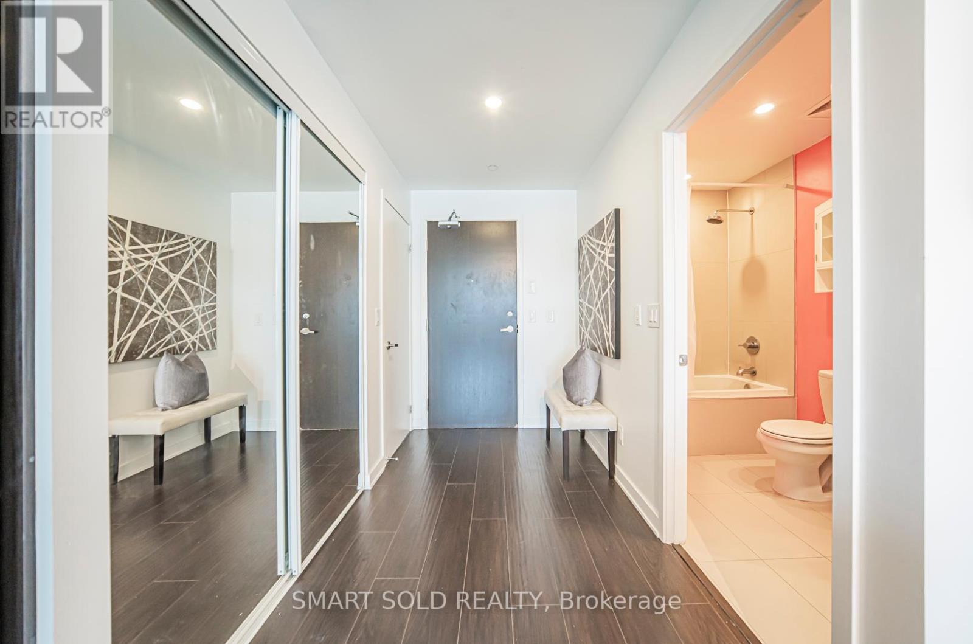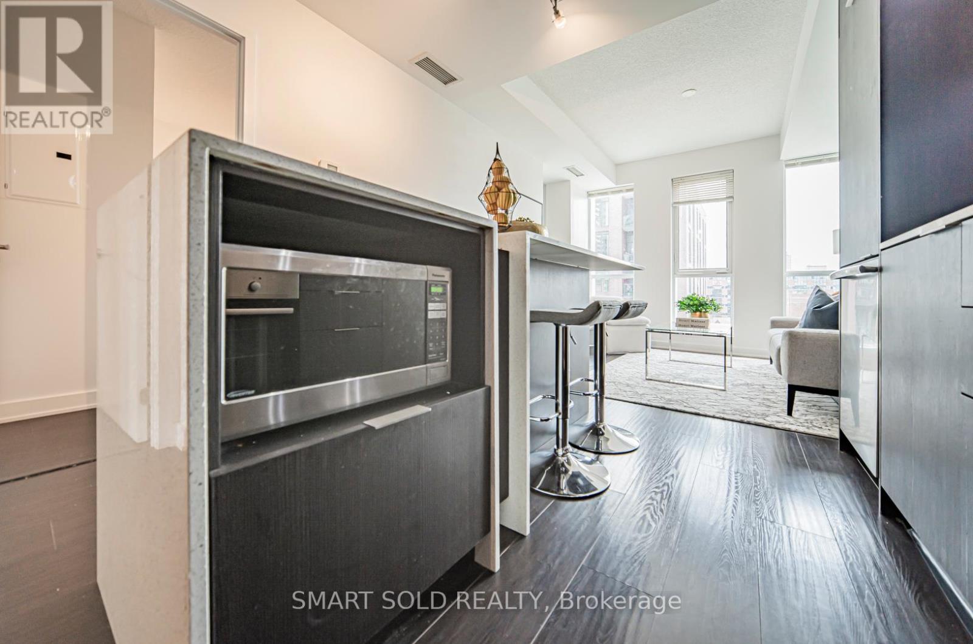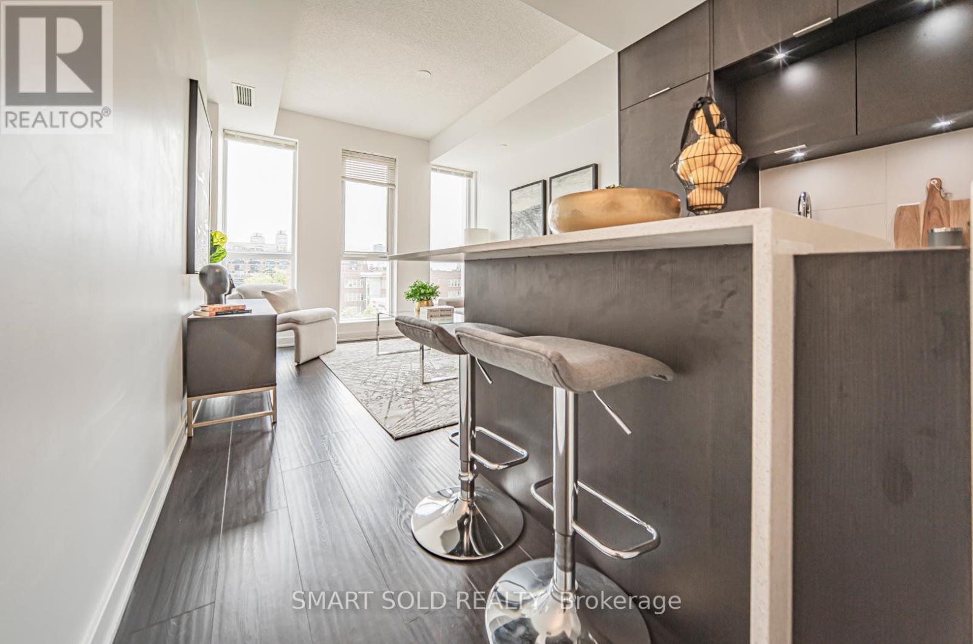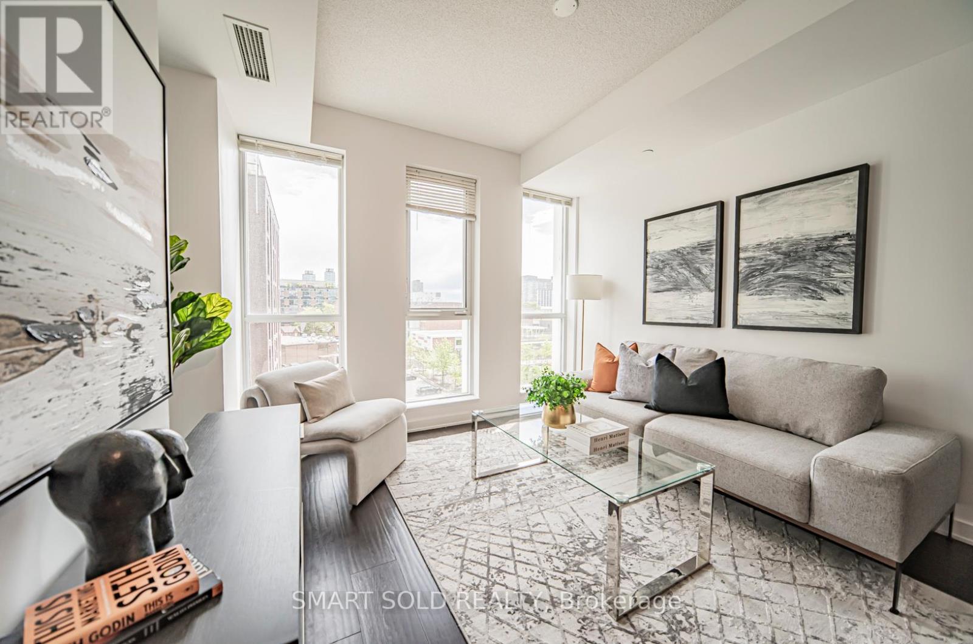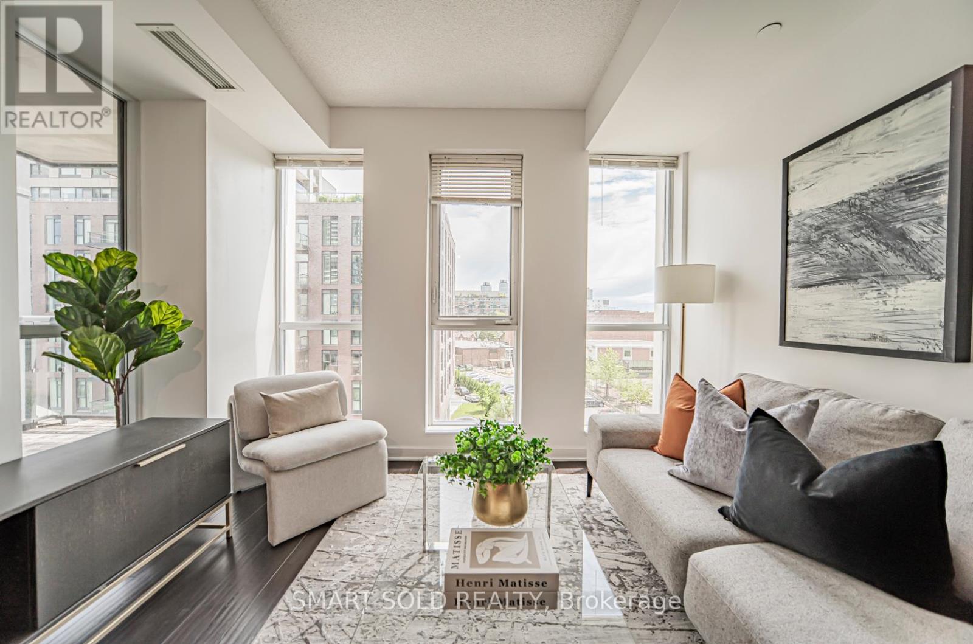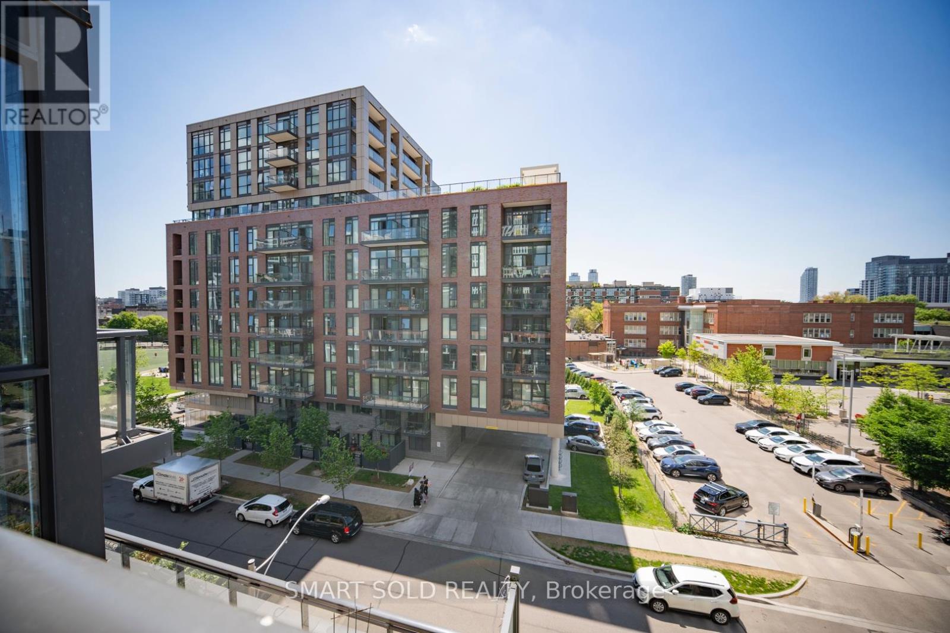$499,000.00
522 - 55 REGENT PARK BOULEVARD, Toronto C08, Ontario, M5A0C2, Canada Listing ID: C8420310| Bathrooms | Bedrooms | Property Type |
|---|---|---|
| 1 | 1 | Single Family |
Well Maintained Bright And Spacious South Facing Unit With Breathtaking CN Tower City Views! Built By Reputable Builder Daniels. This Stunning Unit Has An Open Concept Layout With A Modern Kitchen With High End Built-In Appliances & Centre Island. Wide Stylish Laminate Flooring T/O. Experience Sun-filled Floor to Ceiling Windows With Unobstructed Views Of The City From Your Private Balcony! Ample Storage With A Walk-In Master Closet, Large Main Closet, Locker Conveniently On The Same Floor And Spacious 6'X4' Laundry Room. This Building Has It All! 45,000 Sqft Of Indoor & Outdoor Amenities, Among Them Two Squash Courts, Basketball Gym, Fitness Studio, Swimming Pool And An Outdoor Terrace Lounge with BBQ Stations. Unlike Most Condos Downtown, One Park Place was Built to the LEED Gold Certification Standard Which Means a Greener Living Experience Including Water Reduction Innovations, Plus a Green Rooftop to Help Cool the Building! Walk Distance To Ryerson Or Ttc Straight To Eaton Centre! Near Park, Community Centre, Shoppers Drug Mart, Art Center, Sobeys, Rbc, Tim Hortons.
- Fridge,
- Stove,
- Dishwasher, Microwave, Washer & Dryer, All Existing Light Fixtures, All Existing Window Blinds (id:31565)

Paul McDonald, Sales Representative
Paul McDonald is no stranger to the Toronto real estate market. With over 21 years experience and having dealt with every aspect of the business from simple house purchases to condo developments, you can feel confident in his ability to get the job done.| Level | Type | Length | Width | Dimensions |
|---|---|---|---|---|
| Main level | Dining room | 3.37 m | 3.14 m | 3.37 m x 3.14 m |
| Main level | Kitchen | 3.37 m | 3.14 m | 3.37 m x 3.14 m |
| Main level | Living room | 3.3 m | 3.17 m | 3.3 m x 3.17 m |
| Main level | Primary Bedroom | 3.49 m | 2.59 m | 3.49 m x 2.59 m |
| Amenity Near By | Hospital, Park, Place of Worship, Public Transit, Schools |
|---|---|
| Features | Balcony, Carpet Free |
| Maintenance Fee | 487.32 |
| Maintenance Fee Payment Unit | Monthly |
| Management Company | Crossbridge Condominium Services |
| Ownership | Condominium/Strata |
| Parking |
|
| Transaction | For sale |
| Bathroom Total | 1 |
|---|---|
| Bedrooms Total | 1 |
| Bedrooms Above Ground | 1 |
| Amenities | Security/Concierge, Exercise Centre, Party Room, Visitor Parking, Storage - Locker |
| Cooling Type | Central air conditioning |
| Exterior Finish | Concrete |
| Fireplace Present | |
| Flooring Type | Laminate |
| Heating Fuel | Natural gas |
| Heating Type | Forced air |
| Type | Apartment |
















