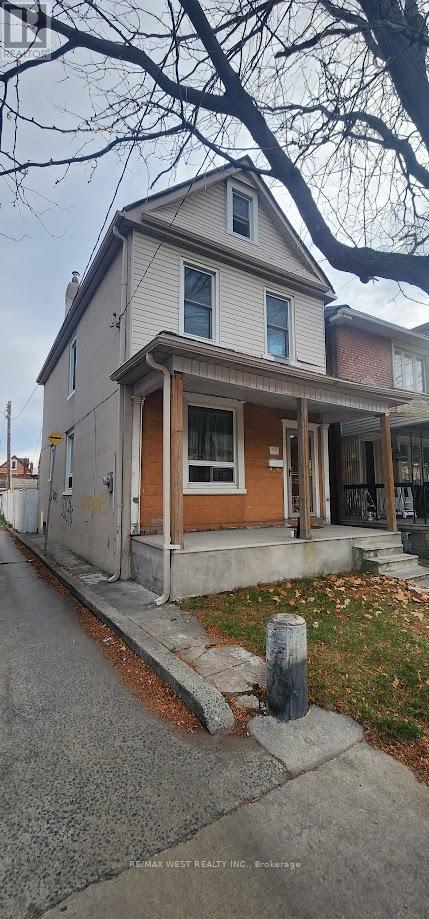$1,000,000.00
521 LANSDOWNE AVENUE, Toronto (Dufferin Grove), Ontario, M6H3Y2, Canada Listing ID: C10430525| Bathrooms | Bedrooms | Property Type |
|---|---|---|
| 2 | 4 | Single Family |
Rarely offered gem in Dufferin Grove! Wide detached house situated on a substantial 20x135 lot, this house has a versatile, spacious footprint with endless potential and possibility! Currently set up as a single-family home. Not one but two access point to the backyard, (main floor and basement) A massive detached two garage with direct end-of-laneway access also offers laneway housing possibilities. (direct neighbor has laneway suite) Incredible opportunity to renovate, and make this one your own! A no-brainer for designers, builders & co-ownership and end users. Not to be missed is the third-floor space for additional living and recreation. Massive enclosed backyard great for entertaining and gardening. Ample amenities are at your doorstep. Walk Score of 92 out of 100. This location is a Walkers Paradise so daily errands do not require a car. Home is a six-minute walk from the 2 LINE 2 (BLOOR-DANFORTH) at the LANSDOWNE STATION-EASTBOUND PLATFORM stop. This location is in the Dufferin Grove neighborhood in Toronto. Nearby parks include McGregor Park, Erwin Krichhahn Park and Columbus Parkette. This is certainly a rare opportunity you will not want to miss out on. (id:31565)

Paul McDonald, Sales Representative
Paul McDonald is no stranger to the Toronto real estate market. With over 21 years experience and having dealt with every aspect of the business from simple house purchases to condo developments, you can feel confident in his ability to get the job done.| Level | Type | Length | Width | Dimensions |
|---|---|---|---|---|
| Second level | Primary Bedroom | 4.8 m | 3.2 m | 4.8 m x 3.2 m |
| Second level | Bedroom 2 | 3.6 m | 2.4 m | 3.6 m x 2.4 m |
| Second level | Bedroom 3 | 3.6 m | 2.4 m | 3.6 m x 2.4 m |
| Third level | Bedroom 4 | 4.8 m | 2.7 m | 4.8 m x 2.7 m |
| Third level | Den | 4.8 m | 2.7 m | 4.8 m x 2.7 m |
| Basement | Other | 6.4 m | 3.8 m | 6.4 m x 3.8 m |
| Basement | Study | 4.5 m | 3.8 m | 4.5 m x 3.8 m |
| Main level | Kitchen | 4.6 m | 3.6 m | 4.6 m x 3.6 m |
| Main level | Family room | 3.5 m | 2.9 m | 3.5 m x 2.9 m |
| Main level | Living room | 3.7 m | 2.9 m | 3.7 m x 2.9 m |
| Main level | Mud room | 4.7 m | 1.7 m | 4.7 m x 1.7 m |
| Amenity Near By | Park, Place of Worship, Public Transit, Schools |
|---|---|
| Features | Lane |
| Maintenance Fee | |
| Maintenance Fee Payment Unit | |
| Management Company | |
| Ownership | Freehold |
| Parking |
|
| Transaction | For sale |
| Bathroom Total | 2 |
|---|---|
| Bedrooms Total | 4 |
| Bedrooms Above Ground | 4 |
| Appliances | Window Coverings |
| Basement Development | Finished |
| Basement Type | Full (Finished) |
| Construction Style Attachment | Detached |
| Exterior Finish | Vinyl siding, Insul Brick |
| Fireplace Present | |
| Flooring Type | Ceramic, Hardwood, Carpeted |
| Foundation Type | Block |
| Heating Fuel | Oil |
| Heating Type | Forced air |
| Size Interior | 1499.9875 - 1999.983 sqft |
| Stories Total | 2.5 |
| Type | House |
| Utility Water | Municipal water |












