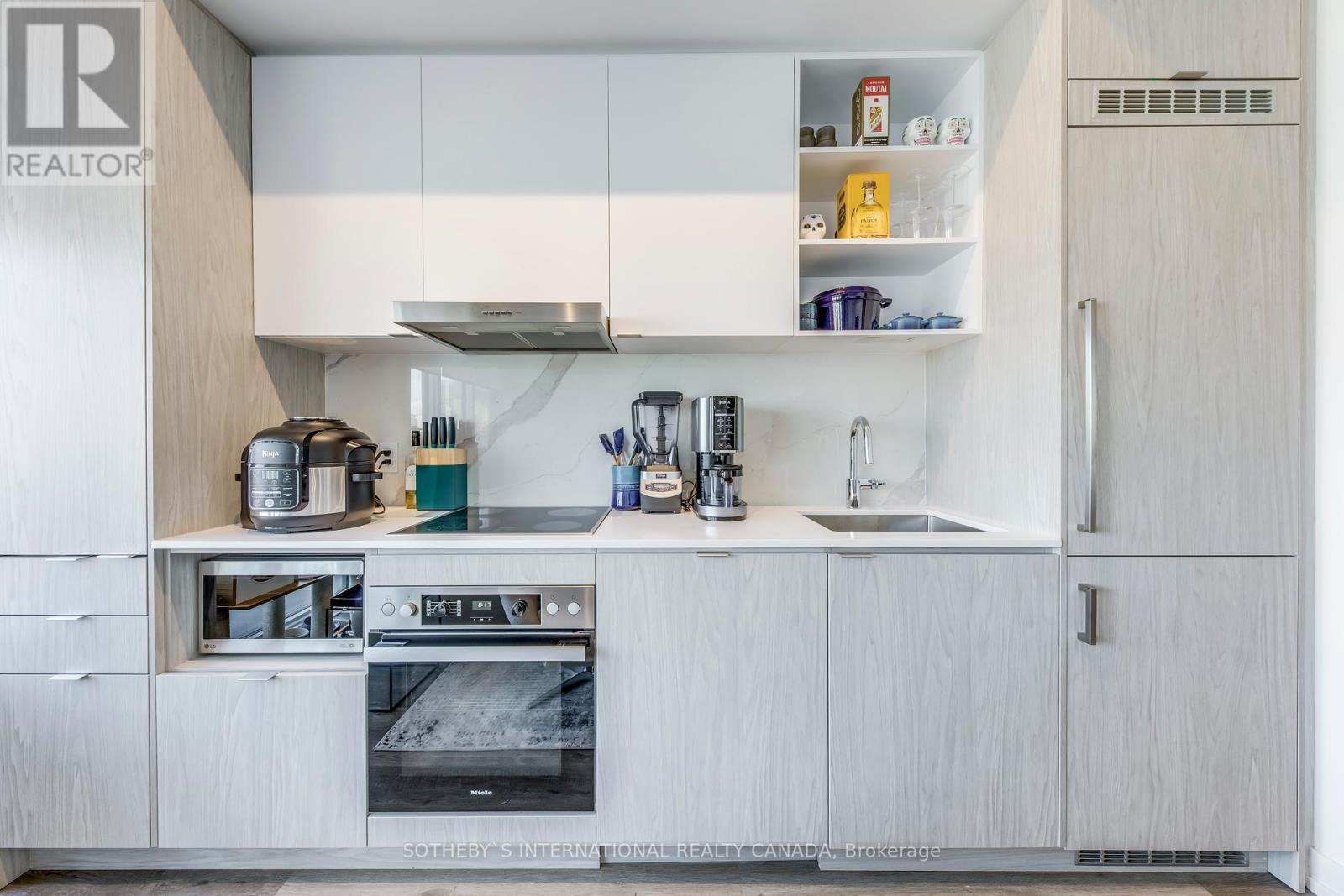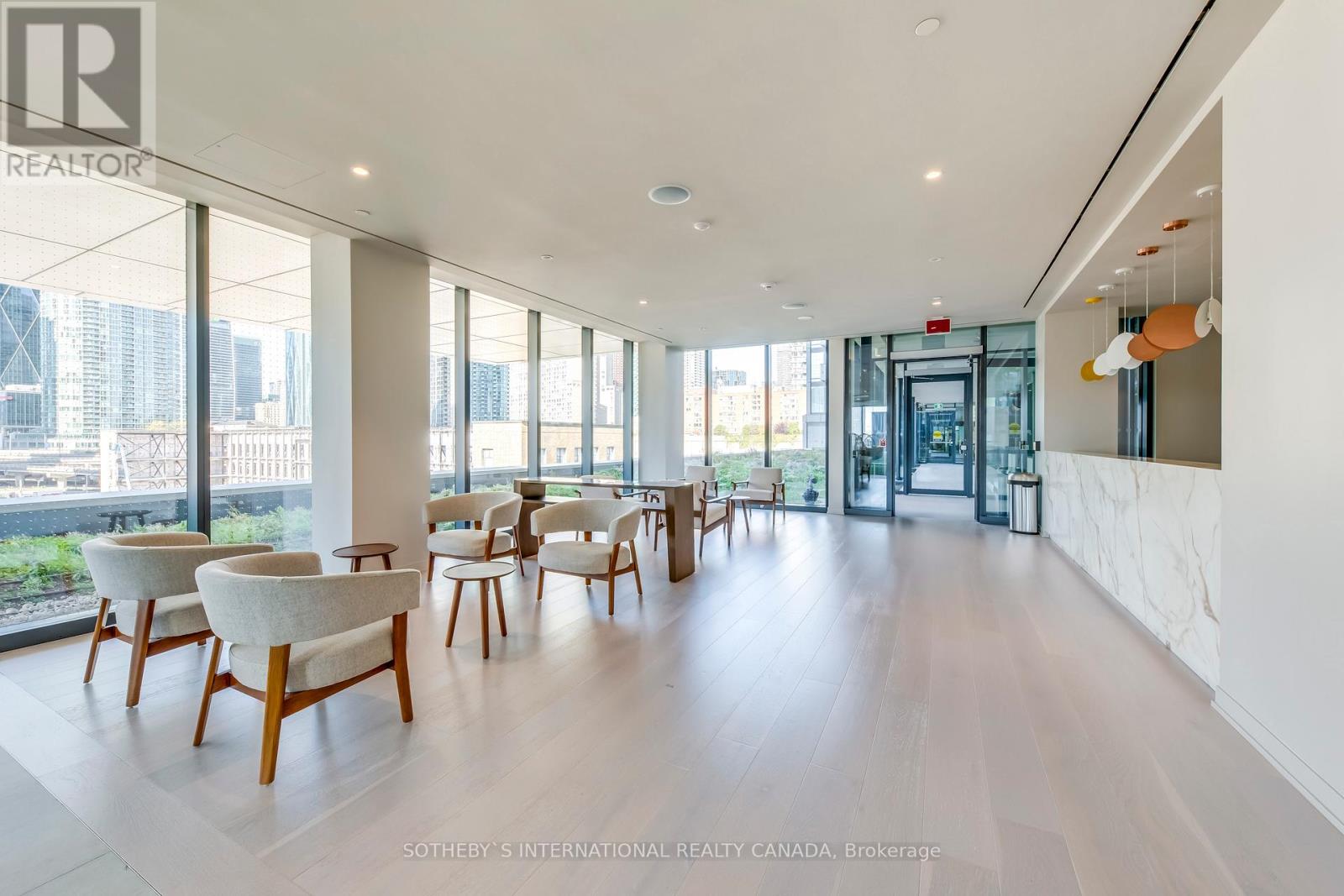$995,500.00
5201 - 55 COOPER STREET, Toronto (Waterfront Communities), Ontario, M5E0G1, Canada Listing ID: C9509441| Bathrooms | Bedrooms | Property Type |
|---|---|---|
| 2 | 2 | Single Family |
Bespoke living in the heart of the city. Welcome to Sugar Wharf. Located a stone's throw from Lake Ontario in the heart of Toronto's waterfront community and walking distance to Union Station, this 773 sq ft, two bedroom, 2 bathroom condo has everything you could ask for. Located on the 53rd floor of this recently finished condo, this unit faces south-east allowing you breathtaking views of the city from your 317 sq ft wrap around balcony. The open concept living/dining/kitchen, with contemporary finishes, Miele appliances and floor to ceiling windows makes entertaining a breeze. The primary bedroom has a walkout to the balcony, double closet and a private ensuite while the second bedroom features floor to ceiling windows, a large closet and a view to the south. Walking distance to Sugar Beach, Harbour Front, Union Station, Downtown, St Lawrence Market and the Scotiabank arena. Farmboy, LCBO and Starbucks are at your doorstep.
Easy access to Gardiner Expressway, TTC/Go Train and the Toronto Islands. Resort-like amenities include: 24hr Concierge, 2 gym membership, arcade room, hammock lounge, lego room, VR room, pool, outdoor lounge and more. (id:31565)

Paul McDonald, Sales Representative
Paul McDonald is no stranger to the Toronto real estate market. With over 21 years experience and having dealt with every aspect of the business from simple house purchases to condo developments, you can feel confident in his ability to get the job done.| Level | Type | Length | Width | Dimensions |
|---|---|---|---|---|
| Main level | Living room | 5.46 m | 3.99 m | 5.46 m x 3.99 m |
| Main level | Dining room | 5.46 m | 3.99 m | 5.46 m x 3.99 m |
| Main level | Kitchen | 5.46 m | 3.99 m | 5.46 m x 3.99 m |
| Main level | Primary Bedroom | 2.92 m | 2.6 m | 2.92 m x 2.6 m |
| Main level | Bedroom 2 | 5.85 m | 2.92 m | 5.85 m x 2.92 m |
| Amenity Near By | |
|---|---|
| Features | Balcony, Carpet Free |
| Maintenance Fee | 588.92 |
| Maintenance Fee Payment Unit | Monthly |
| Management Company | Menres Property Management |
| Ownership | Condominium/Strata |
| Parking |
|
| Transaction | For sale |
| Bathroom Total | 2 |
|---|---|
| Bedrooms Total | 2 |
| Bedrooms Above Ground | 2 |
| Appliances | Dishwasher, Dryer, Refrigerator, Stove, Washer |
| Cooling Type | Central air conditioning |
| Exterior Finish | Concrete |
| Fireplace Present | |
| Flooring Type | Hardwood |
| Heating Fuel | Natural gas |
| Heating Type | Forced air |
| Size Interior | 699.9943 - 798.9932 sqft |
| Type | Apartment |




































