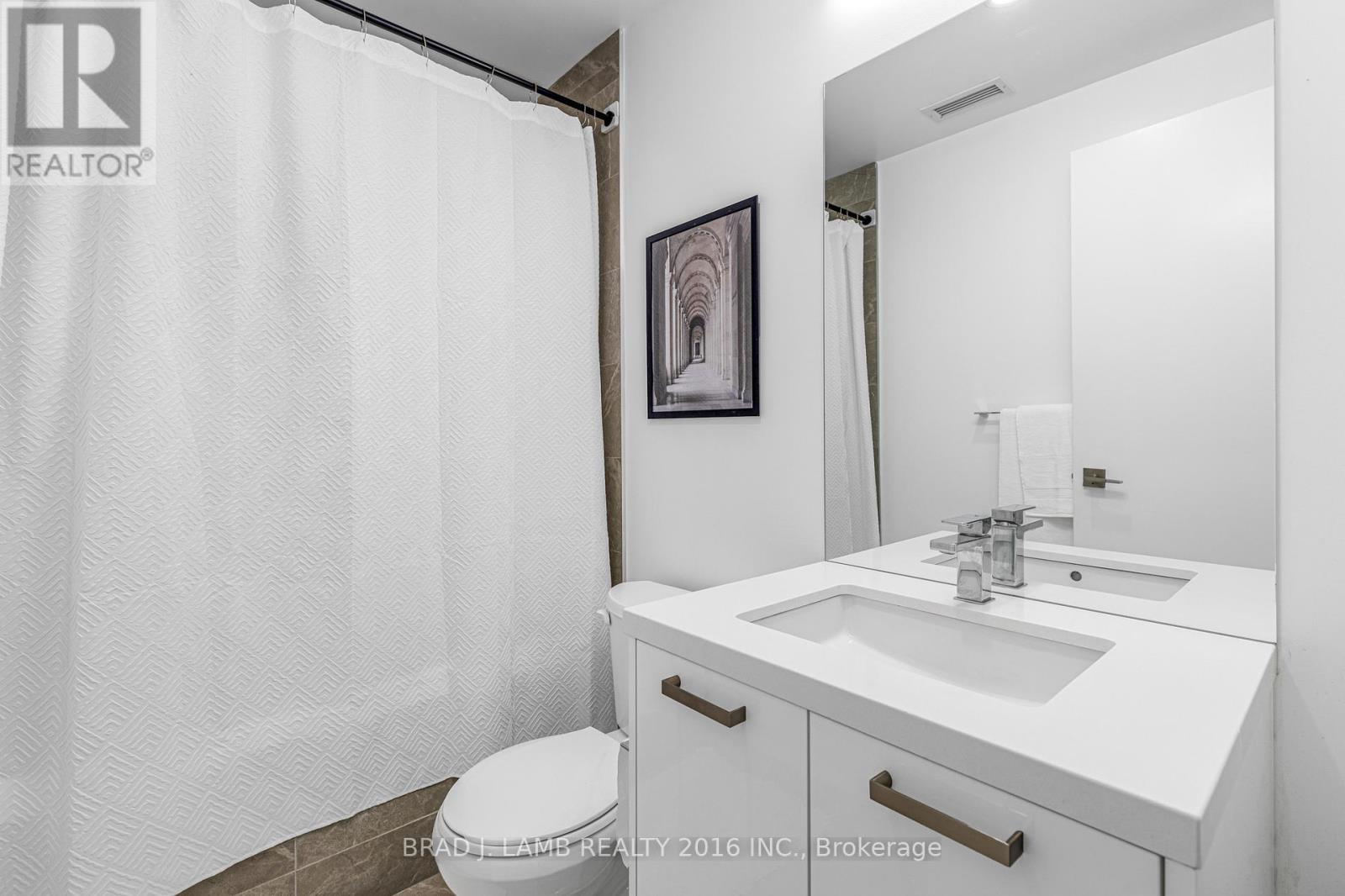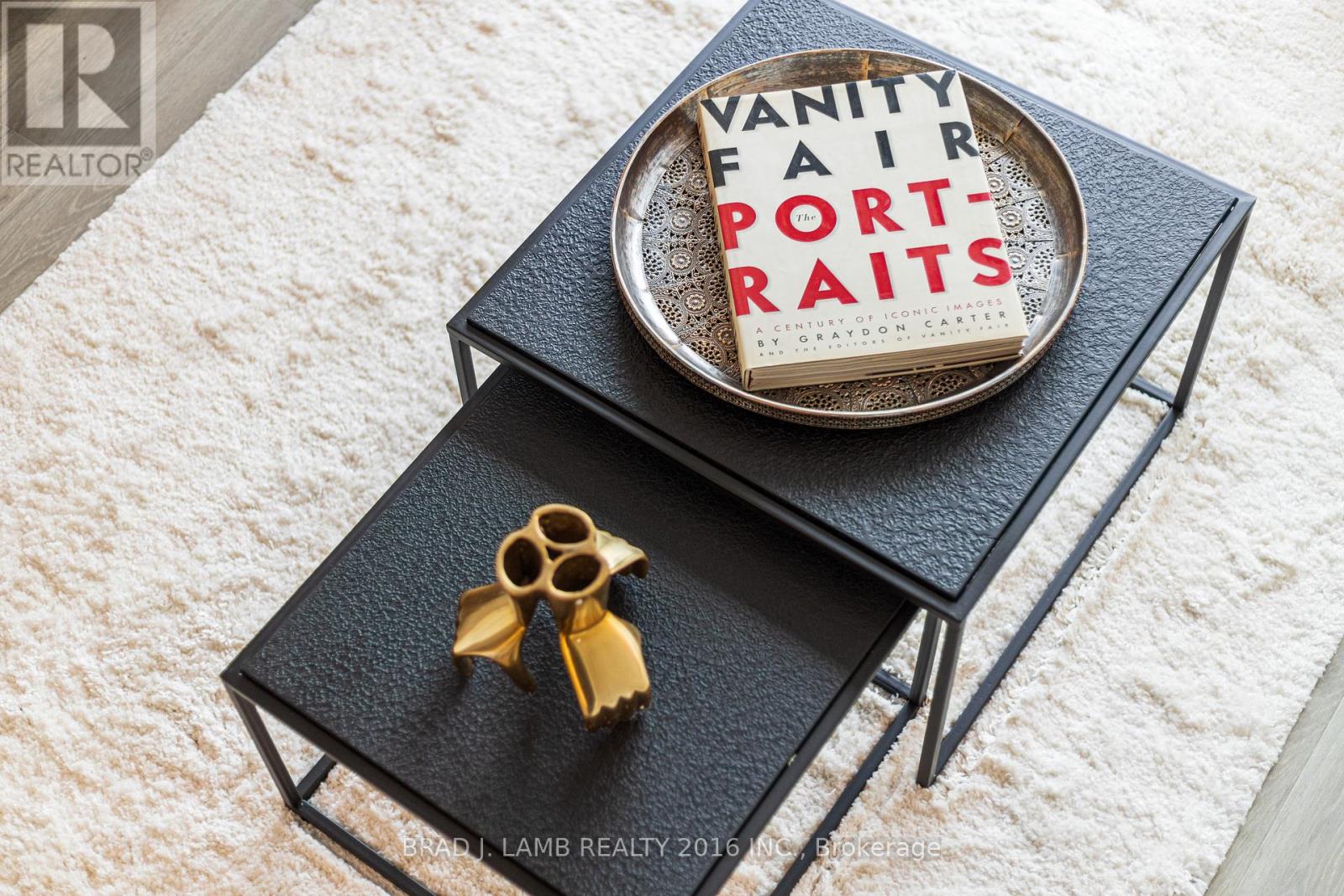$629,900.00
520 - 55 ONTARIO STREET, Toronto (Moss Park), Ontario, M5A0T8, Canada Listing ID: C11883150| Bathrooms | Bedrooms | Property Type |
|---|---|---|
| 1 | 2 | Single Family |
The perfect one plus den floorplan combined with the East 55 lifestyle. Outdoor rooftop pool, gym, concierge, Gas cooking in the unit and a gas bbq outlet on the balcony. Stainless steel appliances, and quartz counters in a clean, modern white palette. 9 foot ceilings and no hallways make this apartment feel extra spacious. St. Lawrence Market and Distillery District a 10 minute walk. 504 King Streetcar two blocks away. (id:31565)

Paul McDonald, Sales Representative
Paul McDonald is no stranger to the Toronto real estate market. With over 21 years experience and having dealt with every aspect of the business from simple house purchases to condo developments, you can feel confident in his ability to get the job done.Room Details
| Level | Type | Length | Width | Dimensions |
|---|---|---|---|---|
| Flat | Living room | 7.53 m | 3.47 m | 7.53 m x 3.47 m |
| Flat | Dining room | 7.53 m | 3.47 m | 7.53 m x 3.47 m |
| Flat | Kitchen | 7.53 m | 3.47 m | 7.53 m x 3.47 m |
| Flat | Bedroom | 3.05 m | 3.05 m | 3.05 m x 3.05 m |
| Flat | Den | 2.1 m | 1.9 m | 2.1 m x 1.9 m |
Additional Information
| Amenity Near By | |
|---|---|
| Features | Balcony |
| Maintenance Fee | 531.06 |
| Maintenance Fee Payment Unit | Monthly |
| Management Company | Ace Property Management (416) 861-9474 |
| Ownership | Condominium/Strata |
| Parking |
|
| Transaction | For sale |
Building
| Bathroom Total | 1 |
|---|---|
| Bedrooms Total | 2 |
| Bedrooms Above Ground | 1 |
| Bedrooms Below Ground | 1 |
| Amenities | Exercise Centre, Party Room, Storage - Locker, Security/Concierge |
| Appliances | Cooktop, Dishwasher, Dryer, Microwave, Oven, Washer |
| Cooling Type | Central air conditioning |
| Exterior Finish | Brick, Concrete |
| Fireplace Present | |
| Heating Type | Forced air |
| Size Interior | 599.9954 - 698.9943 sqft |
| Type | Apartment |



















