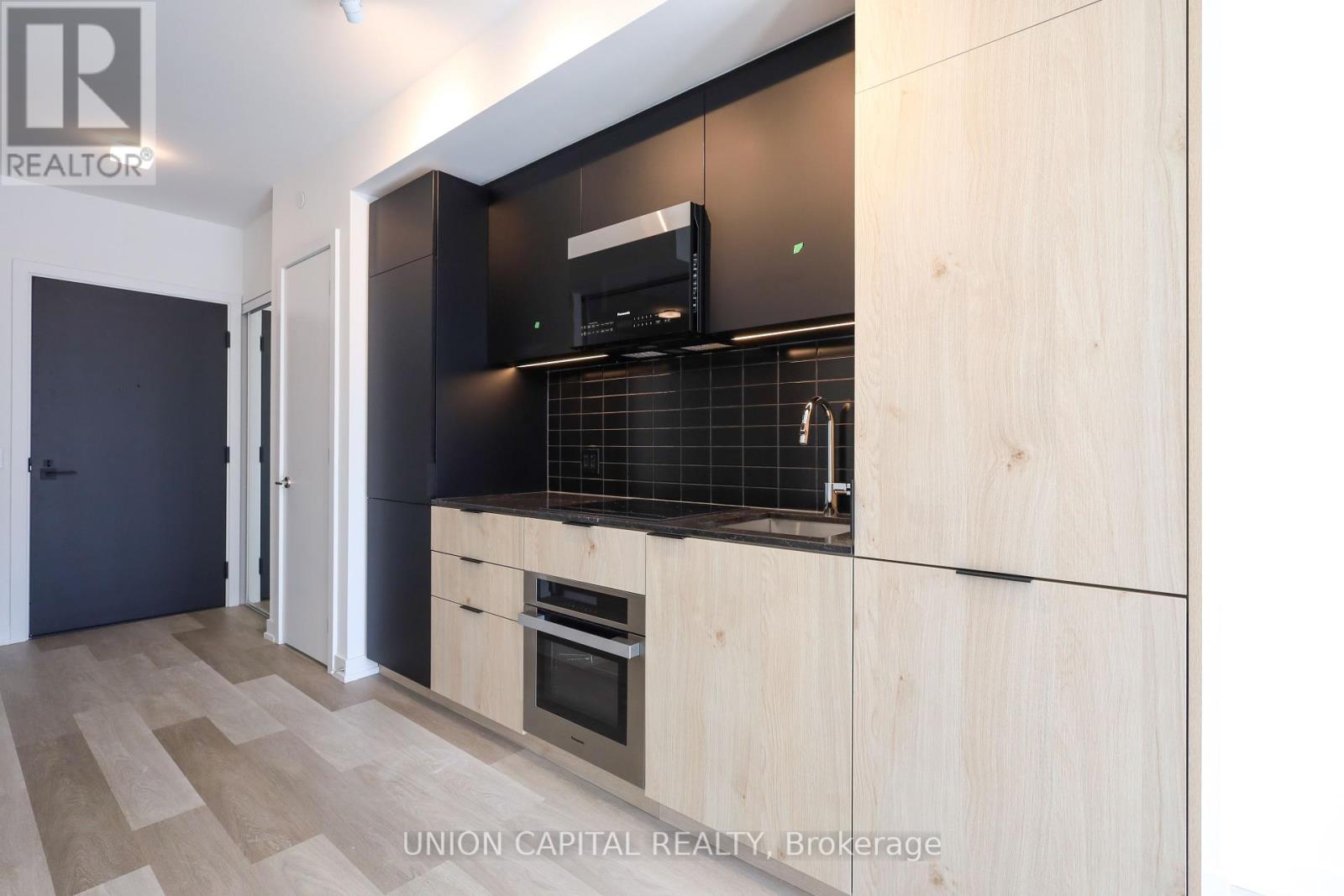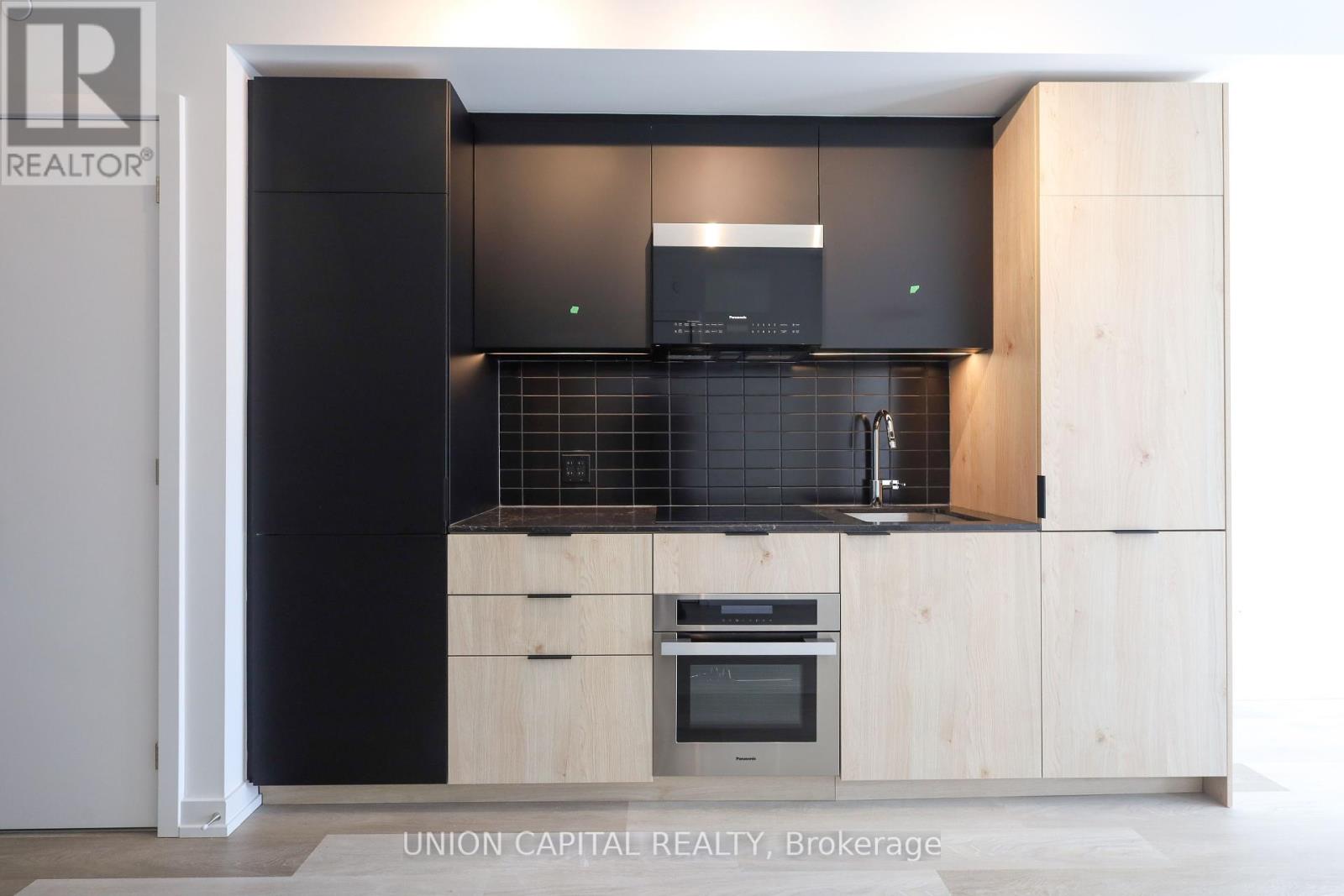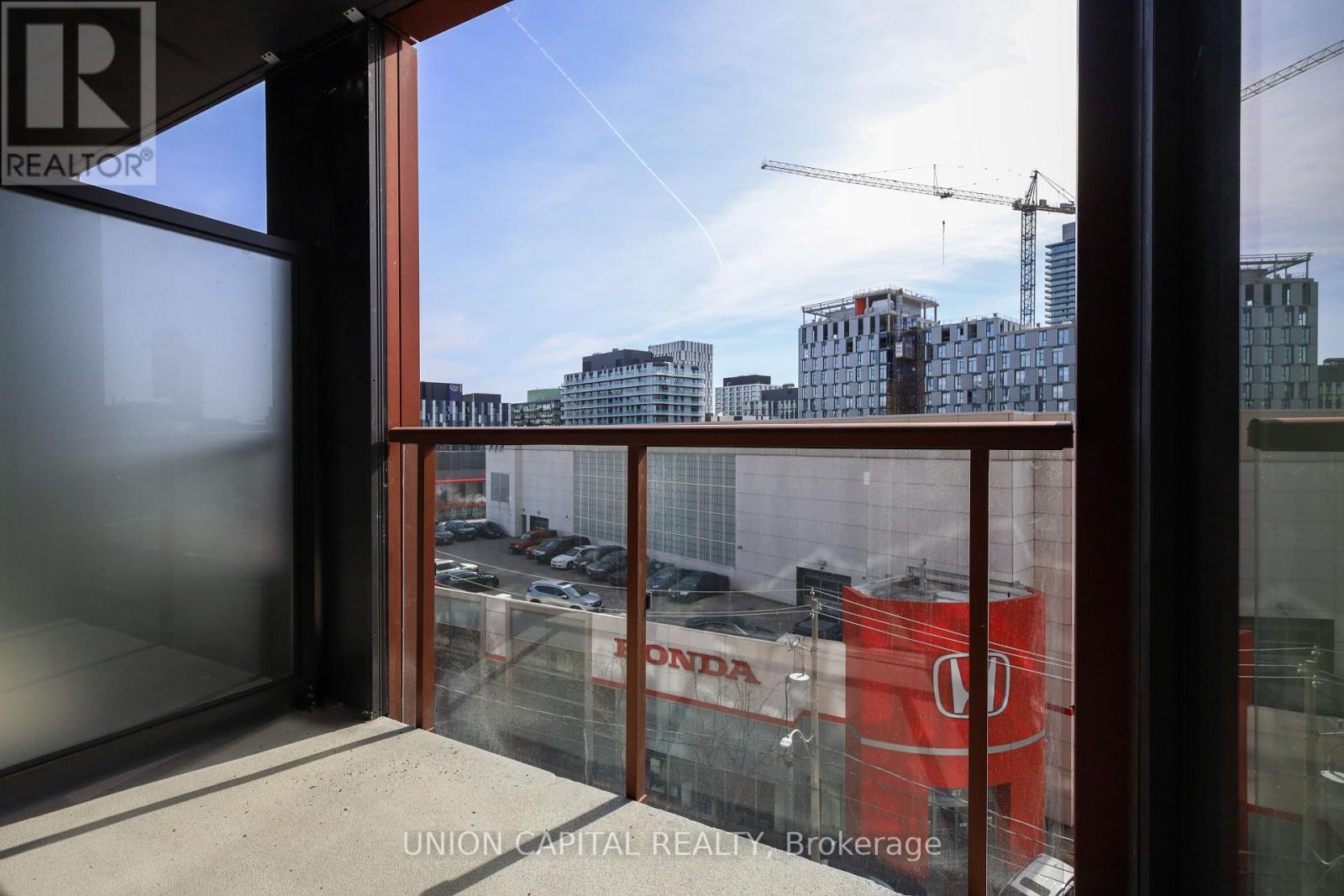Welcome to the brand new 28 Eastern Avenue, a modern 12-story mid-rise in the heart of Downtown East. BE THE FIRST - This never-lived-in, south-facing 2-bedroom, 2-bathroom suite is designed for both comfort and style, offering the perfect blend of urban convenience and contemporary living. Step inside to an open-concept layout that feels bright and spacious. The sleek kitchen features quartz countertops, stainless steel appliances. Floor-to-ceiling windows fill the space with natural light, leading to your private balcony. The primary bedroom comes with a3-piece ensuite and the second bedroom offers flexibility as a guest room or home office. At 28 Eastern, you'll enjoy thoughtfully designed amenities, including a landscaped courtyard, rooftop terrace, state-of-the-art fitness studio, party room, media lounge, and co-working spaces. Plus, the building offers secure bike storage with a repair station, 24-hour concierge service, and parcel storage for added convenience. The location is unbeatable95 Walk Score, 100 Bike Score, and 100 Transit Score - meaning everything you need is just steps away. You're minutes from the Distillery District, Canary District, and the future Corktown TTC stop, with easy access to George Brown College, St. Lawrence Market, The PATH, and the upcoming East Harbour development. If you're looking for a home thats brand new, well-connected, and packed with modern conveniences, this is it. (id:31565)































