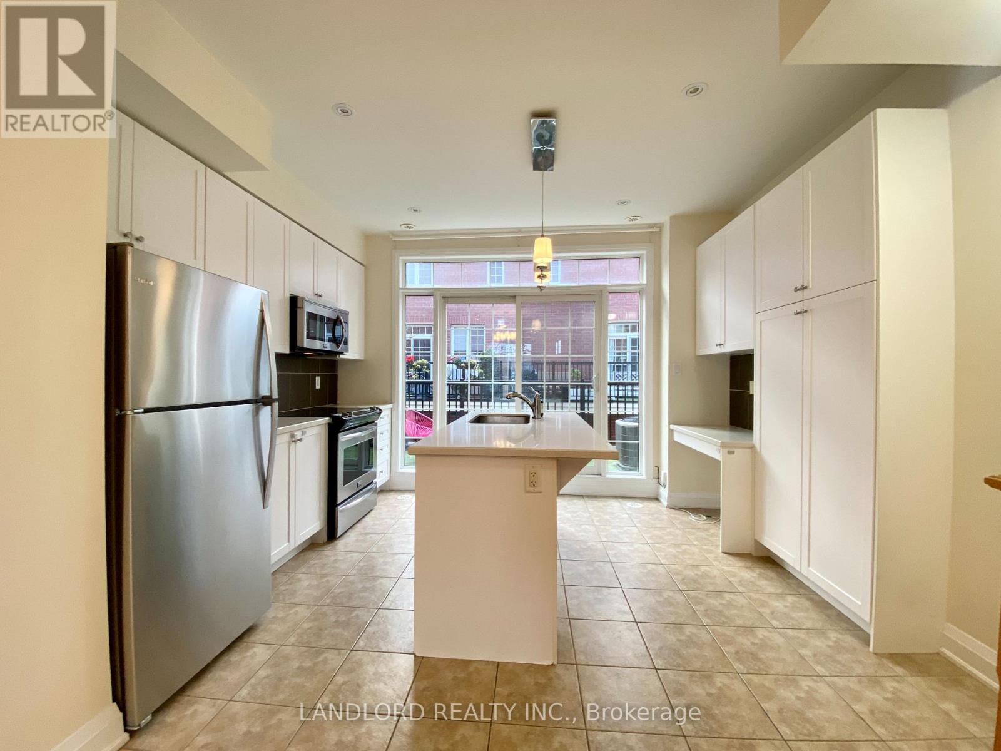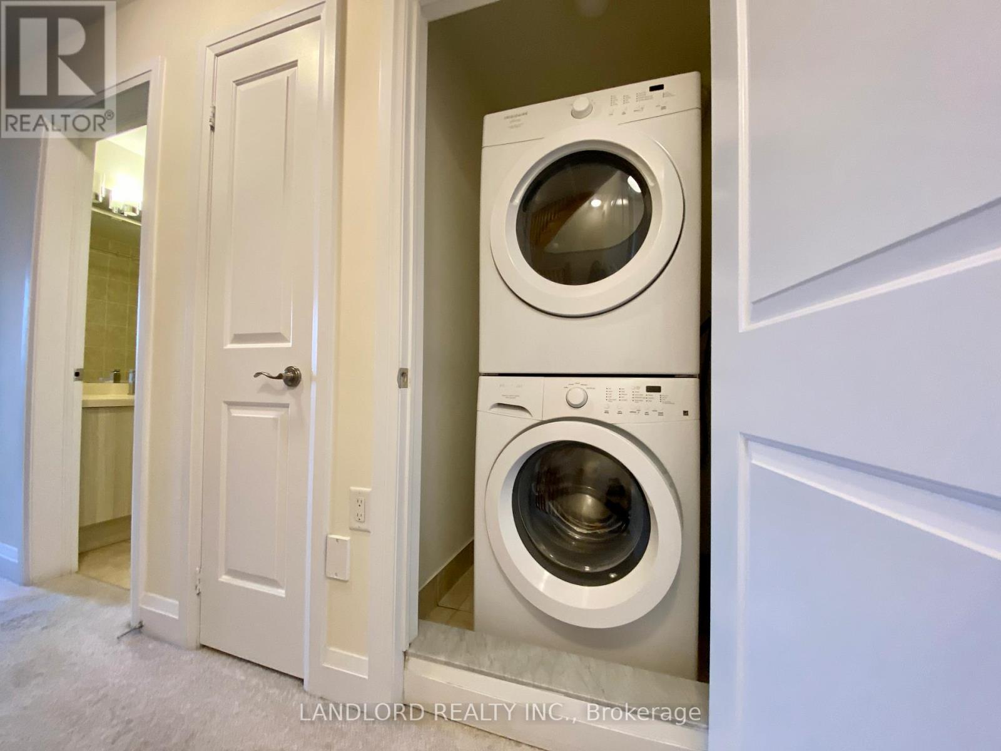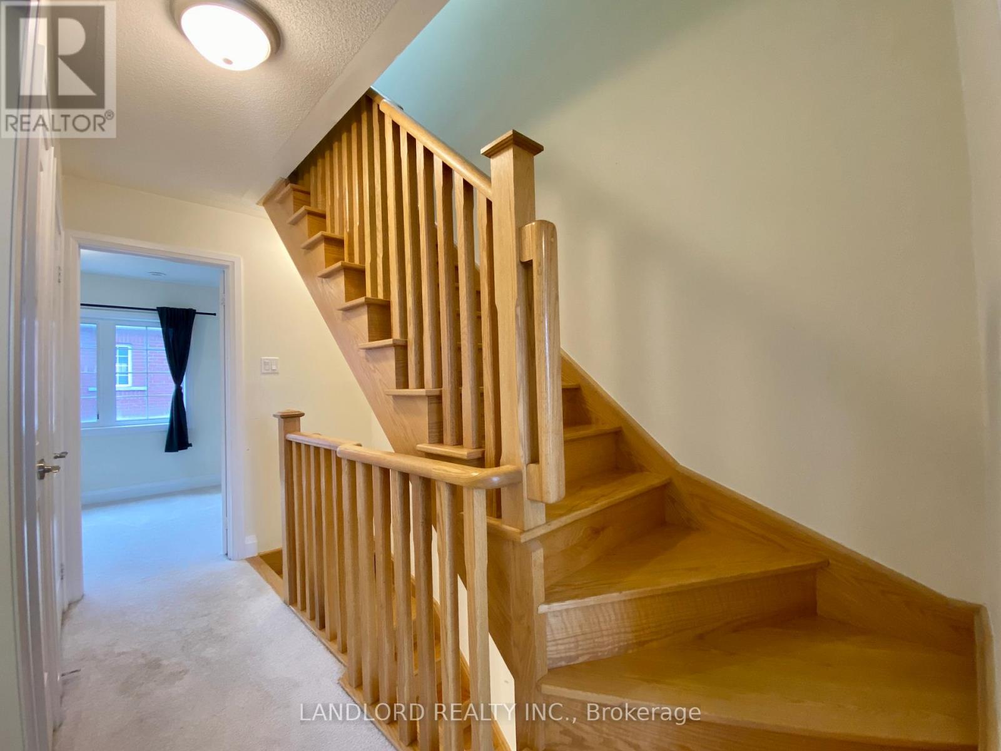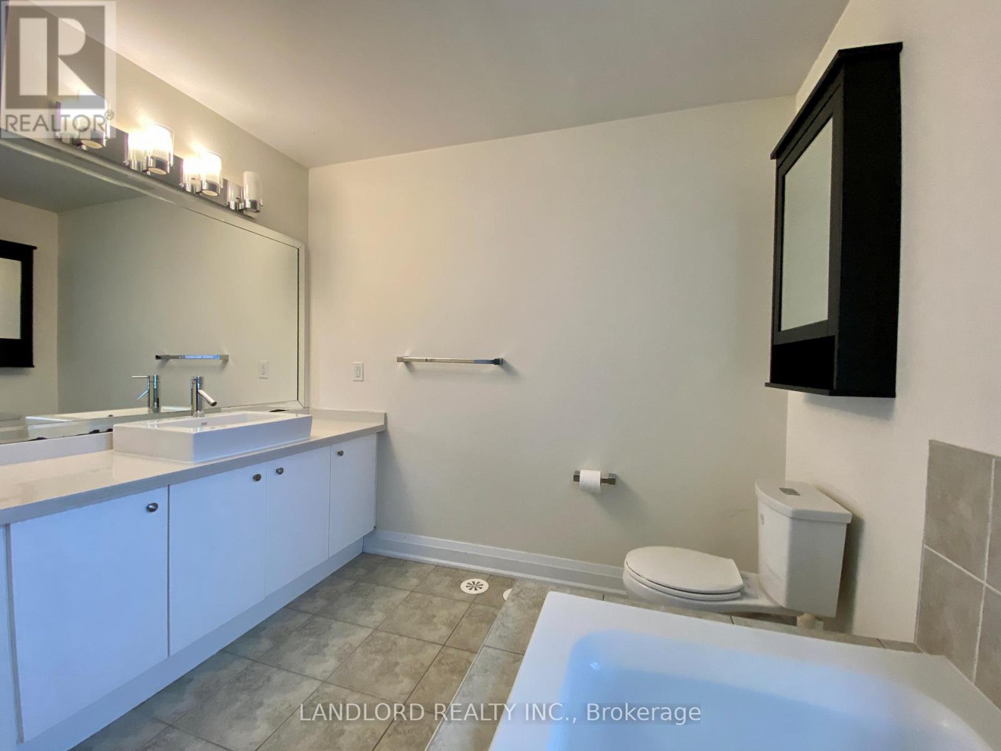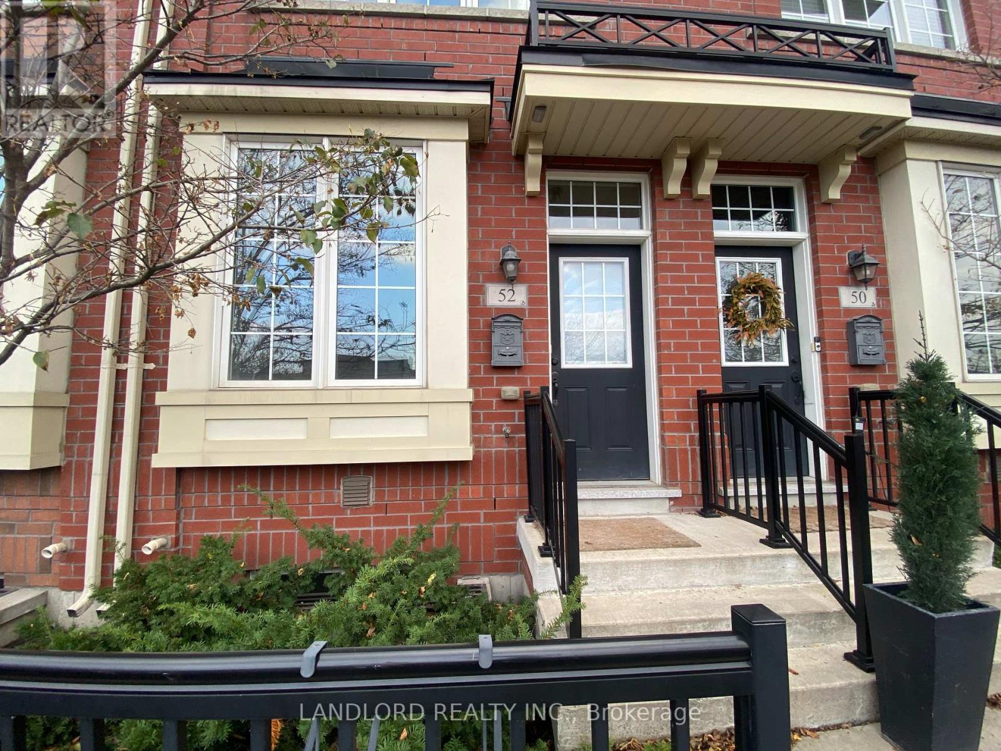$3,895.00 / monthly
52 RAFFEIX LANE, Toronto (Regent Park), Ontario, M5A3P1, Canada Listing ID: C11911564| Bathrooms | Bedrooms | Property Type |
|---|---|---|
| 2 | 4 | Single Family |
Enjoy Carefree Living In This Professionally Managed 3+1 Bedroom, 2 Bathroom Executive Townhouse. Features Include Hardwood Flooring In Principle Rooms, Broadloom In Bedrooms, Open Concept Design In The Living/Dining/Kitchen Areas W/ W/O To Patio Off The Kitchen,
- Appliances, Centre Island Breakfast Bar, Master Bedroom W/ Ensuite Bathroom & Patio. Located Close To T.T.C. W/Easy Access To Major Highways. A Must See!
**Appliances: Fridge, Stove, Dishwasher, B/I Microwave, Washer & Dryer **Utilities: Hydro/Heat/Water/Hwt Rental Extra **Parking: 1 Spot In Garage (id:31565)

Paul McDonald, Sales Representative
Paul McDonald is no stranger to the Toronto real estate market. With over 21 years experience and having dealt with every aspect of the business from simple house purchases to condo developments, you can feel confident in his ability to get the job done.Room Details
| Level | Type | Length | Width | Dimensions |
|---|---|---|---|---|
| Second level | Bedroom 2 | na | na | Measurements not available |
| Second level | Bedroom 3 | na | na | Measurements not available |
| Third level | Primary Bedroom | na | na | Measurements not available |
| Basement | Den | na | na | Measurements not available |
| Main level | Living room | 6.12 m | 3.05 m | 6.12 m x 3.05 m |
| Main level | Dining room | 6.12 m | 3.05 m | 6.12 m x 3.05 m |
| Main level | Kitchen | 3.12 m | 3.96 m | 3.12 m x 3.96 m |
Additional Information
| Amenity Near By | |
|---|---|
| Features | Balcony |
| Maintenance Fee | |
| Maintenance Fee Payment Unit | |
| Management Company | First Service Residential |
| Ownership | Condominium/Strata |
| Parking |
|
| Transaction | For rent |
Building
| Bathroom Total | 2 |
|---|---|
| Bedrooms Total | 4 |
| Bedrooms Above Ground | 3 |
| Bedrooms Below Ground | 1 |
| Basement Development | Finished |
| Basement Features | Walk out |
| Basement Type | N/A (Finished) |
| Cooling Type | Central air conditioning |
| Exterior Finish | Brick |
| Fireplace Present | |
| Flooring Type | Hardwood, Carpeted |
| Heating Fuel | Natural gas |
| Heating Type | Forced air |
| Size Interior | 1999.983 - 2248.9813 sqft |
| Stories Total | 3 |
| Type | Row / Townhouse |




