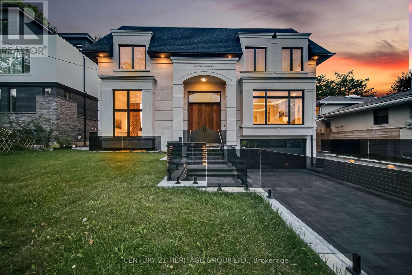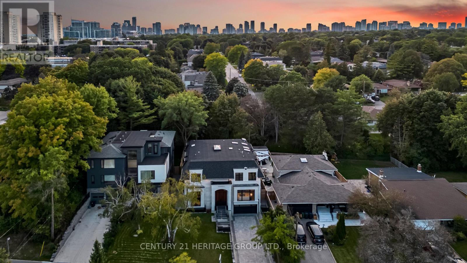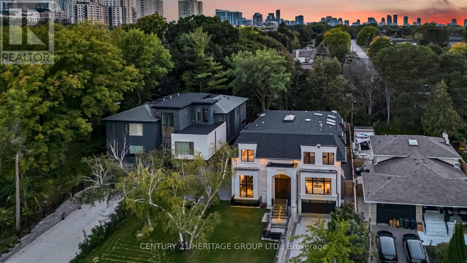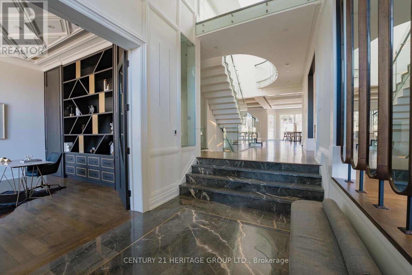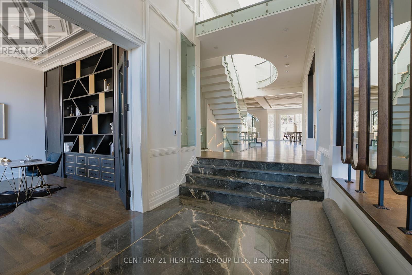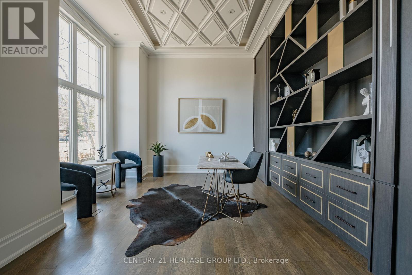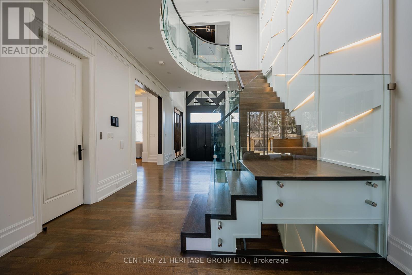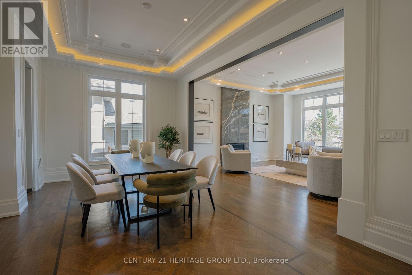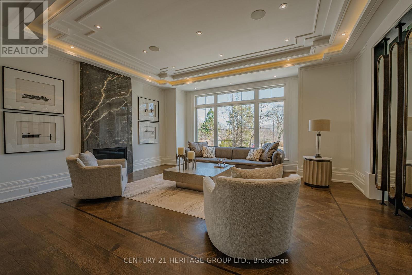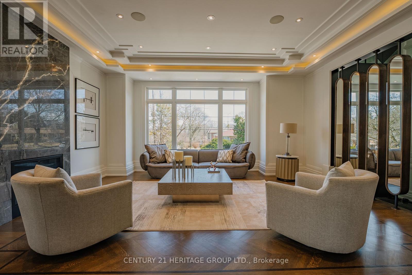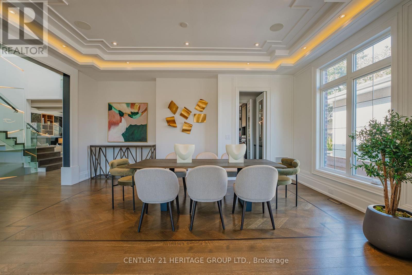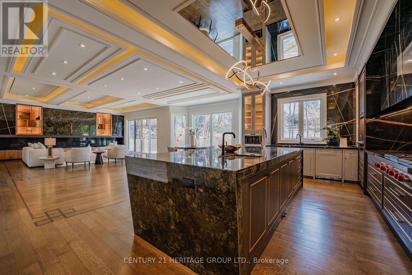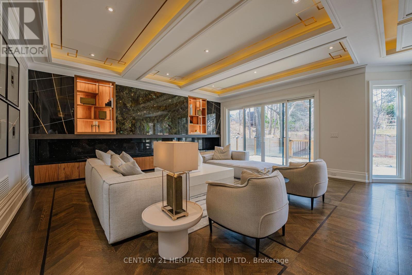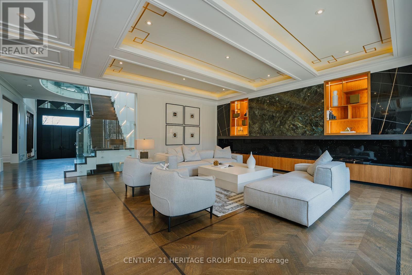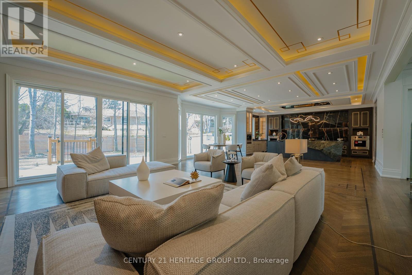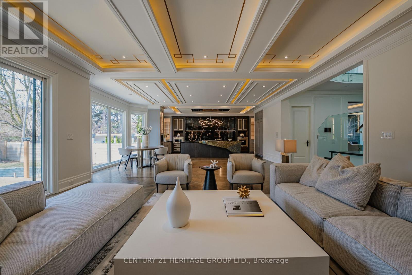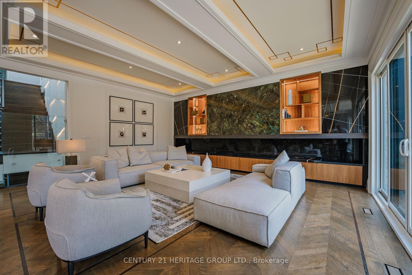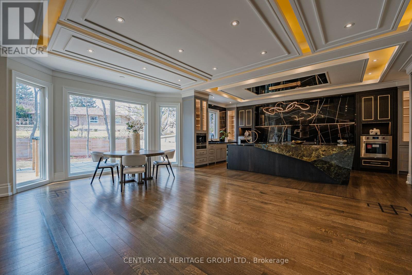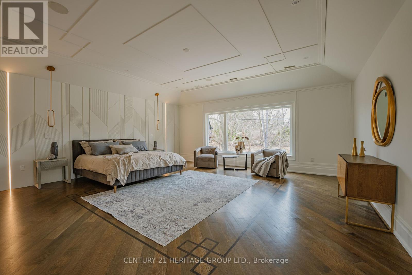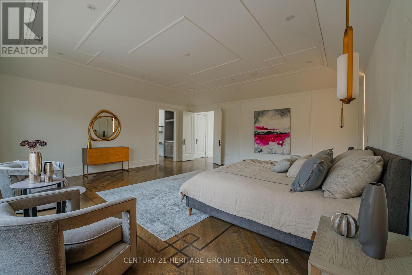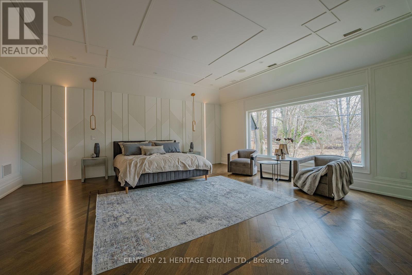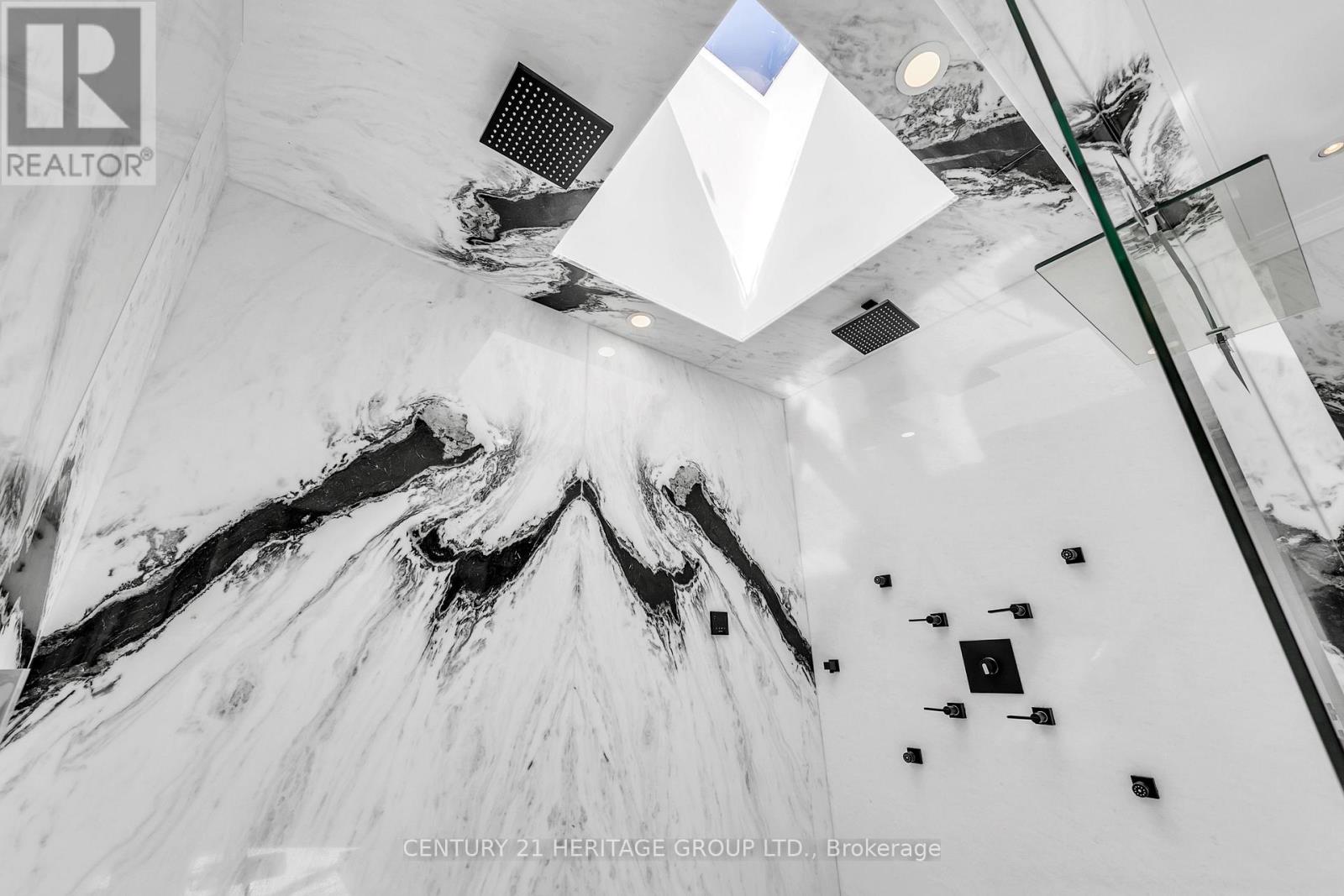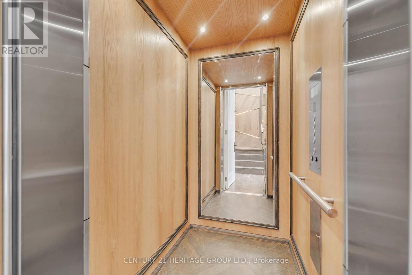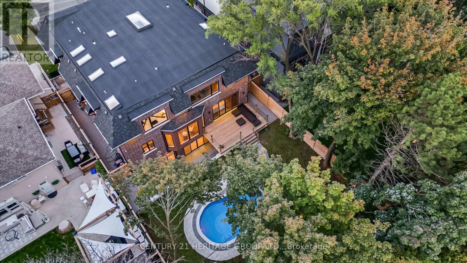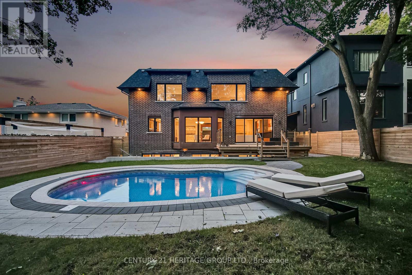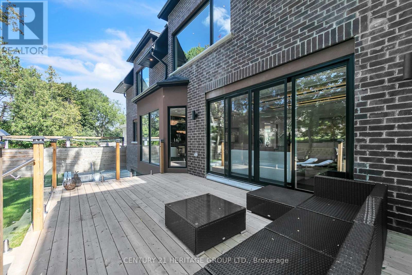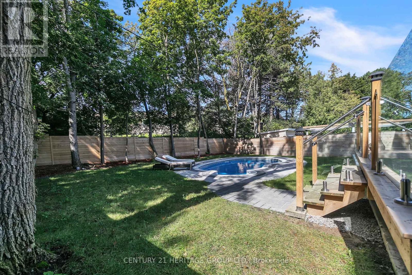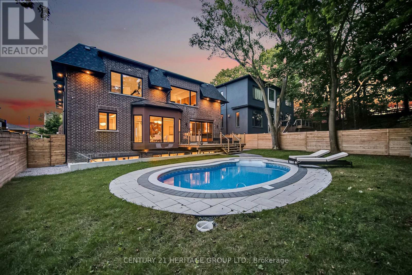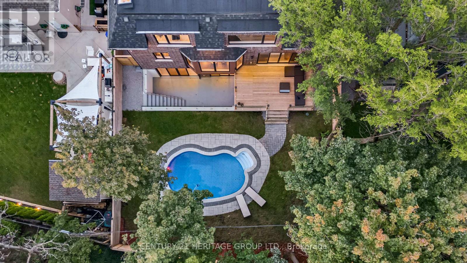$4,999,800.00
52 BURBANK DRIVE, Toronto (Bayview Village), Ontario, M2K1N2, Canada Listing ID: C12047559| Bathrooms | Bedrooms | Property Type |
|---|---|---|
| 7 | 7 | Single Family |
Welcome to 52 Burbank, a stunning custom-built home in the prestigious Bayview Village community. Sitting on a large lot and featuring natural stone exterior, this 5,300 sq. ft. residence offers elegance, space, and modern luxury.Inside, youll find five spacious bedrooms, each with its own private ensuite, providing comfort and privacy for the whole family. The open-concept layout includes a gourmet kitchen, bright living spaces, and high-end finishes throughout.This home is designed for luxury living, featuring a swimming pool, sauna, and private gym, perfect for relaxation and wellness.Located just minutes from Highway 401, Bayview Subway Station, and top-ranked schools, this home offers easy access to everything you need. (id:31565)

Paul McDonald, Sales Representative
Paul McDonald is no stranger to the Toronto real estate market. With over 21 years experience and having dealt with every aspect of the business from simple house purchases to condo developments, you can feel confident in his ability to get the job done.Room Details
| Level | Type | Length | Width | Dimensions |
|---|---|---|---|---|
| Second level | Primary Bedroom | 21.33 m | 21.33 m | 21.33 m x 21.33 m |
| Second level | Bedroom 2 | 17.06 m | 15.09 m | 17.06 m x 15.09 m |
| Second level | Bedroom 3 | 15.09 m | 15.09 m | 15.09 m x 15.09 m |
| Second level | Bedroom 4 | 15.09 m | 14.11 m | 15.09 m x 14.11 m |
| Basement | Media | 12.47 m | 13.12 m | 12.47 m x 13.12 m |
| Basement | Recreational, Games room | 31.5 m | 20.01 m | 31.5 m x 20.01 m |
| Basement | Exercise room | 13.52 m | 15.09 m | 13.52 m x 15.09 m |
| Ground level | Office | 11.15 m | 17.06 m | 11.15 m x 17.06 m |
| Ground level | Living room | 19.03 m | 15.09 m | 19.03 m x 15.09 m |
| Ground level | Dining room | 13.12 m | 19.03 m | 13.12 m x 19.03 m |
| Ground level | Bedroom 2 | 10.17 m | 14.11 m | 10.17 m x 14.11 m |
Additional Information
| Amenity Near By | |
|---|---|
| Features | |
| Maintenance Fee | |
| Maintenance Fee Payment Unit | |
| Management Company | |
| Ownership | Freehold |
| Parking |
|
| Transaction | For sale |
Building
| Bathroom Total | 7 |
|---|---|
| Bedrooms Total | 7 |
| Bedrooms Above Ground | 5 |
| Bedrooms Below Ground | 2 |
| Age | 0 to 5 years |
| Amenities | Fireplace(s) |
| Appliances | Water Heater |
| Basement Development | Finished |
| Basement Type | N/A (Finished) |
| Construction Style Attachment | Detached |
| Cooling Type | Central air conditioning |
| Exterior Finish | Stone |
| Fireplace Present | |
| Flooring Type | Porcelain Tile |
| Foundation Type | Concrete |
| Half Bath Total | 1 |
| Heating Fuel | Natural gas |
| Heating Type | Forced air |
| Size Interior | 4999.958 - 99999.6672 sqft |
| Stories Total | 2 |
| Type | House |
| Utility Water | Municipal water |


