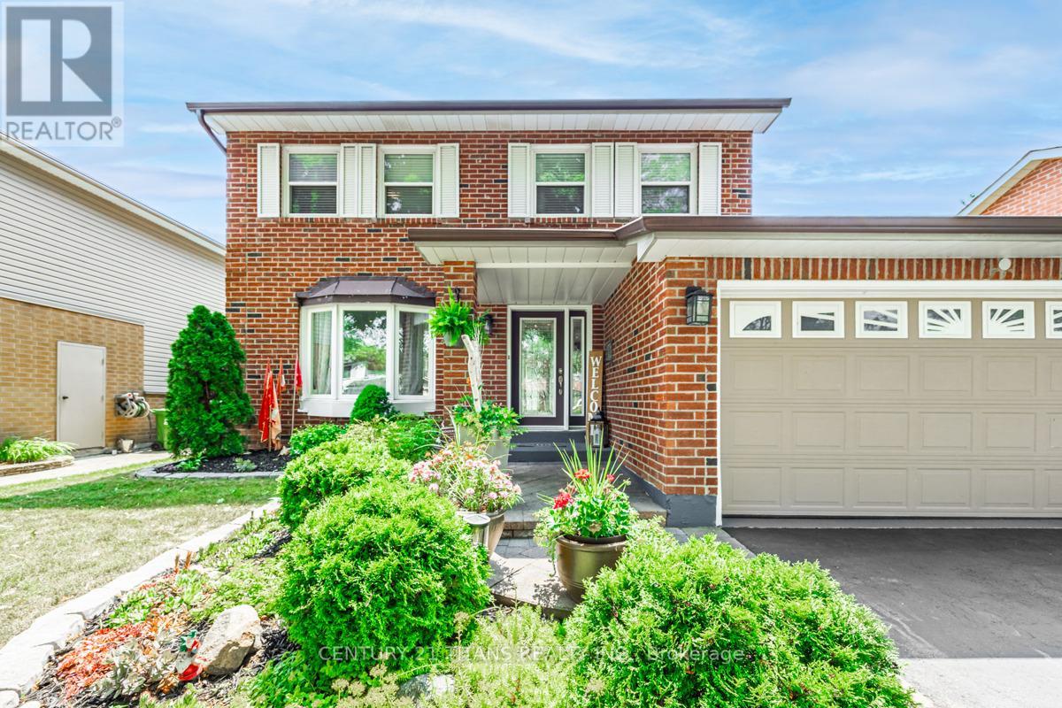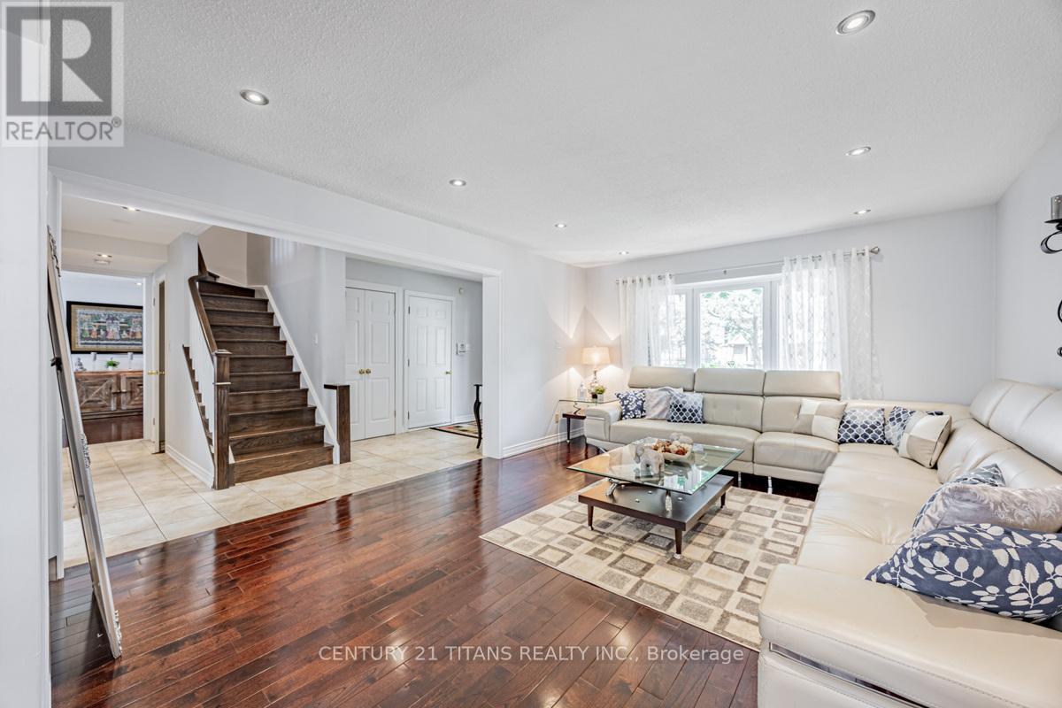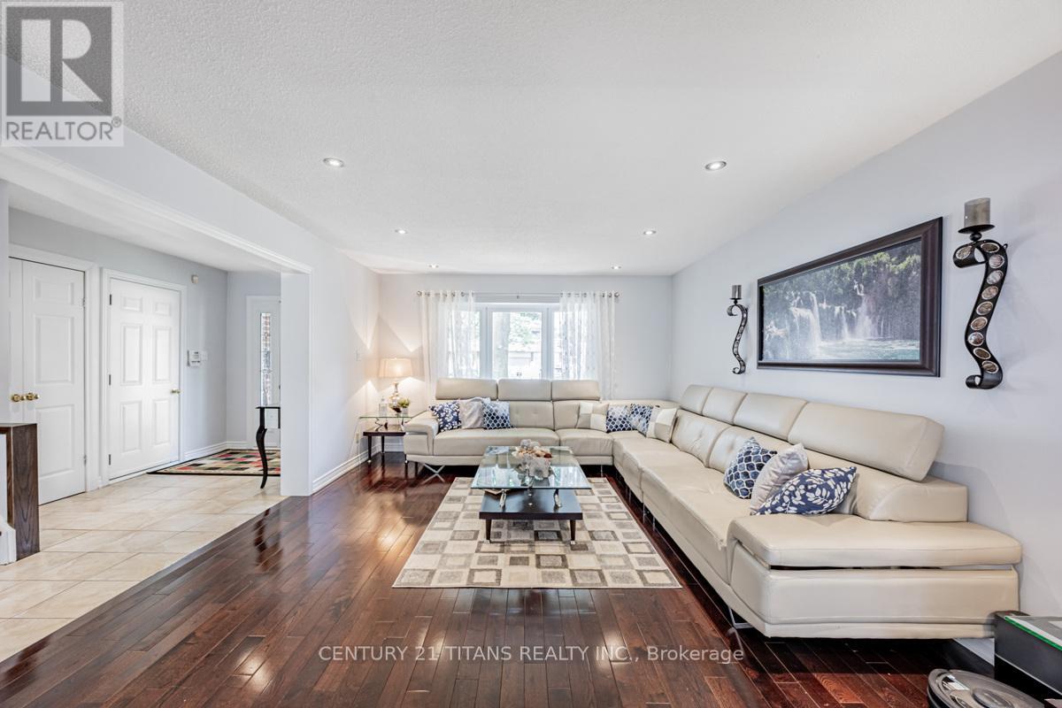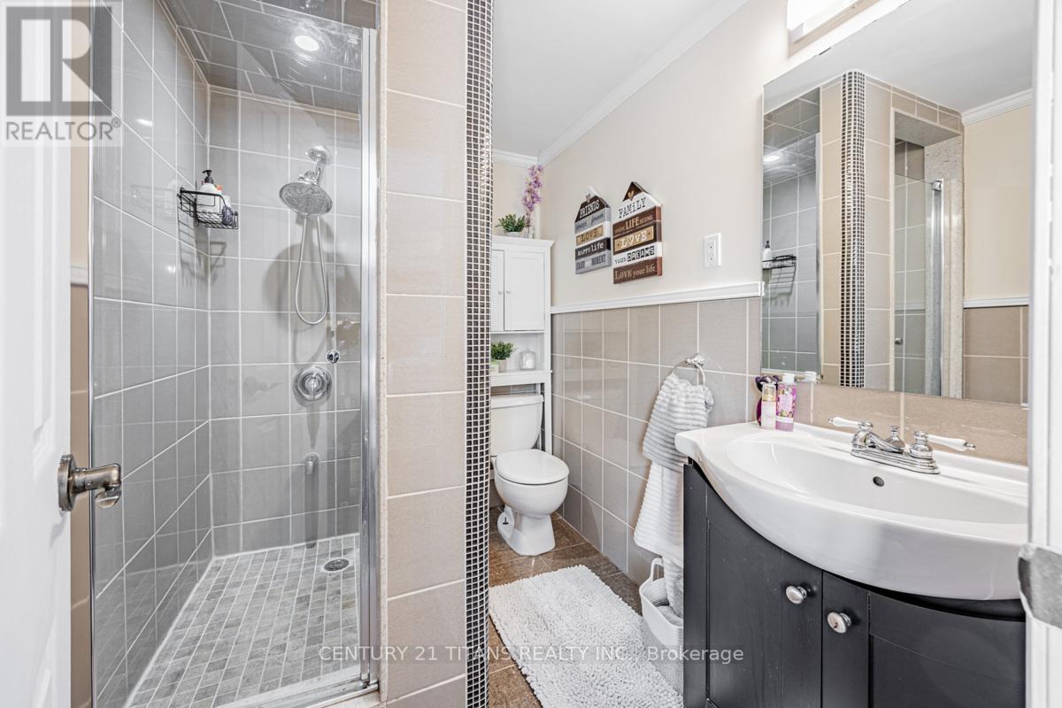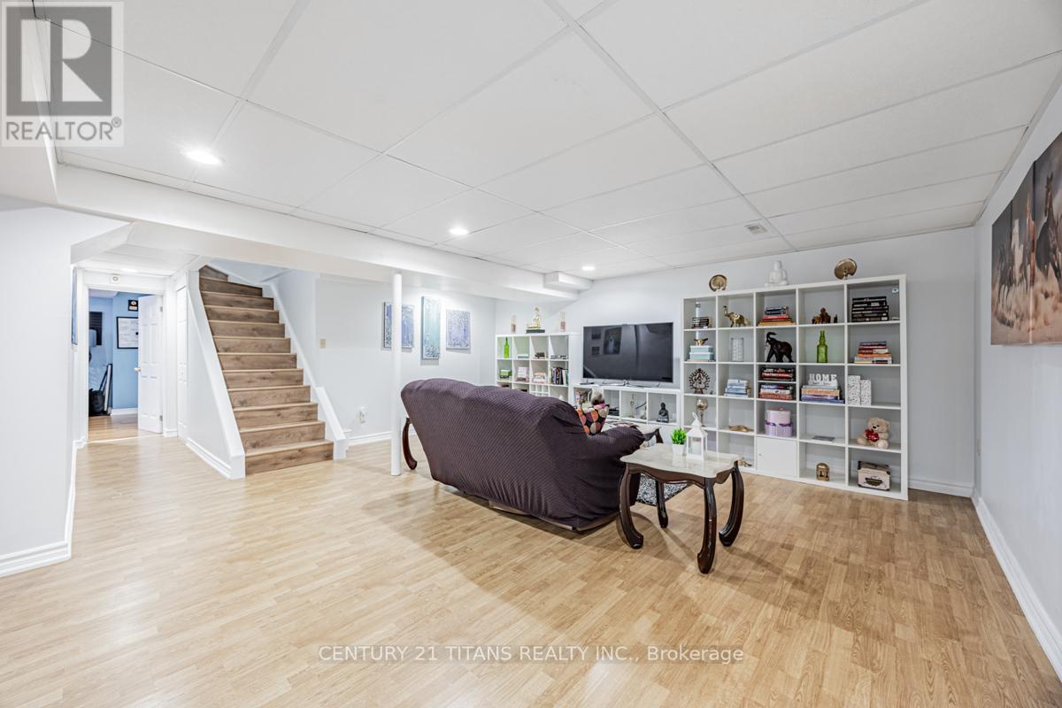$1,195,000.00
52 BLACKTOFT DRIVE, Toronto, Ontario, M1B2M6, Canada Listing ID: E8467430| Bathrooms | Bedrooms | Property Type |
|---|---|---|
| 3 | 4 | Single Family |
With Great Curb Appeal! This 3 + 1 Bedroom, 2.5 Bathrooms House Features Hardwood Floors Throughout Main and 2nd Floors, Open Living and Dining Room. Cozy Separate Family Room with New Gas Fireplace and Walk-Out to Deck. The Kitchen Features, Granite Countertops with Ceramic Backsplash Under-mount Lighting, Pot-Lights, Under Mount Double Sink and Centre Island With Stools which can be used as a Breakfast Bar! Walk-out to Huge Entertainers Maintenance Free Two Tiered Covered Deck for those Summer get togethers and for Winter BBQs. Updated Patio Doors with Built-in Screens! Well Maintained Backyard with lots of Perennials and Grapevine!! And a Hidden Storage Shed. The 2nd Floor features 3 Good Size Bedrooms with 3-piece Ensuite in Master Bedroom. Lots of Light in this Home!! Open Basement with Pot Lights, Laundry/Furnace Room with lots of storage. The Sound Proof Studio can be used as a Bedroom. Reading or Study Room. The Front Yard, Professionally Landscaped features a SPRINKLERS SYSTEM, 4-car Driveway with no Sidewalk to Shovel! Close to Schools Shopping and Minutes to Hwy 401.
Fridge, Stove, B/I Dishwasher, Hood Fan, New Washer & Dryer with Storage, All ELFs, Window Coverings, MBR Bed, L-Shape Sofa in L-Room. Huge Umbrella, 5-Piece Dining, 2 Outdoor Mats on Deck, Garage Door Opener, Storage Shed! (id:31565)

Paul McDonald, Sales Representative
Paul McDonald is no stranger to the Toronto real estate market. With over 21 years experience and having dealt with every aspect of the business from simple house purchases to condo developments, you can feel confident in his ability to get the job done.| Level | Type | Length | Width | Dimensions |
|---|---|---|---|---|
| Lower level | Bedroom 4 | 5.63 m | 4.2 m | 5.63 m x 4.2 m |
| Lower level | Recreational, Games room | 8.62 m | 3.91 m | 8.62 m x 3.91 m |
| Lower level | Laundry room | 3.9 m | 3.1 m | 3.9 m x 3.1 m |
| Main level | Living room | 5.69 m | 3.99 m | 5.69 m x 3.99 m |
| Main level | Dining room | 3.85 m | 3.13 m | 3.85 m x 3.13 m |
| Main level | Kitchen | 4.91 m | 2.88 m | 4.91 m x 2.88 m |
| Main level | Family room | 6.04 m | 3.28 m | 6.04 m x 3.28 m |
| Upper Level | Primary Bedroom | 5.64 m | 3 m | 5.64 m x 3 m |
| Upper Level | Bedroom 2 | 4.45 m | 3.6 m | 4.45 m x 3.6 m |
| Upper Level | Bedroom 3 | 3.7 m | 2.98 m | 3.7 m x 2.98 m |
| Amenity Near By | |
|---|---|
| Features | |
| Maintenance Fee | |
| Maintenance Fee Payment Unit | |
| Management Company | |
| Ownership | Freehold |
| Parking |
|
| Transaction | For sale |
| Bathroom Total | 3 |
|---|---|
| Bedrooms Total | 4 |
| Bedrooms Above Ground | 3 |
| Bedrooms Below Ground | 1 |
| Basement Development | Finished |
| Basement Type | N/A (Finished) |
| Construction Style Attachment | Detached |
| Cooling Type | Central air conditioning |
| Exterior Finish | Brick |
| Fireplace Present | True |
| Foundation Type | Concrete |
| Heating Fuel | Natural gas |
| Heating Type | Forced air |
| Stories Total | 2 |
| Type | House |
| Utility Water | Municipal water |




