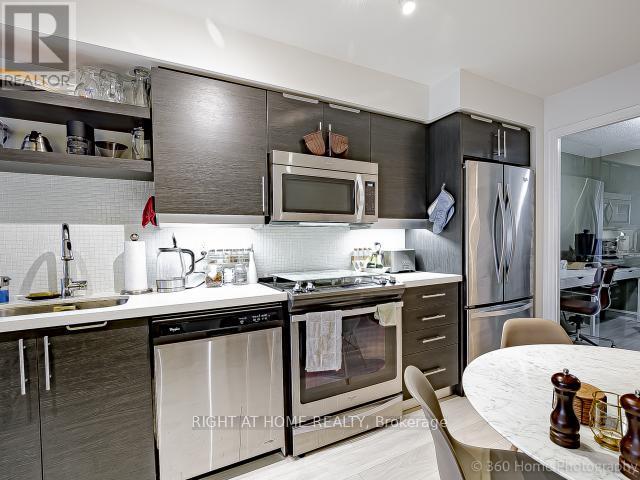$2,450.00 / monthly
517 - 400 ADELAIDE STREET E, Toronto (Moss Park), Ontario, M5A4S3, Canada Listing ID: C12004000| Bathrooms | Bedrooms | Property Type |
|---|---|---|
| 2 | 2 | Single Family |
Urban Living At Its Best At The Ivory. A Great Functional Floor Plan Offers: Kitchen With Loads Of Cupboard Space, Full Size Appl. Living Room Is Spacious With Large Windows & A Walk Out To A Private Spacious Balcony, The Master Bedroom Offers A Walk In Closet & Ensuite Bathroom, Den Is Enclosed & Can Be Used As A 2nd Bedroom. Steps To The St. Lawrence Market, Public Transit. All You Needs Are A Short Walk: Banks, Grocery Stores, Parks + More. (id:31565)

Paul McDonald, Sales Representative
Paul McDonald is no stranger to the Toronto real estate market. With over 21 years experience and having dealt with every aspect of the business from simple house purchases to condo developments, you can feel confident in his ability to get the job done.Room Details
| Level | Type | Length | Width | Dimensions |
|---|---|---|---|---|
| Main level | Living room | 3.22 m | 366 m | 3.22 m x 366 m |
| Main level | Dining room | 3.56 m | 3.81 m | 3.56 m x 3.81 m |
| Main level | Kitchen | 3.56 m | 3.81 m | 3.56 m x 3.81 m |
| Main level | Primary Bedroom | 2.89 m | 3.35 m | 2.89 m x 3.35 m |
| Main level | Den | 2.67 m | 3.05 m | 2.67 m x 3.05 m |
Additional Information
| Amenity Near By | |
|---|---|
| Features | Balcony, Carpet Free, In suite Laundry |
| Maintenance Fee | |
| Maintenance Fee Payment Unit | |
| Management Company | First Service |
| Ownership | Condominium/Strata |
| Parking |
|
| Transaction | For rent |
Building
| Bathroom Total | 2 |
|---|---|
| Bedrooms Total | 2 |
| Bedrooms Above Ground | 1 |
| Bedrooms Below Ground | 1 |
| Amenities | Security/Concierge, Recreation Centre, Party Room, Visitor Parking |
| Appliances | Dishwasher, Dryer, Stove, Washer, Window Coverings, Refrigerator |
| Cooling Type | Central air conditioning |
| Exterior Finish | Brick |
| Fireplace Present | |
| Flooring Type | Laminate |
| Size Interior | 599.9954 - 698.9943 sqft |
| Type | Apartment |



























