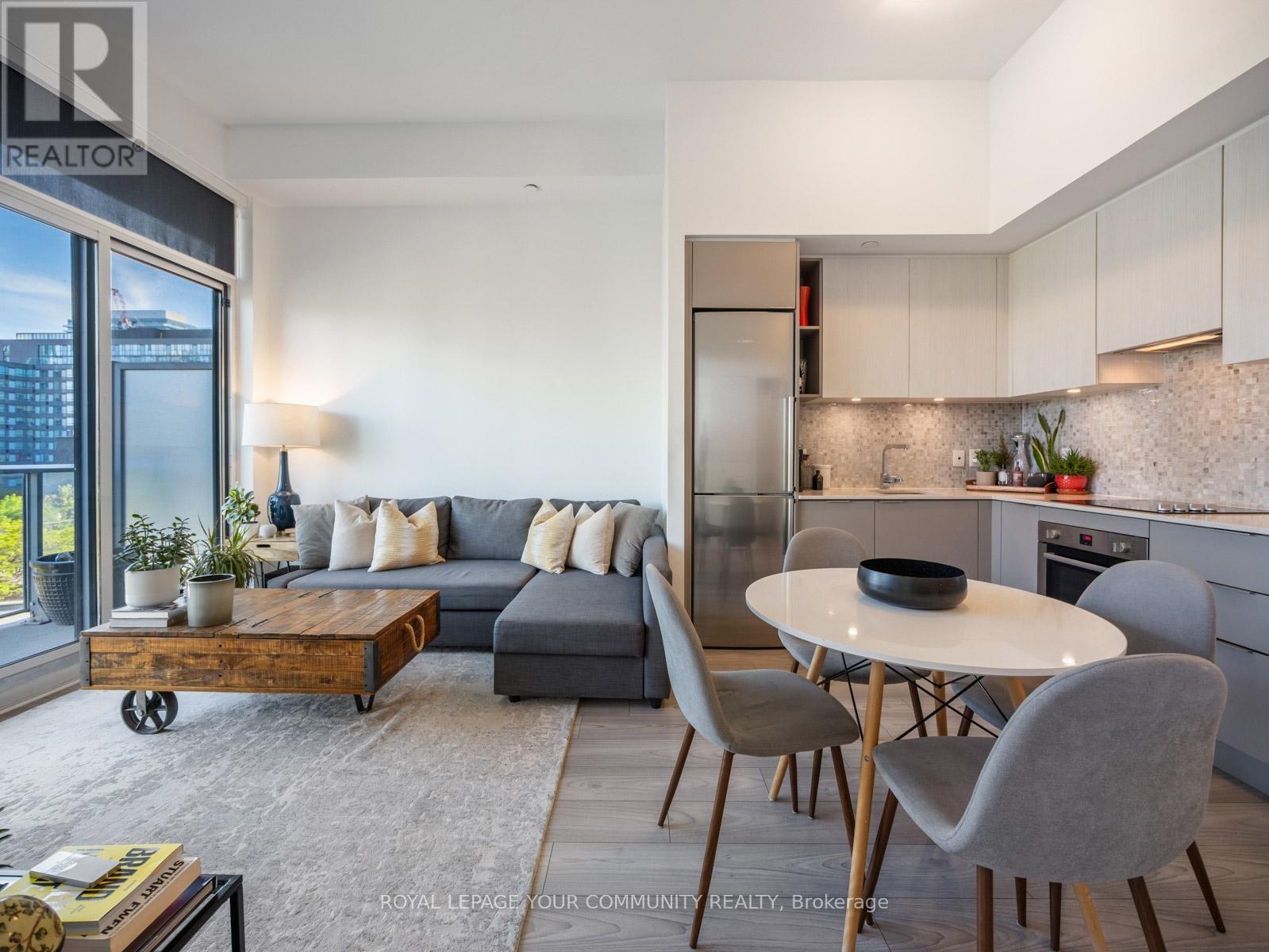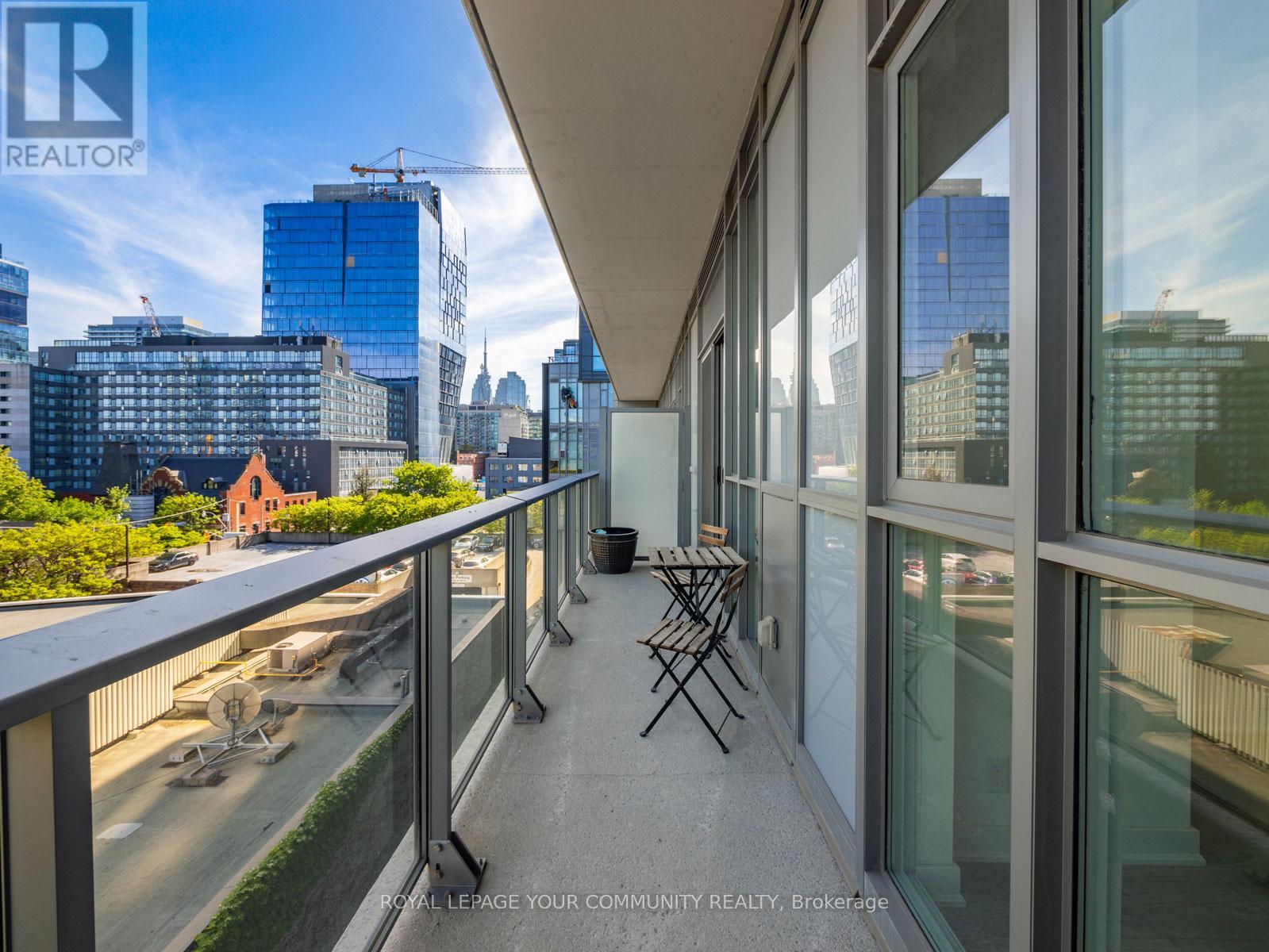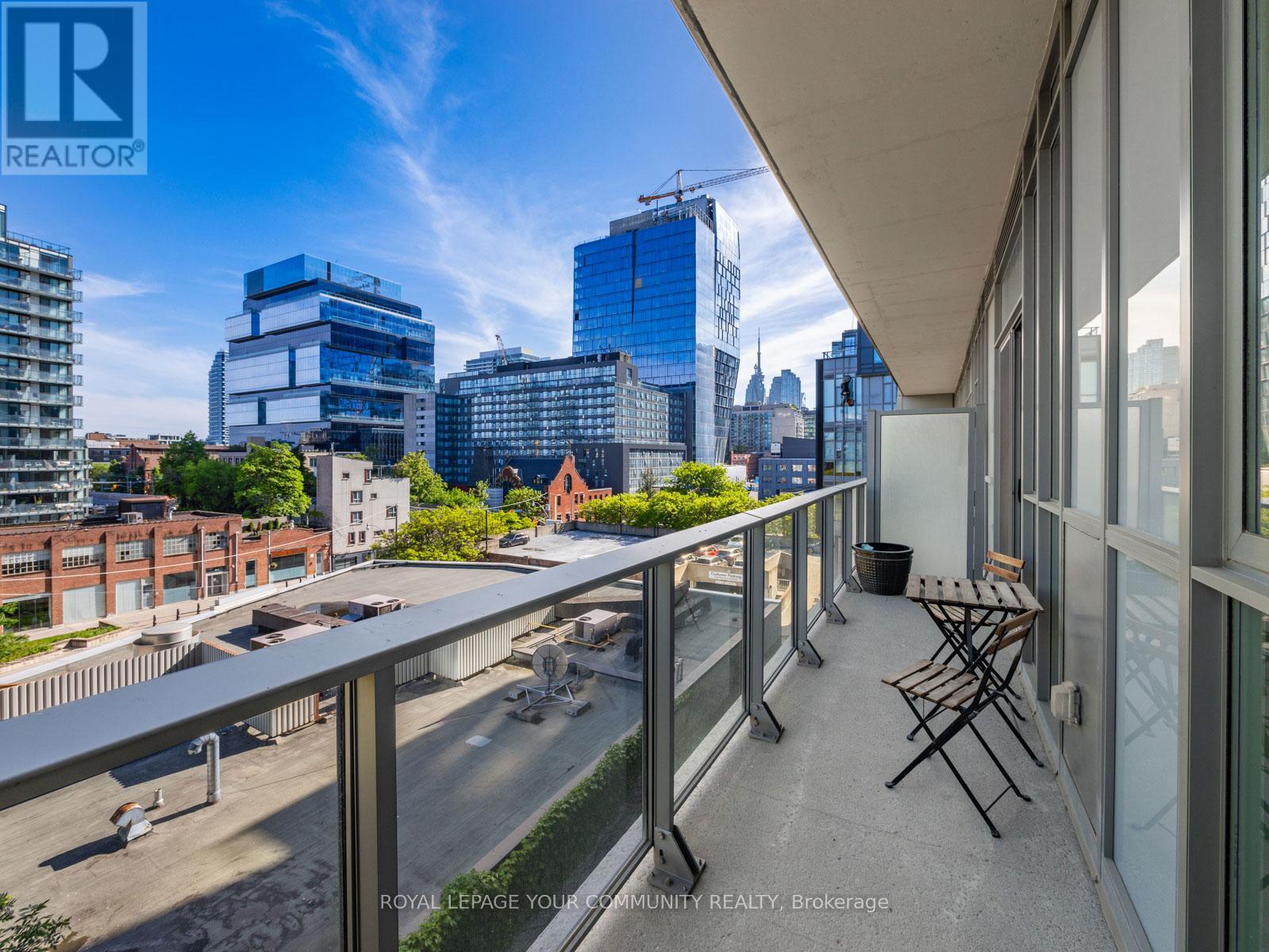$699,900.00
516 - 120 PARLIAMENT STREET, Toronto (Moss Park), Ontario, M5A0N6, Canada Listing ID: C8411978| Bathrooms | Bedrooms | Property Type |
|---|---|---|
| 1 | 2 | Single Family |
Welcome to East United Condos! This Incredible 1 bed + den condo is located in the sought-after Parliament & Adelaide area, boasting rare 11-foot ceilings and Bright Unobstructed South Views of the City. The unit is flooded with natural light from the floor-to-ceiling windows, creating a bright and airy space. The open concept layout is very functional and great for entertaining, plus the spacious den offers versatility as a second bedroom or home office. The kitchen showcases a stylish two-tone contemporary design, complemented by granite countertops, under-cabinet lighting, integrated appliances, soft close drawer system and smart storage solutions. Quality design cabinetry, a quartz vanity rainshower and deep soaker tub adorn the bathroom, adding a touch of luxury to this exceptional property. Steps To King & Queen Streetcar, Distillery District, St. Lawrence Market, Waterfront. 15 Min Ride To Financial District & Subway Stations. Short Walk To George Brown and an Easy Drive to Gardiner + DVP. Don't Miss This Gem!!
Private Elevator For Podium Suites W/ Access To Garage & Ground Level. Bosch Stainless Steel Appliances,Extra Large LG Washer/Dryer,Electrical Light Fixtures, Custom Motorized Blinds,1 parking with EV charging electrical rough-in,&1 locker. (id:31565)

Paul McDonald, Sales Representative
Paul McDonald is no stranger to the Toronto real estate market. With over 21 years experience and having dealt with every aspect of the business from simple house purchases to condo developments, you can feel confident in his ability to get the job done.| Level | Type | Length | Width | Dimensions |
|---|---|---|---|---|
| Flat | Living room | 3.4 m | 2.92 m | 3.4 m x 2.92 m |
| Flat | Dining room | 3.76 m | 2.54 m | 3.76 m x 2.54 m |
| Flat | Kitchen | 3.76 m | 2.54 m | 3.76 m x 2.54 m |
| Flat | Primary Bedroom | 3.4 m | 3.12 m | 3.4 m x 3.12 m |
| Flat | Den | 2.44 m | 2.42 m | 2.44 m x 2.42 m |
| Flat | Other | 7.32 m | 1.35 m | 7.32 m x 1.35 m |
| Amenity Near By | Park, Public Transit, Schools |
|---|---|
| Features | Balcony, Carpet Free, Guest Suite |
| Maintenance Fee | 563.18 |
| Maintenance Fee Payment Unit | Monthly |
| Management Company | Del Property Management |
| Ownership | Condominium/Strata |
| Parking |
|
| Transaction | For sale |
| Bathroom Total | 1 |
|---|---|
| Bedrooms Total | 2 |
| Bedrooms Above Ground | 1 |
| Bedrooms Below Ground | 1 |
| Amenities | Security/Concierge, Exercise Centre, Party Room, Storage - Locker |
| Appliances | Garage door opener remote(s), Oven - Built-In, Range, Intercom, Blinds, Cooktop, Dishwasher, Dryer, Hood Fan, Oven, Refrigerator, Washer |
| Cooling Type | Central air conditioning |
| Exterior Finish | Concrete |
| Fireplace Present | |
| Flooring Type | Laminate |
| Heating Fuel | Natural gas |
| Heating Type | Forced air |
| Size Interior | 599.9954 - 698.9943 sqft |
| Type | Apartment |




































