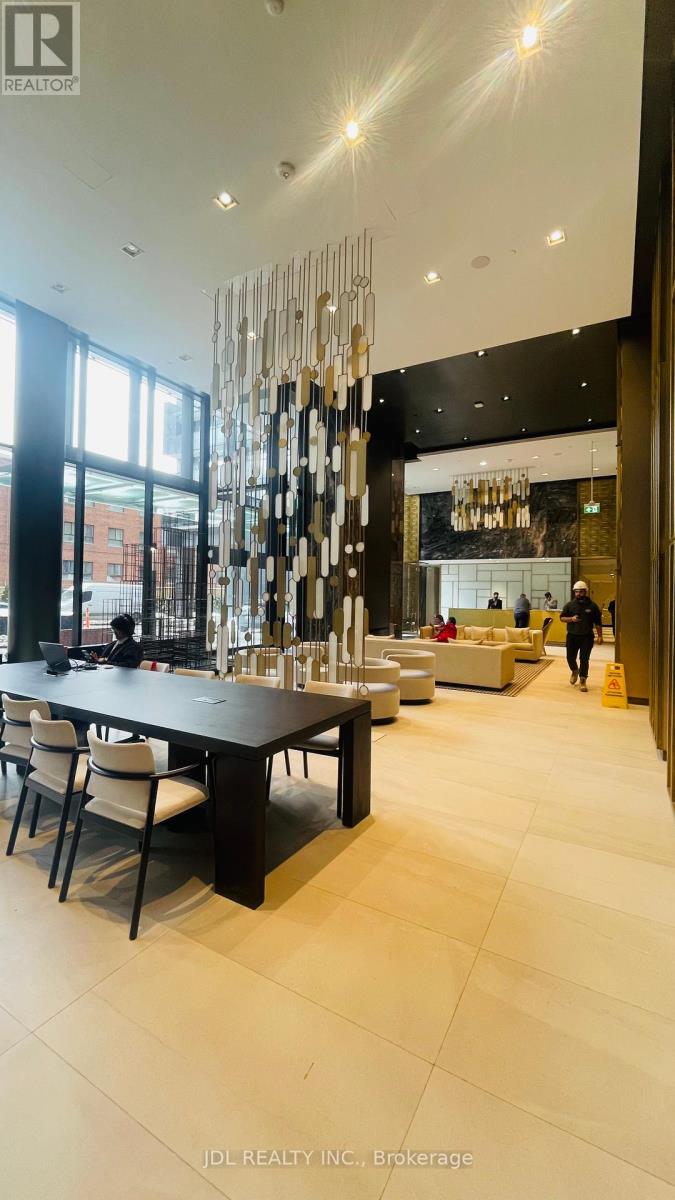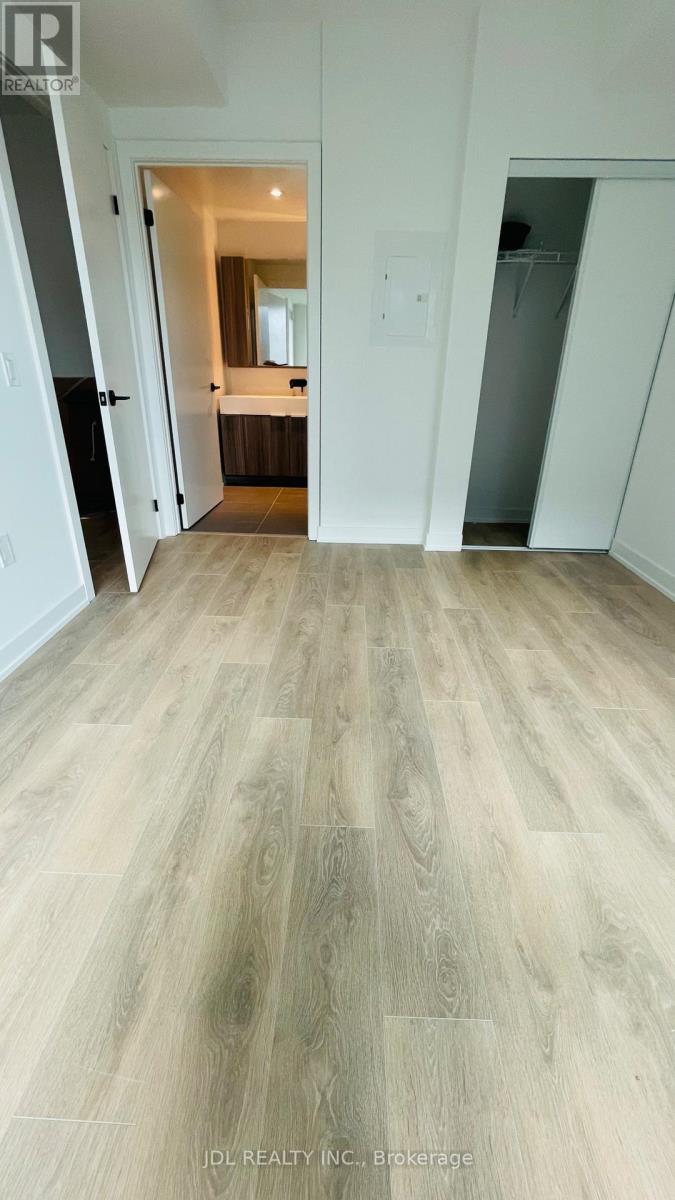$2,750.00 / monthly
516 - 117 BROADWAY AVENUE, Toronto (Mount Pleasant West), Ontario, M4P1V3, Canada Listing ID: C11987036| Bathrooms | Bedrooms | Property Type |
|---|---|---|
| 2 | 3 | Single Family |
Experience elevated living at Line 5 condos, located in the vibrant Yonge and Eglinton neighbourhood. This stunning unique 2-bedroom+Media 2-bathroom suite boasts modern design, very comfortable and functional floor plan with 9Ft ceilings and floor-to-ceiling windows. Bright And spacious open concept layout offering 812 sq ft of thoughtfully designed interior space and 135 sq ft of exterior space. The location offers unmatched convenience, with Eglinton Station and the soon-to-open Eglinton LRT nearby, Highly-rated schools, such as North Toronto Collegiate Institute, John Fisher Junior Public School, and Northern Secondary School, A lot of dining, shopping, and entertainment options, including the Yonge and Eglinton Centre, Amenities, including a party room, dining room, gym, yoga studio, pool, sauna, and 24/7 concierge service.**EXTRAS** All ELFs, Integrated
- Appliances: Fridge, Cook Top, Microwave and Dishwasher. Front Load Washer/Dryer. (id:31565)

Paul McDonald, Sales Representative
Paul McDonald is no stranger to the Toronto real estate market. With over 21 years experience and having dealt with every aspect of the business from simple house purchases to condo developments, you can feel confident in his ability to get the job done.| Amenity Near By | |
|---|---|
| Features | Balcony, Carpet Free |
| Maintenance Fee | |
| Maintenance Fee Payment Unit | |
| Management Company | First Service Residential |
| Ownership | Condominium/Strata |
| Parking |
|
| Transaction | For rent |
| Bathroom Total | 2 |
|---|---|
| Bedrooms Total | 3 |
| Bedrooms Above Ground | 2 |
| Bedrooms Below Ground | 1 |
| Appliances | Garage door opener remote(s), Oven - Built-In |
| Cooling Type | Central air conditioning |
| Exterior Finish | Concrete |
| Fireplace Present | |
| Heating Fuel | Electric |
| Heating Type | Forced air |
| Size Interior | 799.9932 - 898.9921 sqft |





















