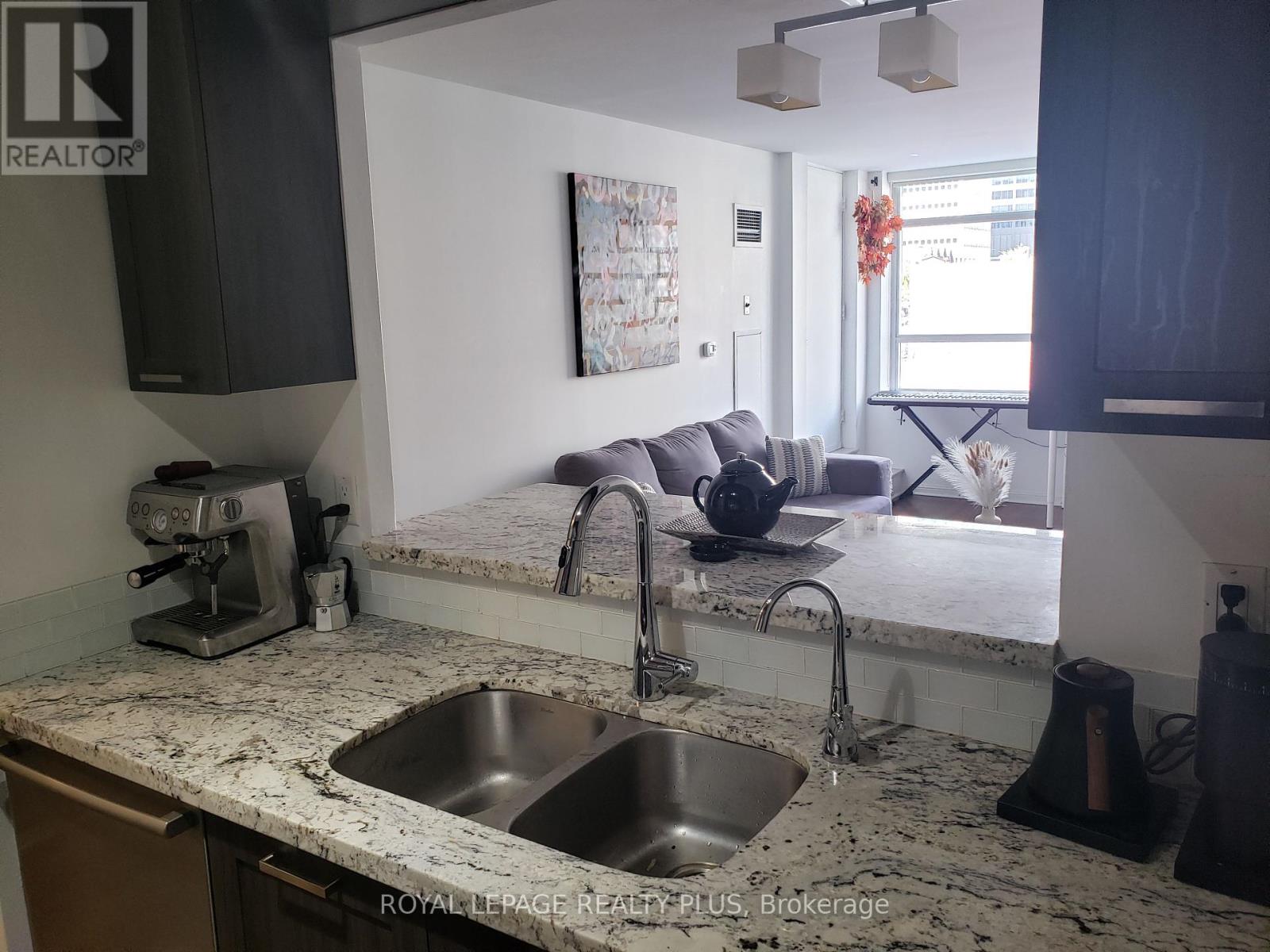$2,599.00 / monthly
515 - 5 ROSEHILL AVENUE, Toronto (Rosedale-Moore Park), Ontario, M4T3A6, Canada Listing ID: C11895637| Bathrooms | Bedrooms | Property Type |
|---|---|---|
| 1 | 1 | Single Family |
Yonge/ St. Claire Prime Location With aTerrace. Parking Concierge And across from the Yonge Subway. Completely Reno'd Kitchen & Bath, Shows Beautifully Hardwood Throughout. Maintenance Includes Utilities.Steps To Yonge St. & St. Clair/Summerhill Shops, Ttc, Parks, Beltline Trail, Prime Midtown Toronto Living! Utilies included except for cable. Includes one parking spot (id:31565)

Paul McDonald, Sales Representative
Paul McDonald is no stranger to the Toronto real estate market. With over 21 years experience and having dealt with every aspect of the business from simple house purchases to condo developments, you can feel confident in his ability to get the job done.Room Details
| Level | Type | Length | Width | Dimensions |
|---|---|---|---|---|
| Main level | Living room | 5.97 m | 3.04 m | 5.97 m x 3.04 m |
| Main level | Dining room | 5.97 m | 3.04 m | 5.97 m x 3.04 m |
| Main level | Kitchen | 2.44 m | 2.44 m | 2.44 m x 2.44 m |
| Main level | Primary Bedroom | 3.1 m | 2.74 m | 3.1 m x 2.74 m |
Additional Information
| Amenity Near By | |
|---|---|
| Features | In suite Laundry |
| Maintenance Fee | |
| Maintenance Fee Payment Unit | |
| Management Company | ICC PROPERTY MAGMT 905-940-1234 |
| Ownership | Condominium/Strata |
| Parking |
|
| Transaction | For rent |
Building
| Bathroom Total | 1 |
|---|---|
| Bedrooms Total | 1 |
| Bedrooms Above Ground | 1 |
| Amenities | Party Room, Visitor Parking |
| Cooling Type | Central air conditioning |
| Exterior Finish | Brick |
| Fireplace Present | |
| Flooring Type | Hardwood |
| Heating Fuel | Natural gas |
| Heating Type | Forced air |
| Size Interior | 499.9955 - 598.9955 sqft |
| Type | Apartment |



















