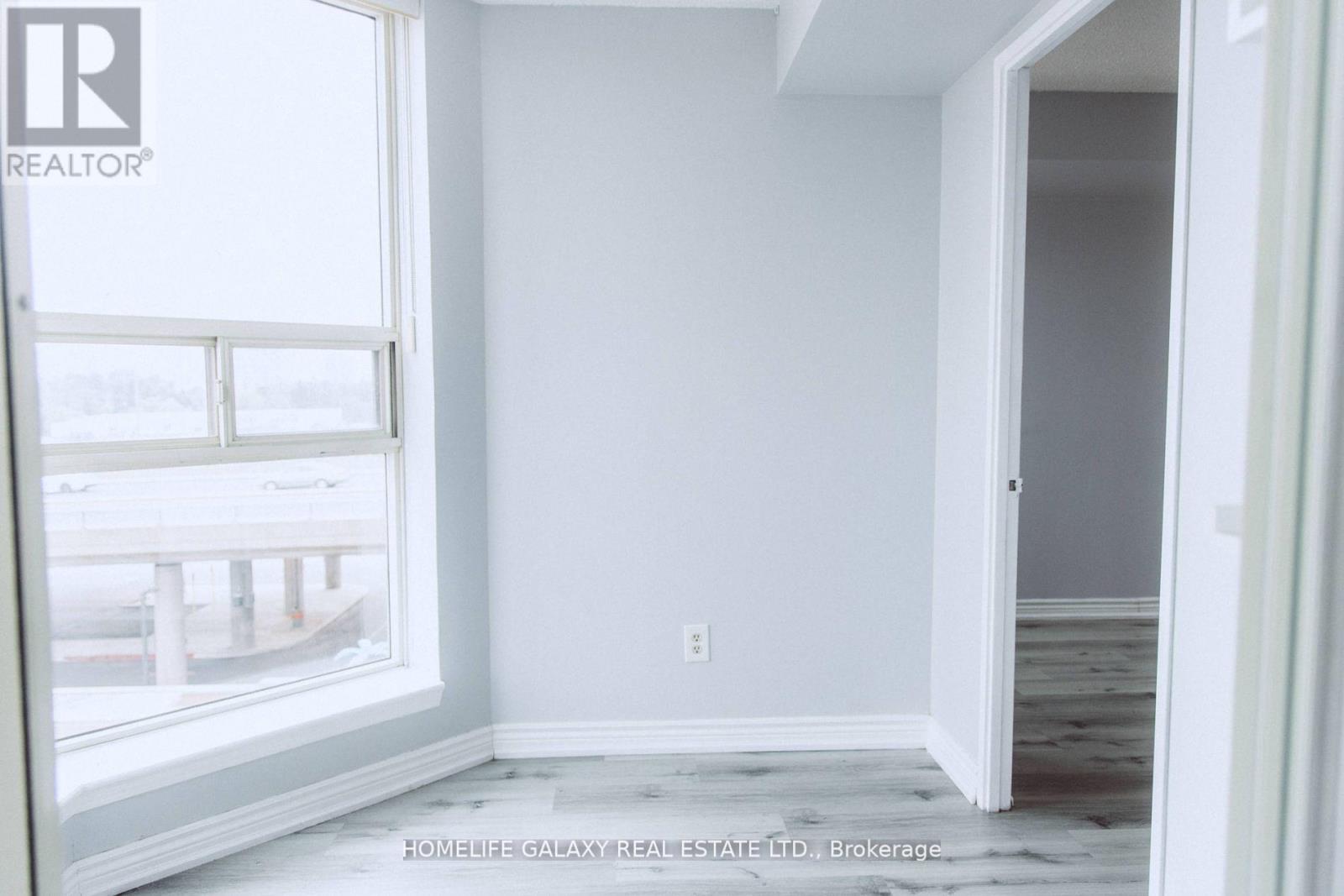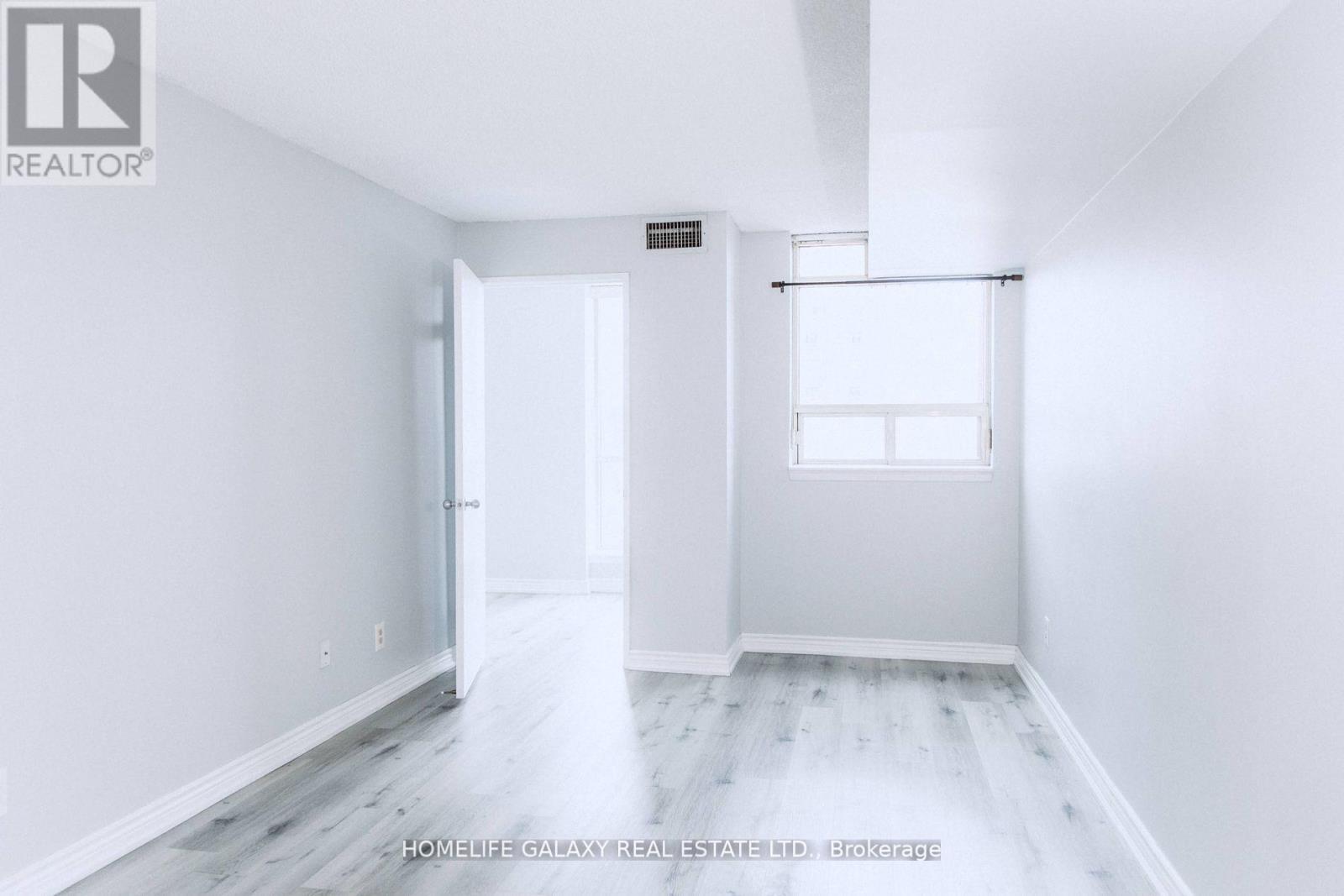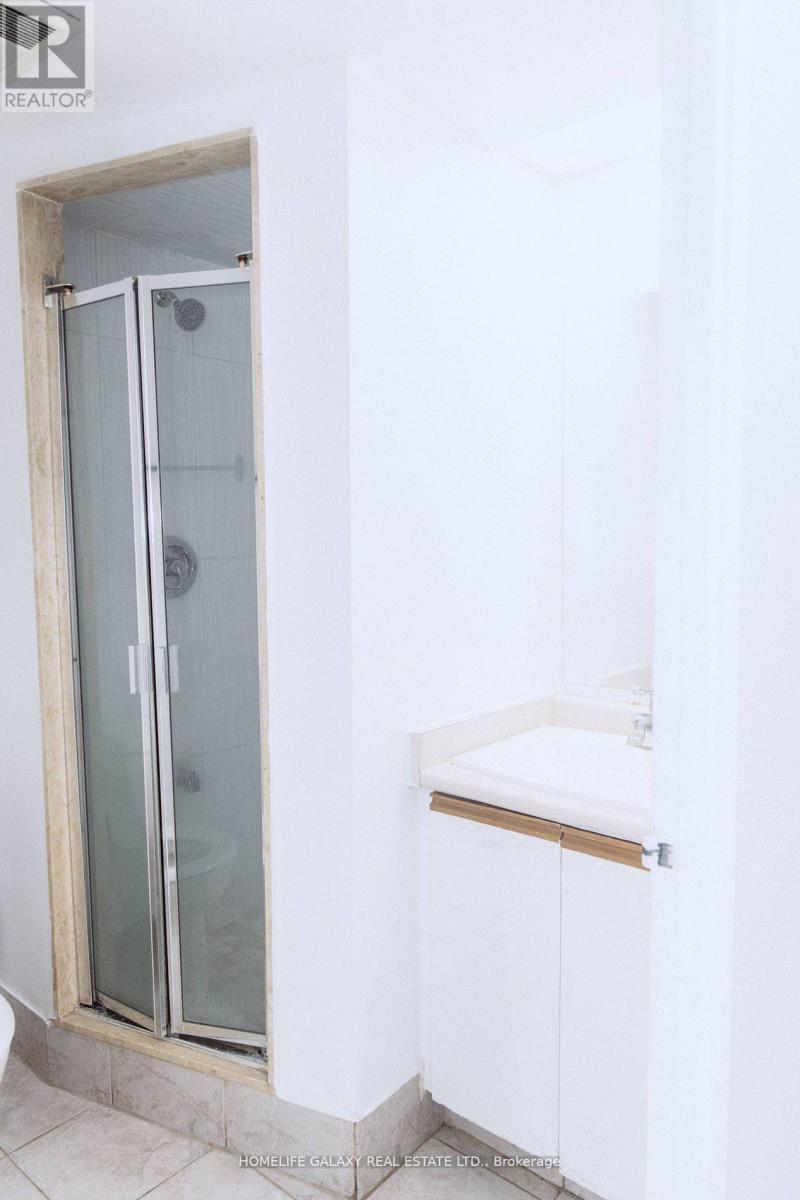$3,000.00 / monthly
514 - 2460 EGLINTON AVENUE E, Toronto, Ontario, M1K5J7, Canada Listing ID: E8446468| Bathrooms | Bedrooms | Property Type |
|---|---|---|
| 2 | 3 | Single Family |
Large 2+ Den Rainbow Village Condo. Steps to Kennedy Subway, Go Station, and RT. 10 Mins to Hwy 401. Across Community Centre. Laminate Flooring throughout. Bright, Spacious & Convenient! Open Concept. Eat-in-Kitchen w/ ceramic tiles. Ensuite Laundry. 2 Full Baths. Large ensuite & additional Storage. Unobstructed Excellent View. Walk to School and Shopping. Daycare Facility in the building. Indoor Pool, Gym, Sauna, Rec Room, Gate House Security and Much More. (id:31565)

Paul McDonald, Sales Representative
Paul McDonald is no stranger to the Toronto real estate market. With over 21 years experience and having dealt with every aspect of the business from simple house purchases to condo developments, you can feel confident in his ability to get the job done.Room Details
| Level | Type | Length | Width | Dimensions |
|---|---|---|---|---|
| Flat | Living room | 5 m | 3.2 m | 5 m x 3.2 m |
| Flat | Dining room | 3.13 m | 2.83 m | 3.13 m x 2.83 m |
| Flat | Kitchen | 3.5 m | 3.1 m | 3.5 m x 3.1 m |
| Flat | Primary Bedroom | 5 m | 3 m | 5 m x 3 m |
| Flat | Bedroom 2 | 3.3 m | 2.6 m | 3.3 m x 2.6 m |
| Flat | Den | 2.4 m | 2.2 m | 2.4 m x 2.2 m |
Additional Information
| Amenity Near By | |
|---|---|
| Features | |
| Maintenance Fee | |
| Maintenance Fee Payment Unit | |
| Management Company | Crossbridge Condominium Services |
| Ownership | Condominium/Strata |
| Parking |
|
| Transaction | For rent |
Building
| Bathroom Total | 2 |
|---|---|
| Bedrooms Total | 3 |
| Bedrooms Above Ground | 2 |
| Bedrooms Below Ground | 1 |
| Amenities | Storage - Locker |
| Cooling Type | Central air conditioning |
| Exterior Finish | Brick |
| Fireplace Present | |
| Heating Fuel | Natural gas |
| Heating Type | Forced air |
| Type | Apartment |





















