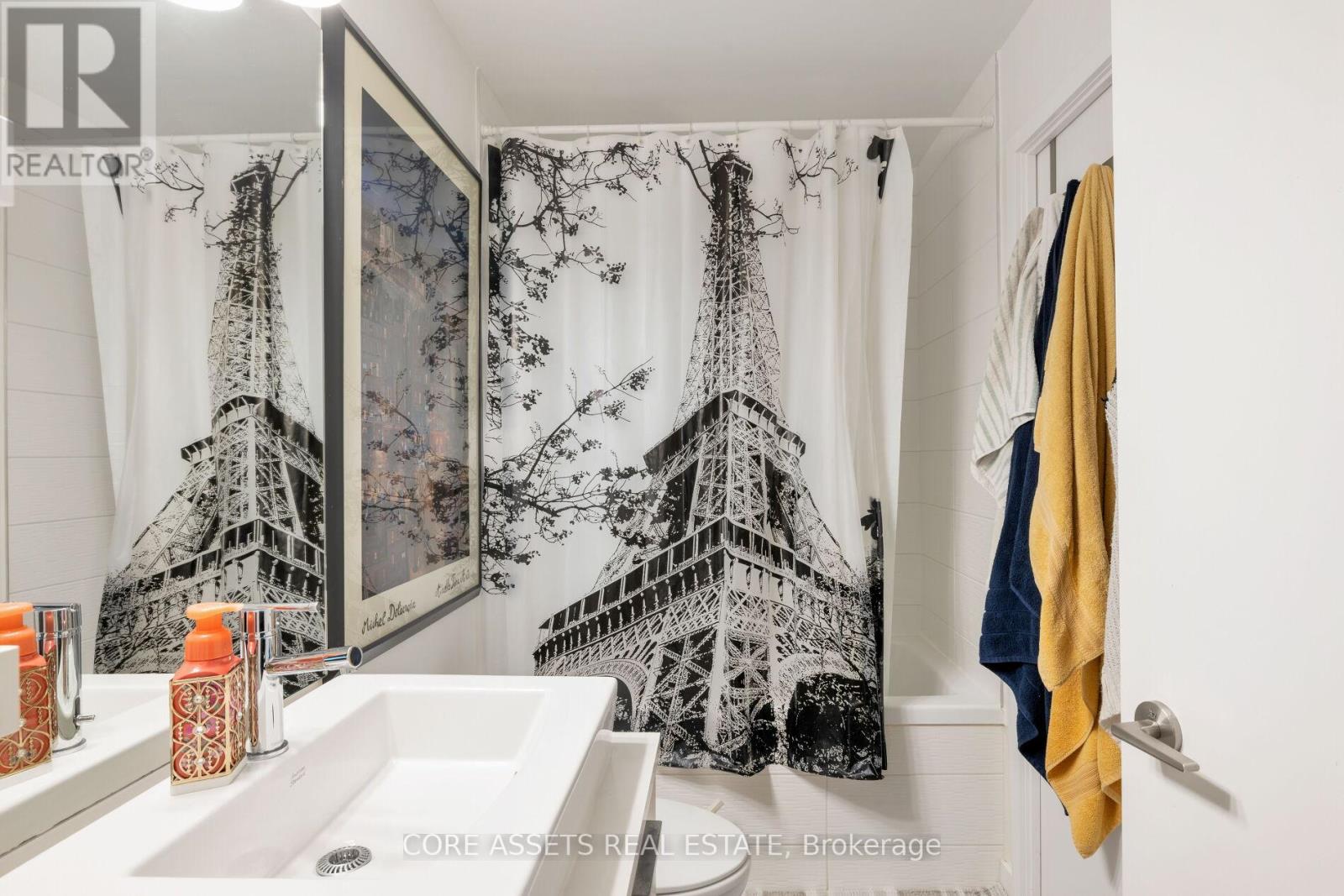$799,900.00
514 - 138 PRINCESS STREET, Toronto (Moss Park), Ontario, M5A0B1, Canada Listing ID: C11910329| Bathrooms | Bedrooms | Property Type |
|---|---|---|
| 2 | 2 | Single Family |
Welcome to 138 Princess Street #514 - An Excellent Loft-Style Opportunity Priced At Only $829.77 Per Square Foot Including Parking and Locker! This Executive Suite Features 964 Sqft Of Living Space, Including Spacious Primary Bedroom And Large Den - Easily Converted To A Full Second Bedroom, Or Keep As The Perfect Work From Home Office / Hobby Room! A Modern Kitchen Complete With Stainless Steel Appliances Overlooks The Wide Open Concept Living / Dining Room, Lined With Floor To Ceiling Windows And Walk-out To The Spacious Balcony. Primary Bedroom Features A Luxurious 4 Piece Semi-Ensuite And Two Large Closets. Bonus Second 3 Piece Bathroom And Ample Storage With Double Closets In Foyer. Beautiful Hard Loft Features Include Concrete Walls and Exposed Ductwork. Located In Highly Desirable Neighbourhood With Proximity To The Best Of Downtown Toronto Living! **EXTRAS** Only A Short Walk To All Things Downtown- St. Lawrence Market, Distillery District, Rogers Centre / Scotiabank Theatre, King and Queen St All Just Steps Away. Easy TTC, UP Express And Highway Access. Walkscore of 99 and Transitscore of 100! (id:31565)

Paul McDonald, Sales Representative
Paul McDonald is no stranger to the Toronto real estate market. With over 21 years experience and having dealt with every aspect of the business from simple house purchases to condo developments, you can feel confident in his ability to get the job done.| Level | Type | Length | Width | Dimensions |
|---|---|---|---|---|
| Main level | Living room | 4.9 m | 3.27 m | 4.9 m x 3.27 m |
| Main level | Dining room | 2.36 m | 3.27 m | 2.36 m x 3.27 m |
| Main level | Den | 4.07 m | 2.91 m | 4.07 m x 2.91 m |
| Main level | Kitchen | 2.54 m | 3.27 m | 2.54 m x 3.27 m |
| Main level | Primary Bedroom | 4.9 m | 2.73 m | 4.9 m x 2.73 m |
| Amenity Near By | Hospital, Public Transit |
|---|---|
| Features | Balcony, In suite Laundry |
| Maintenance Fee | 846.88 |
| Maintenance Fee Payment Unit | Monthly |
| Management Company | Duka Property Management |
| Ownership | Condominium/Strata |
| Parking |
|
| Transaction | For sale |
| Bathroom Total | 2 |
|---|---|
| Bedrooms Total | 2 |
| Bedrooms Above Ground | 1 |
| Bedrooms Below Ground | 1 |
| Amenities | Party Room, Visitor Parking, Storage - Locker |
| Appliances | Dishwasher, Dryer, Hood Fan, Microwave, Refrigerator, Stove, Washer |
| Cooling Type | Central air conditioning |
| Exterior Finish | Concrete |
| Fireplace Present | |
| Flooring Type | Hardwood |
| Heating Fuel | Natural gas |
| Heating Type | Heat Pump |
| Size Interior | 899.9921 - 998.9921 sqft |
| Type | Apartment |















