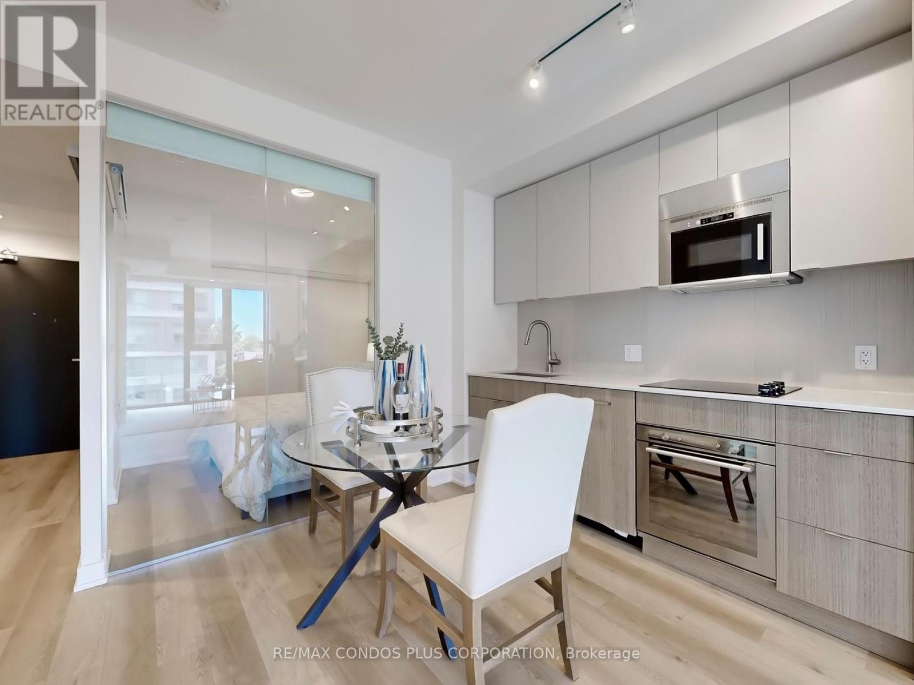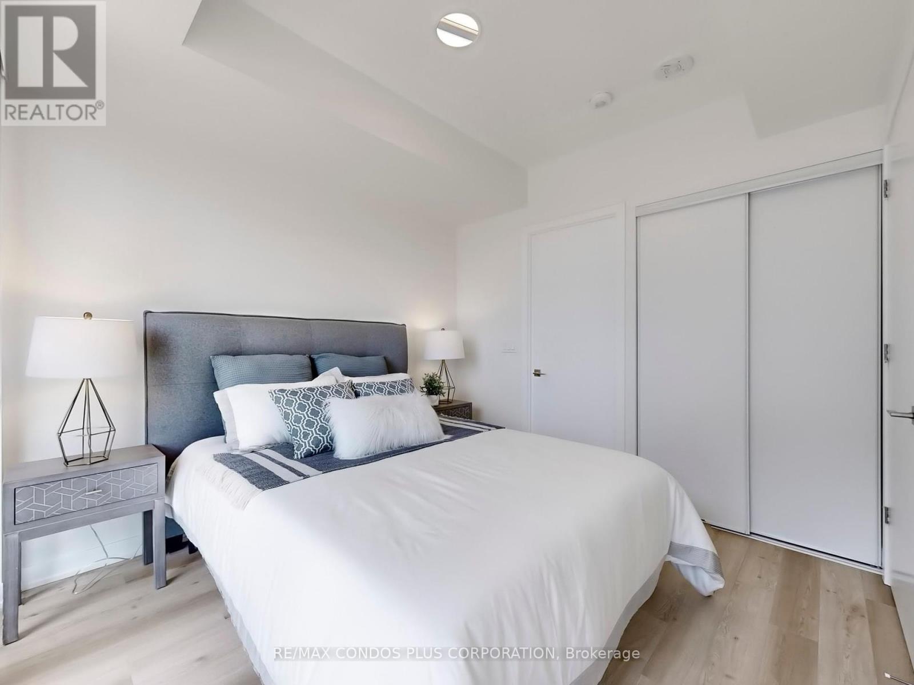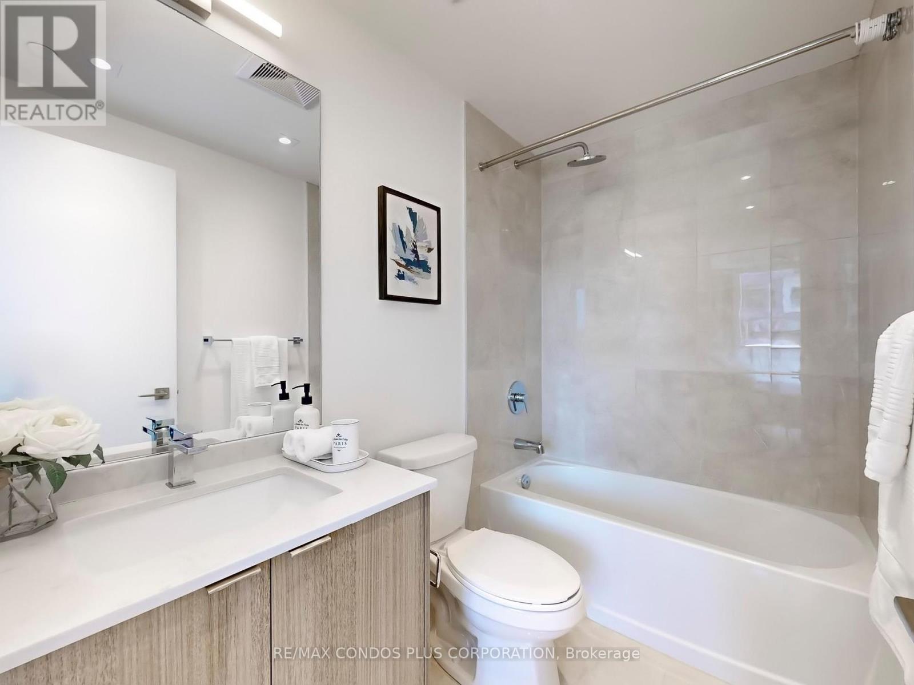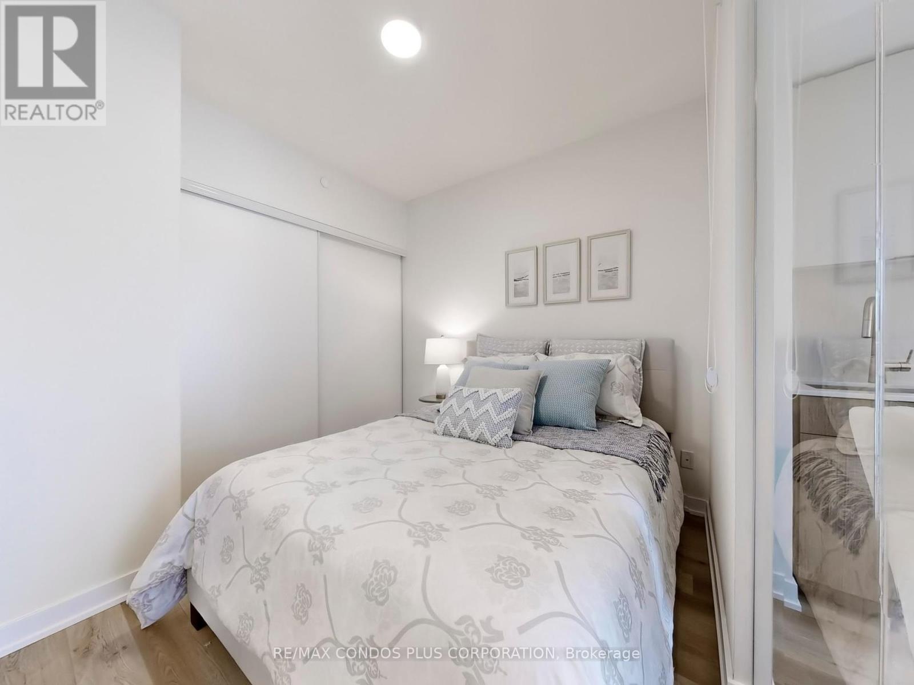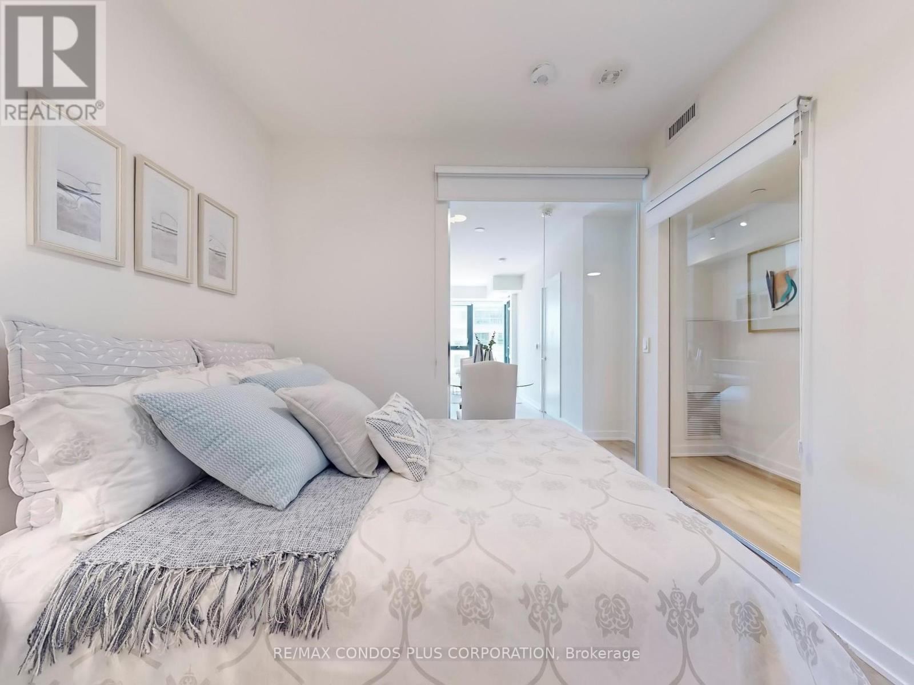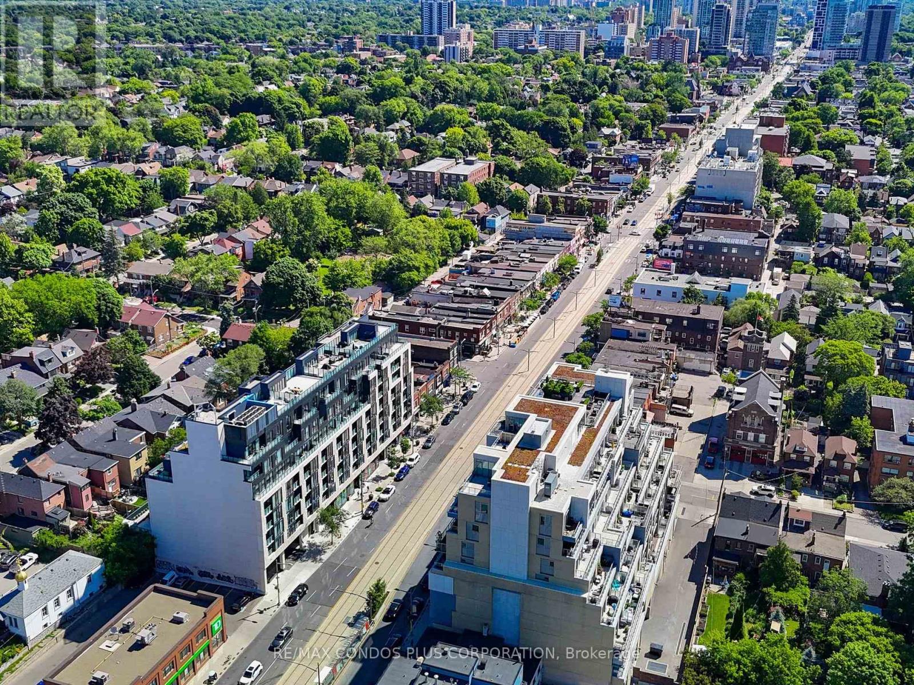$684,900.00
511 - 840 ST CLAIR AVENUE W, Toronto, Ontario, M6C0A4, Canada Listing ID: C8450724| Bathrooms | Bedrooms | Property Type |
|---|---|---|
| 2 | 2 | Single Family |
Welcome to Eight Forty in the heart of St. Clair West! This stunning 2-bedroom, 2-bath condo boasts a thoughtfully designed split-bedroom layout with 9 ft ceilings and sun-filled south view. The unit features engineered flooring throughout and a modern Euro-contemporary style kitchen with two-tone cabinetry and quartz countertops. The kitchen includes *a pantry added for extra space beside the fridge, and the unit has undergone various ***upgrades totaling $26,000 in added value. The second bedroom is versatile, with a glass wall with roll blinds, making it ideal for use as a bedroom or office. This boutique, low-rise building seamlessly combines urban living with serene natural surroundings. Nestled in the lively St. Clair West Village, you are just moments away from a variety of excellent restaurants, bars, shops, and entertainment options. The neighborhood boasts excellent connectivity, with a streetcar stop right outside and a quick trip to the subway, making city exploration effortless. *Wifi Internet included in the maintenance fees. Experience the delights of city living while being surrounded by nature and tranquility.
- Appliances: Fridge, Oven, Cooktop, B/I Microwave/Hood, B/I Dishwasher. Stacked Washer & Dryer. Existing Electrical Light Fixtures & Window Coverings. One Locker included. (id:31565)

Paul McDonald, Sales Representative
Paul McDonald is no stranger to the Toronto real estate market. With over 21 years experience and having dealt with every aspect of the business from simple house purchases to condo developments, you can feel confident in his ability to get the job done.| Level | Type | Length | Width | Dimensions |
|---|---|---|---|---|
| Flat | Living room | 6.4 m | 3.05 m | 6.4 m x 3.05 m |
| Flat | Dining room | 6.4 m | 3.05 m | 6.4 m x 3.05 m |
| Flat | Kitchen | 6.4 m | 3.05 m | 6.4 m x 3.05 m |
| Flat | Primary Bedroom | 3.11 m | 3.02 m | 3.11 m x 3.02 m |
| Flat | Bedroom 2 | 2.74 m | 2.92 m | 2.74 m x 2.92 m |
| Amenity Near By | Park, Public Transit |
|---|---|
| Features | Balcony |
| Maintenance Fee | 536.00 |
| Maintenance Fee Payment Unit | Monthly |
| Management Company | Melbourne Property Management 416-546-2126 |
| Ownership | Condominium/Strata |
| Parking |
|
| Transaction | For sale |
| Bathroom Total | 2 |
|---|---|
| Bedrooms Total | 2 |
| Bedrooms Above Ground | 2 |
| Amenities | Exercise Centre, Party Room, Visitor Parking, Storage - Locker |
| Cooling Type | Central air conditioning |
| Exterior Finish | Concrete |
| Fireplace Present | |
| Fire Protection | Security system |
| Heating Fuel | Natural gas |
| Heating Type | Forced air |
| Type | Apartment |











