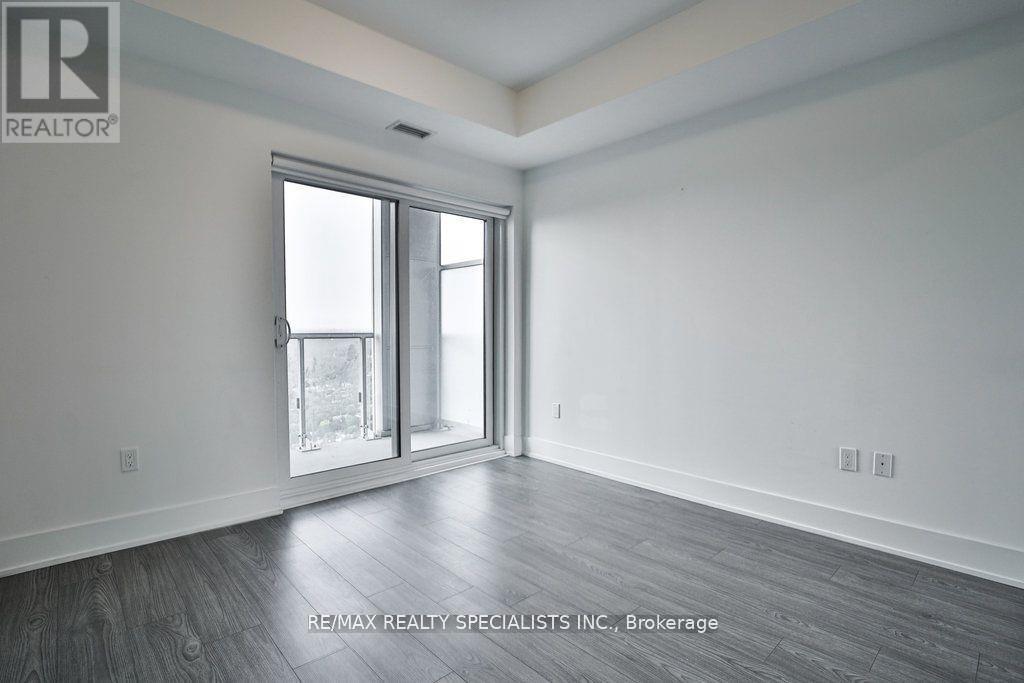$2,775,000.00
5102 - 1 YORKVILLE AVENUE, Toronto (Annex), Ontario, M4W1L1, Canada Listing ID: C11880940| Bathrooms | Bedrooms | Property Type |
|---|---|---|
| 3 | 3 | Single Family |
Outstanding Location In The Heart Of Yorkville, Only 3 Units On This Level, Luxurious, Spacious, Bright unit, 2 Parking And 1 Locker, 1891 Sf, Entertainer Delight, 2 Bedroom And Office 2.5 Bath, Corner Unit With Large Living/Dining Surrounded By Floor To Ceiling Windows, Great Views Of West, North And South, Modern Kitchen With Quartz Counters, With Breakfast Bar, And Beautiful Built-In Appliances, Primary Bedroom Is Great Size, With Large Walk-In Closet And Spa Like 6 Pc Ensuite Bath, Double Sinks, Glass Shower And Soaker Tub. 2nd Primary Bedroom Has Its Own Balcony, Mirrored Closet And 3Pc Ensuite Bath, This Unit Is Located Minutes To Designer Boutiques, Fine Dining, Bloor & Yonge Subway Lines & Underground Path, Walking Distance To U Of T. Outstanding Facilities,Includes:24-Hour Signature Concierge Service, Outdoor Pool, Spa, Steam Room & Sauna, Gym, Cross Fit Studio, Roof Top Party Rm, Spectacular Outdoor Sun Deck W/Panoramic Views, Outdoor Theater & Much More (id:31565)

Paul McDonald, Sales Representative
Paul McDonald is no stranger to the Toronto real estate market. With over 21 years experience and having dealt with every aspect of the business from simple house purchases to condo developments, you can feel confident in his ability to get the job done.| Level | Type | Length | Width | Dimensions |
|---|---|---|---|---|
| Ground level | Foyer | 4.42 m | 3.1 m | 4.42 m x 3.1 m |
| Ground level | Living room | 5.51 m | 4.11 m | 5.51 m x 4.11 m |
| Ground level | Dining room | 3.4 m | 2.08 m | 3.4 m x 2.08 m |
| Ground level | Kitchen | 5.53 m | 3.3 m | 5.53 m x 3.3 m |
| Ground level | Office | 3.45 m | 2.46 m | 3.45 m x 2.46 m |
| Ground level | Primary Bedroom | 5.63 m | 3.73 m | 5.63 m x 3.73 m |
| Ground level | Bedroom 2 | 3.3 m | 3.1 m | 3.3 m x 3.1 m |
| Ground level | Laundry room | 2.18 m | 2.09 m | 2.18 m x 2.09 m |
| Amenity Near By | Park, Public Transit, Schools |
|---|---|
| Features | Balcony, Carpet Free, In suite Laundry |
| Maintenance Fee | 1541.69 |
| Maintenance Fee Payment Unit | Monthly |
| Management Company | First Service Management |
| Ownership | Condominium/Strata |
| Parking |
|
| Transaction | For sale |
| Bathroom Total | 3 |
|---|---|
| Bedrooms Total | 3 |
| Bedrooms Above Ground | 2 |
| Bedrooms Below Ground | 1 |
| Amenities | Security/Concierge, Exercise Centre, Party Room, Recreation Centre, Separate Heating Controls, Storage - Locker |
| Appliances | Garage door opener remote(s), Oven - Built-In, Range, Dishwasher, Dryer, Microwave, Oven, Refrigerator, Stove, Washer |
| Cooling Type | Central air conditioning |
| Exterior Finish | Steel |
| Fireplace Present | |
| Half Bath Total | 1 |
| Heating Fuel | Natural gas |
| Heating Type | Forced air |
| Size Interior | 1799.9852 - 1998.983 sqft |
| Type | Apartment |










































