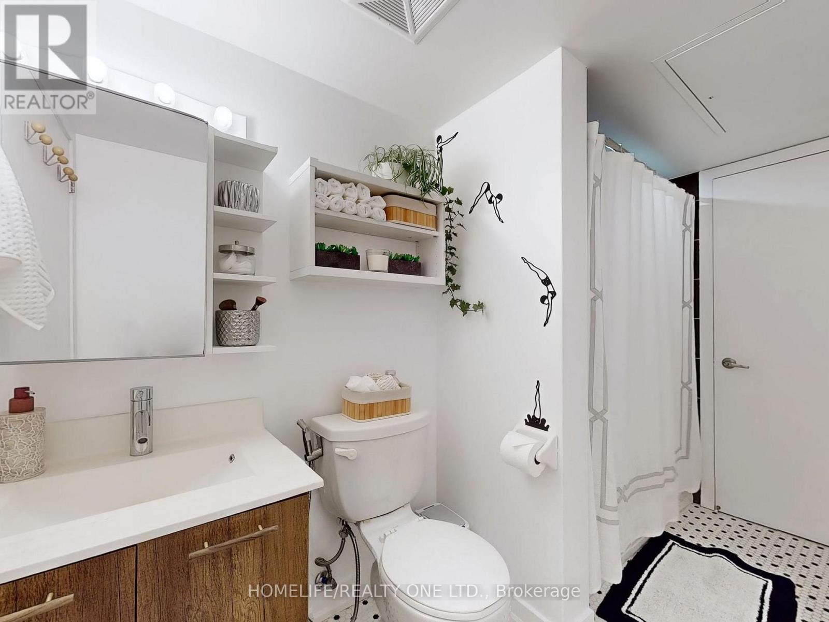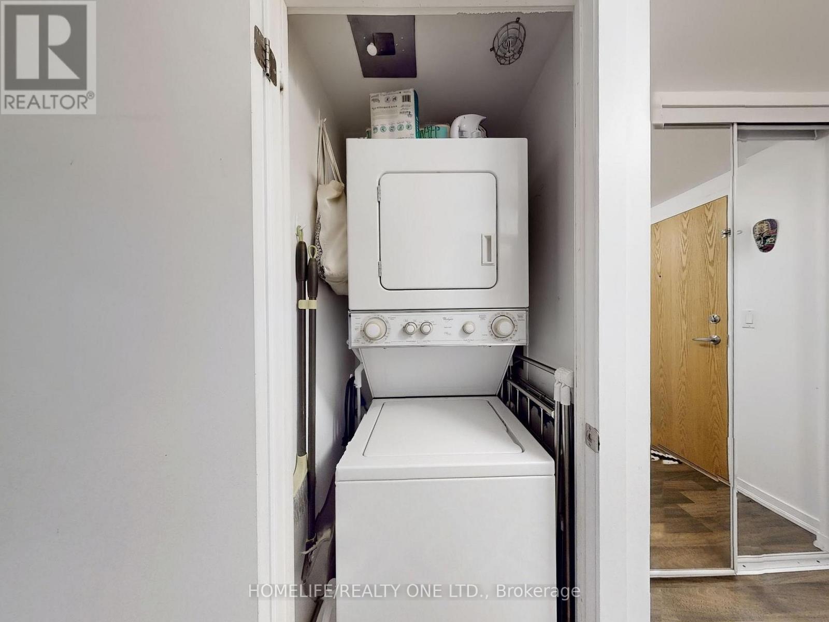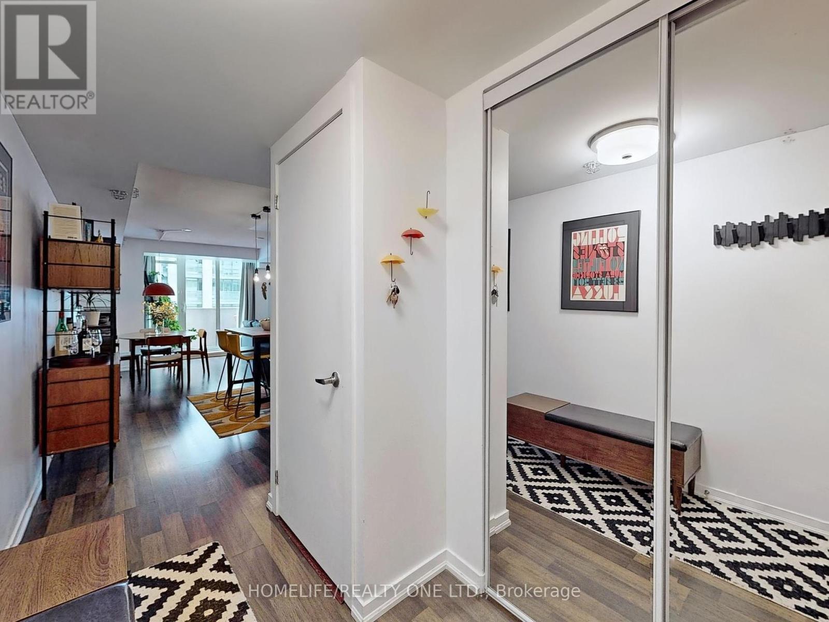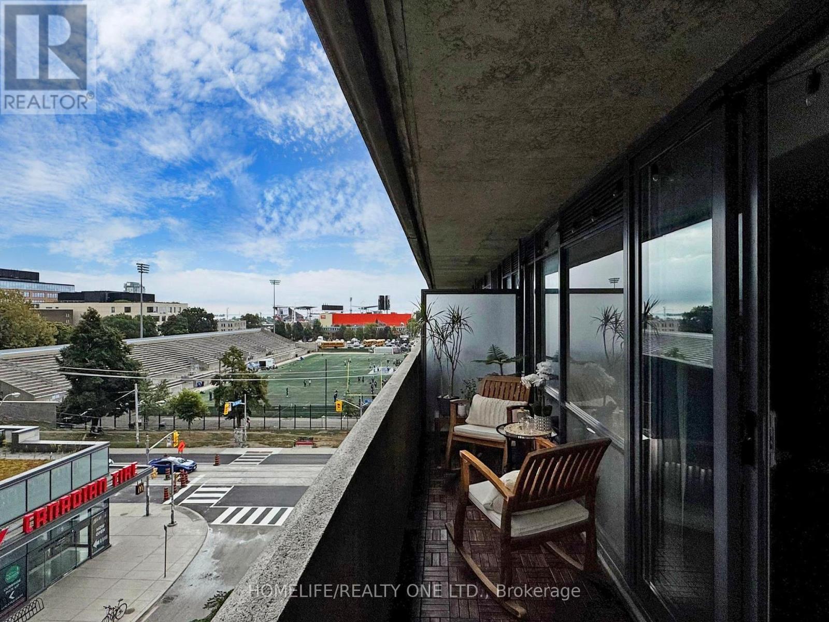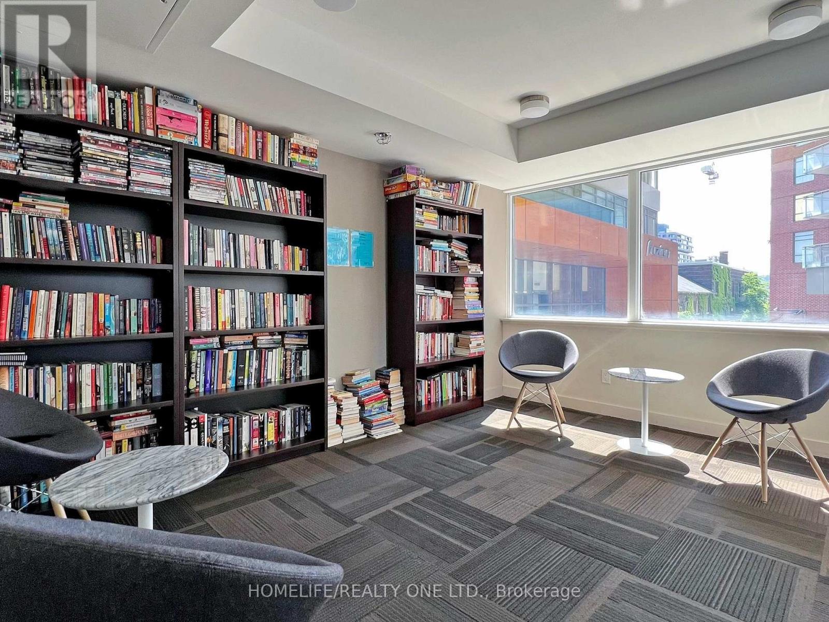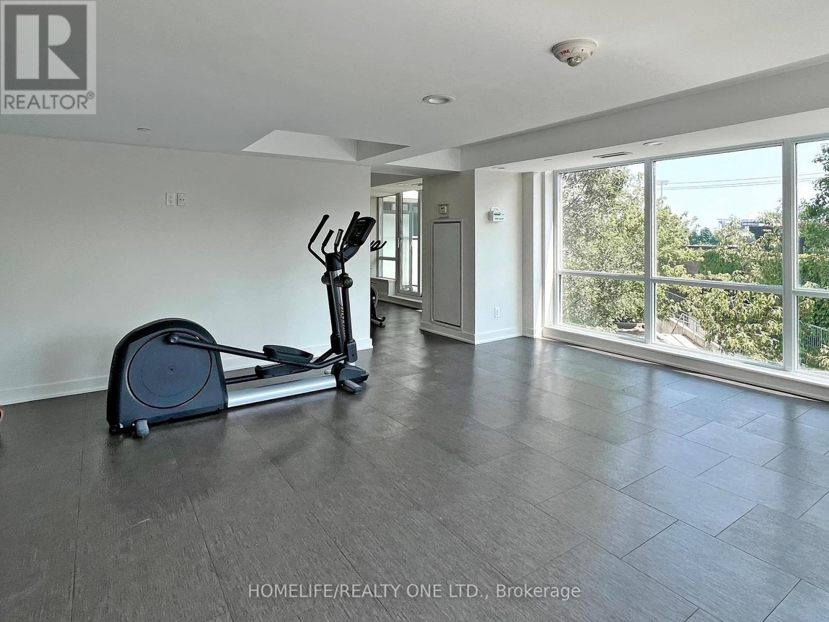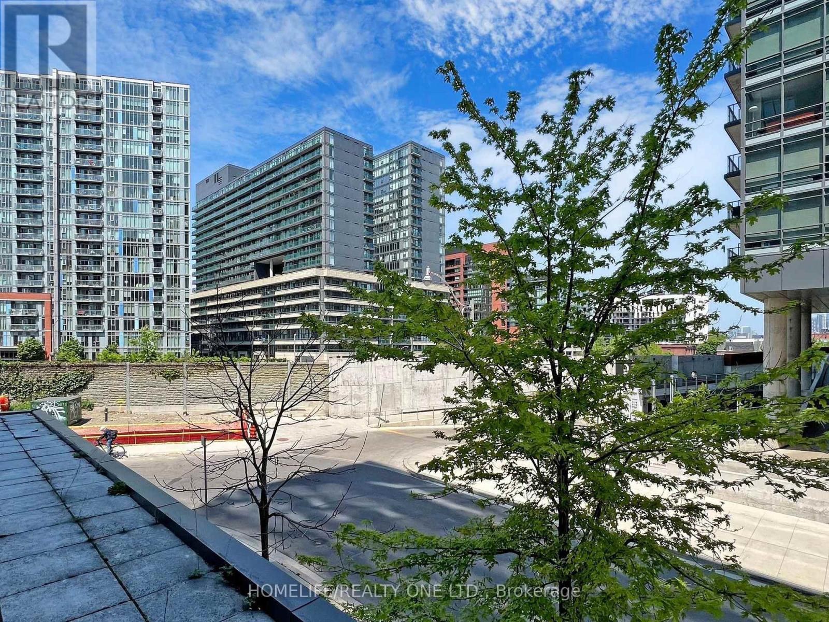$550,000.00
510 - 20 JOE SHUSTER WAY, Toronto (Niagara), Ontario, M6K0A3, Canada Listing ID: C12014257| Bathrooms | Bedrooms | Property Type |
|---|---|---|
| 1 | 2 | Single Family |
Welcome to vWelcome To Vibrant Liberty Village, Where Convenience And Style Meet! Spacious And Beautifully Maintained, This 1+1 Bedroom Suite In The Heart Of King West/Liberty Village Features A Versatile Den, Perfect For A Home Office Or Guest Space Within 670 Sqft Of Open-Concept Living. Complete With Granite Countertop And Stainless Steel Appliances, The Kitchen Includes An Island, Allowing For Added Flexibility. Seamlessly Flowing Into The Living Area, You Will Find It Perfect For Entertaining. The Large, Semi-Ensuite Bathroom Is Conveniently Situated; Accessible From Both Living Area And The Sizeable Bedroom, Contributing To The Flow Of This Suites Well-Designed Layout. Step Out Onto The Expansive Balcony To Unwind In Your Own Private Outdoor Oasis While Enjoying The City Views. This Condo Is Loaded With Top-Notch Amenities, Including A Gym, Rooftop Terrace, Guest Suites, And More. ** Extras** Minutes From Downtown, Shops. Restaurants, Cafes And Essential Services. All Within Walking Distance. Excellent TTC Access, Nearby Parks & A Unique Blend Of Historic Charm & Modern Living, This Home Is A Must-See To Experience Toronto's Best. (id:31565)

Paul McDonald, Sales Representative
Paul McDonald is no stranger to the Toronto real estate market. With over 22 years experience and having dealt with every aspect of the business from simple house purchases to condo developments, you can feel confident in his ability to get the job done.| Level | Type | Length | Width | Dimensions |
|---|---|---|---|---|
| Main level | Kitchen | 3.18 m | 3.73 m | 3.18 m x 3.73 m |
| Main level | Living room | 2.92 m | 3.12 m | 2.92 m x 3.12 m |
| Main level | Dining room | 3 m | 2.82 m | 3 m x 2.82 m |
| Main level | Bedroom | 3.35 m | 3.75 m | 3.35 m x 3.75 m |
| Amenity Near By | Park, Public Transit |
|---|---|
| Features | Balcony |
| Maintenance Fee | 565.05 |
| Maintenance Fee Payment Unit | Monthly |
| Management Company | Goldview Property Management |
| Ownership | Condominium/Strata |
| Parking |
|
| Transaction | For sale |
| Bathroom Total | 1 |
|---|---|
| Bedrooms Total | 2 |
| Bedrooms Above Ground | 1 |
| Bedrooms Below Ground | 1 |
| Amenities | Exercise Centre, Recreation Centre, Storage - Locker |
| Appliances | Dryer, Microwave, Stove, Washer, Wine Fridge, Refrigerator |
| Cooling Type | Central air conditioning |
| Exterior Finish | Brick |
| Fireplace Present | |
| Flooring Type | Laminate |
| Heating Fuel | Natural gas |
| Heating Type | Heat Pump |
| Size Interior | 600 - 699 sqft |
| Type | Apartment |





















