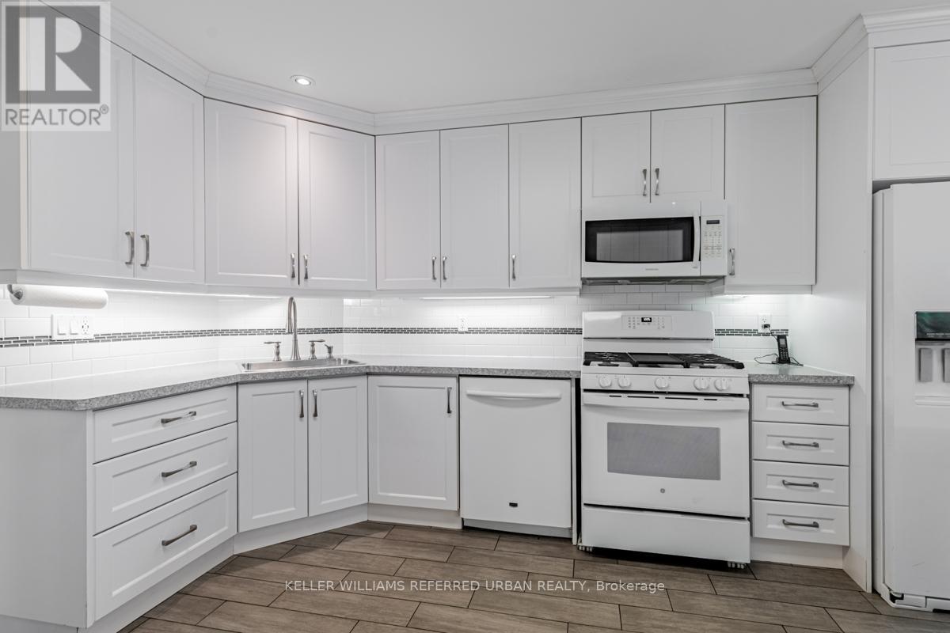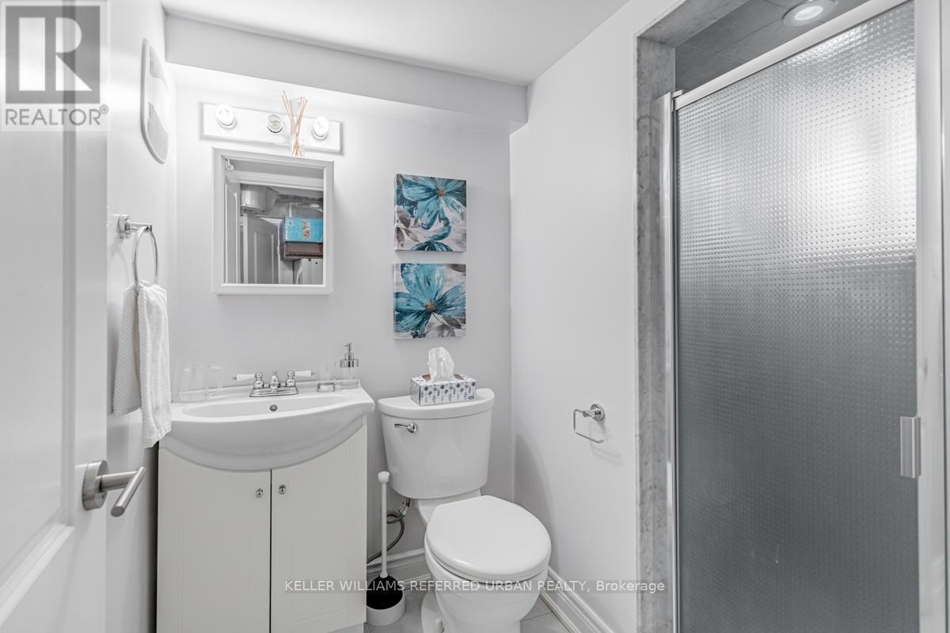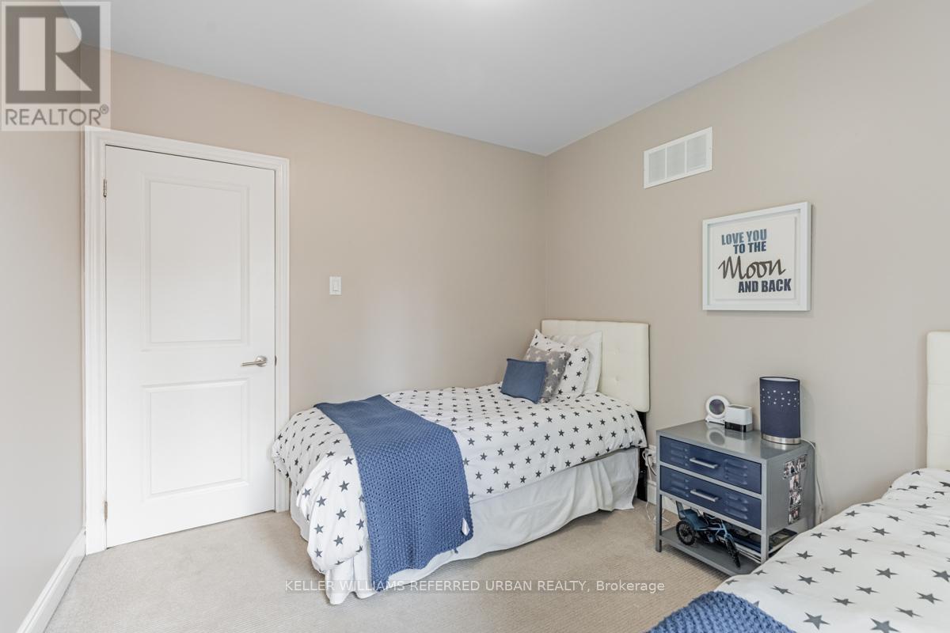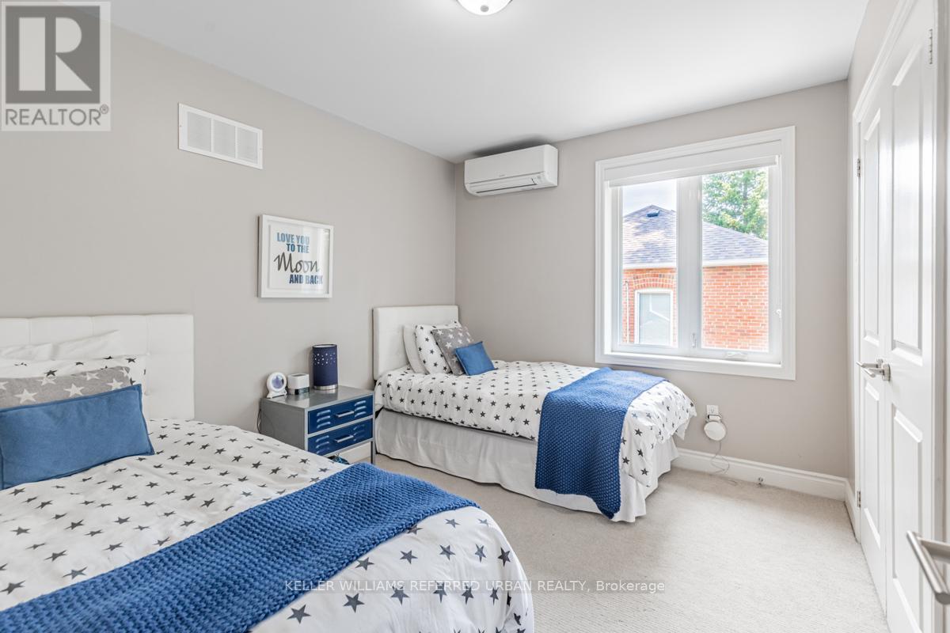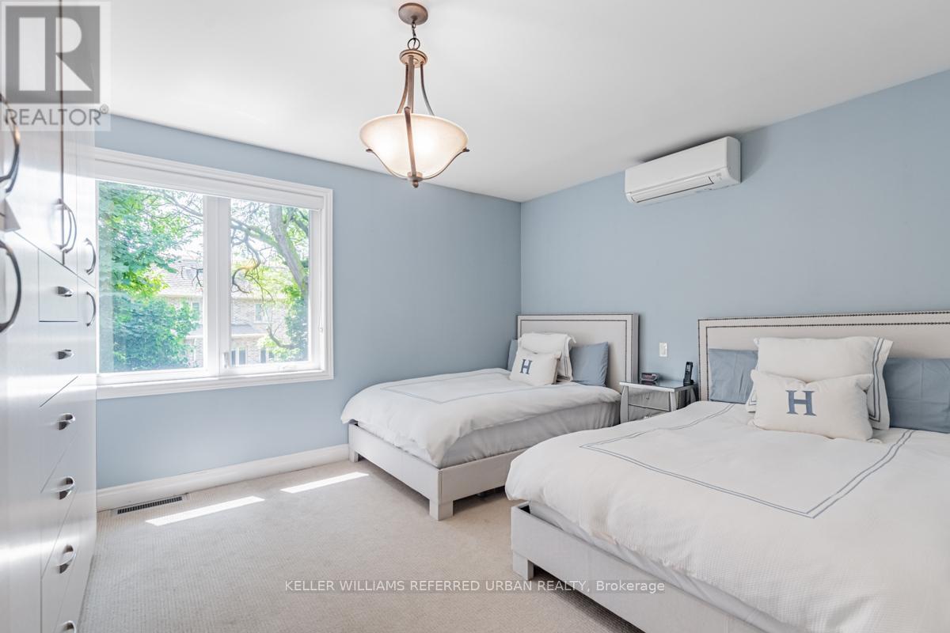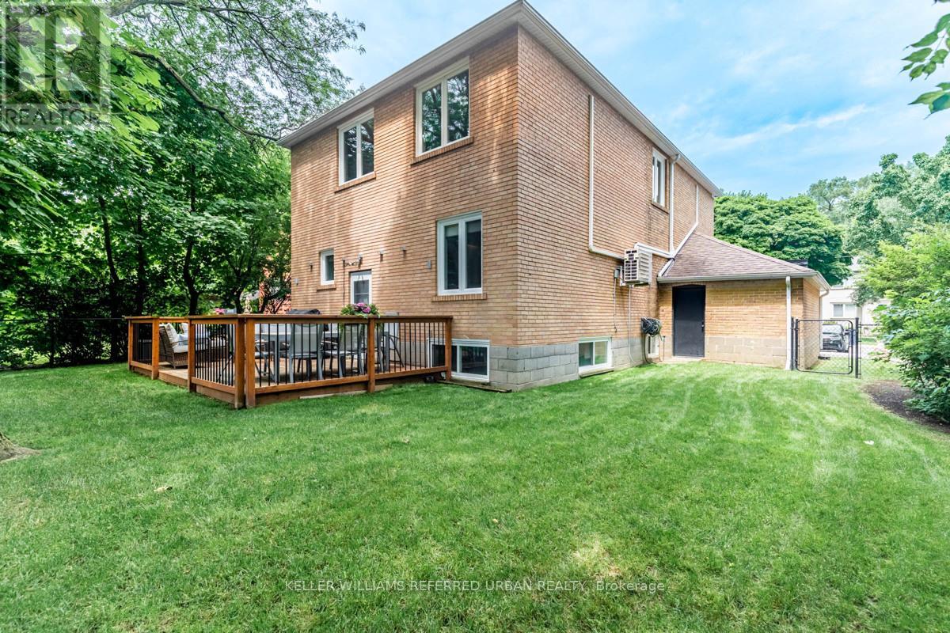$1,995,000.00
51 RIDGEVALE DRIVE, Toronto, Ontario, M6A1K9, Canada Listing ID: C8471566| Bathrooms | Bedrooms | Property Type |
|---|---|---|
| 4 | 6 | Single Family |
STUNNING updated 5-bedroom Lawrence Manor home, sitting on a 50 lot, is perfect for the growing family. An absolute gem, ready for immediate move-in, featuring a fully kosher spacious eat-in kitchen with ample storage and cabinetry. (2 sinks, gas cooktop, ovens, 2 dishwashers, and 2 microwaves.) A combined living/dining area - great for entertaining, opens to a cozy family room overlooking a lush and expansive backyard. Main floor laundry area is conveniently located adjacent to the kitchen. All bedrooms are individually climate-controlled for maximum comfort, and nicely sized with generous closet space neatly apportioned with built-in organizers. A spacious, primary bedroom accented by a beautiful built-in wall unit and 3-piece ensuite, overlooks the mature treed and private backyard. Fully finished basement with 2 separate entrances offers a host of options. Would you prefer a private guest suite, nanny suite, a 6th bedroom, or perhaps an income-producing apartment with its nearly finished kitchen, and 3-piece washroom many possibilities your choice. A large rec-room with lots of built-in storage space rounds out this fantastic basement. Outside, a large newer deck allows for relaxation, an intimate family BBQ or entertaining family and friends in your fully fenced, oasis-like rear yard. This is a must-see property! (id:31565)

Paul McDonald, Sales Representative
Paul McDonald is no stranger to the Toronto real estate market. With over 21 years experience and having dealt with every aspect of the business from simple house purchases to condo developments, you can feel confident in his ability to get the job done.| Level | Type | Length | Width | Dimensions |
|---|---|---|---|---|
| Lower level | Bedroom | 3.35 m | 4.7 m | 3.35 m x 4.7 m |
| Lower level | Recreational, Games room | 5.54 m | 7.42 m | 5.54 m x 7.42 m |
| Main level | Dining room | 3.28 m | 3.28 m | 3.28 m x 3.28 m |
| Main level | Living room | 3.53 m | 5.08 m | 3.53 m x 5.08 m |
| Main level | Kitchen | 3.96 m | 3.99 m | 3.96 m x 3.99 m |
| Main level | Family room | 5.56 m | 3.28 m | 5.56 m x 3.28 m |
| Upper Level | Primary Bedroom | 3.96 m | 4.27 m | 3.96 m x 4.27 m |
| Upper Level | Bedroom 2 | 3.96 m | 3.76 m | 3.96 m x 3.76 m |
| Upper Level | Bedroom 3 | 3.96 m | 3.18 m | 3.96 m x 3.18 m |
| Upper Level | Bedroom 4 | 2.9 m | 3.35 m | 2.9 m x 3.35 m |
| Upper Level | Bedroom 5 | 2.92 m | 2.82 m | 2.92 m x 2.82 m |
| Amenity Near By | Place of Worship, Public Transit, Schools |
|---|---|
| Features | |
| Maintenance Fee | |
| Maintenance Fee Payment Unit | |
| Management Company | |
| Ownership | Freehold |
| Parking |
|
| Transaction | For sale |
| Bathroom Total | 4 |
|---|---|
| Bedrooms Total | 6 |
| Bedrooms Above Ground | 5 |
| Bedrooms Below Ground | 1 |
| Appliances | Blinds, Dishwasher, Dryer, Microwave, Oven, Refrigerator, Stove, Two Washers, Washer, Window Coverings |
| Basement Development | Finished |
| Basement Features | Walk out |
| Basement Type | N/A (Finished) |
| Construction Style Attachment | Detached |
| Cooling Type | Central air conditioning |
| Exterior Finish | Brick |
| Fireplace Present | |
| Foundation Type | Block |
| Heating Fuel | Natural gas |
| Heating Type | Forced air |
| Stories Total | 2 |
| Type | House |
| Utility Water | Municipal water |












