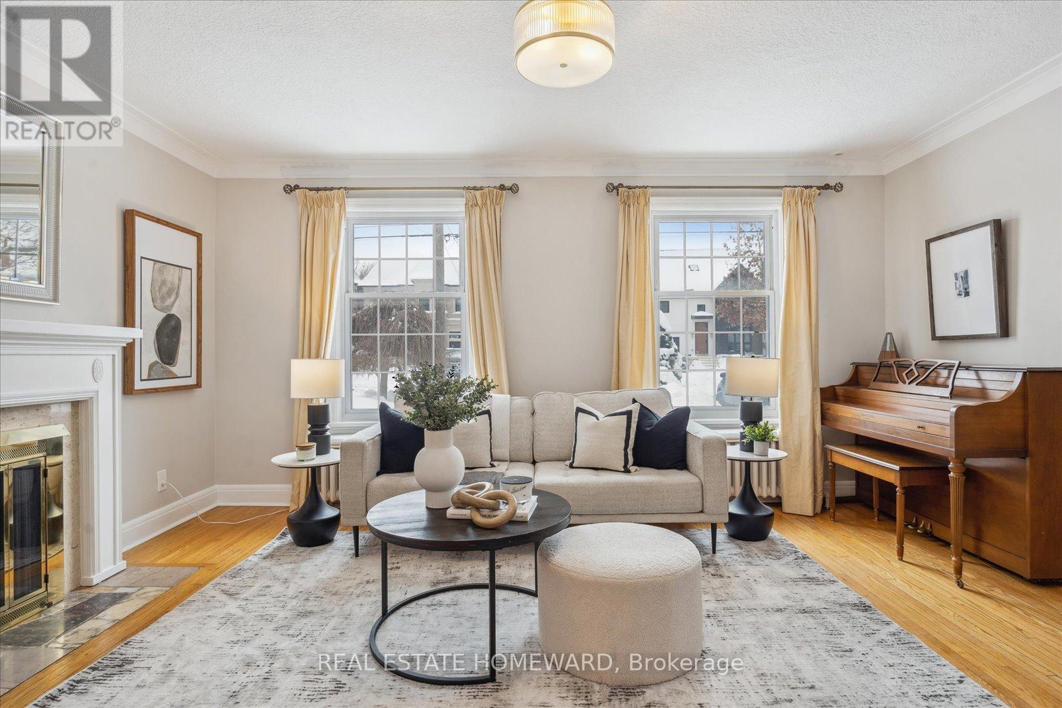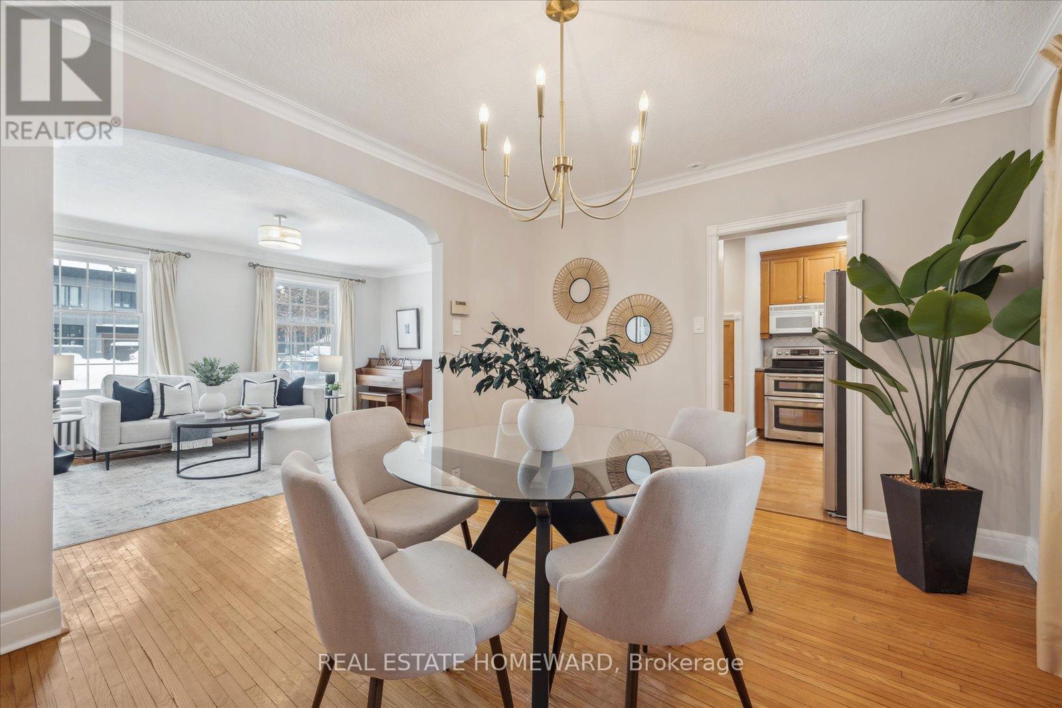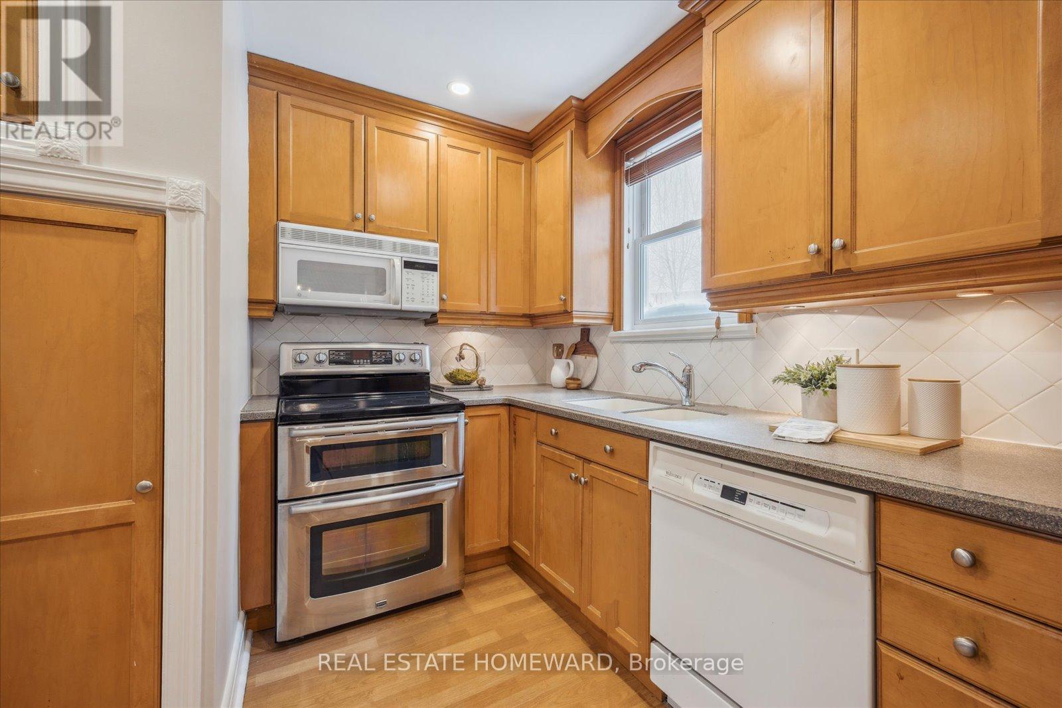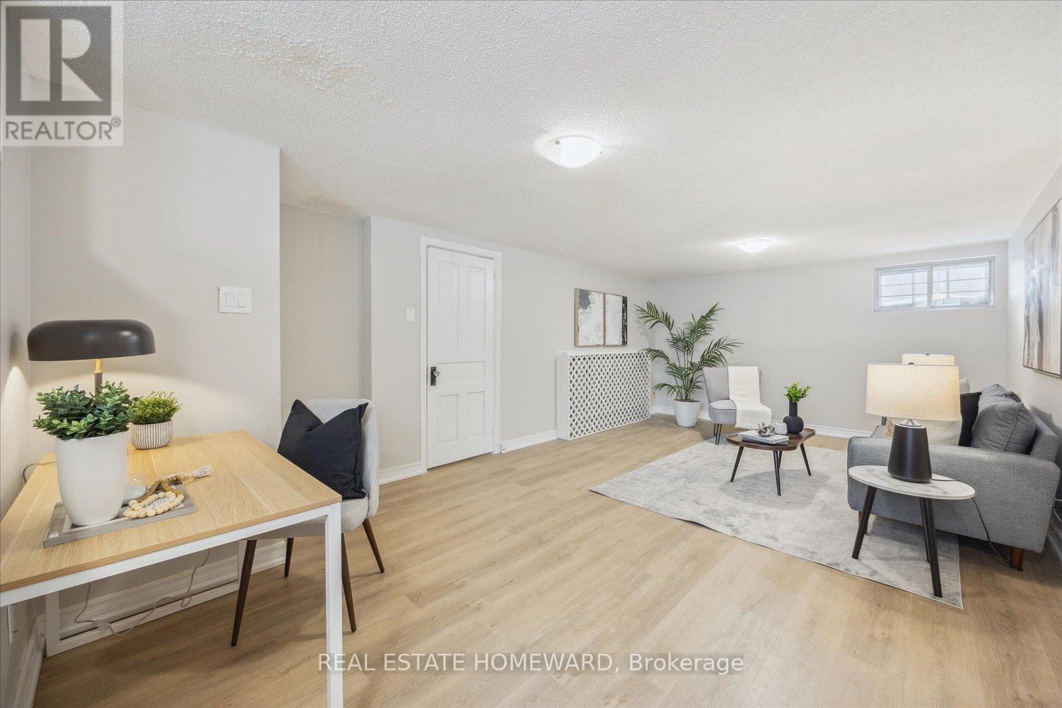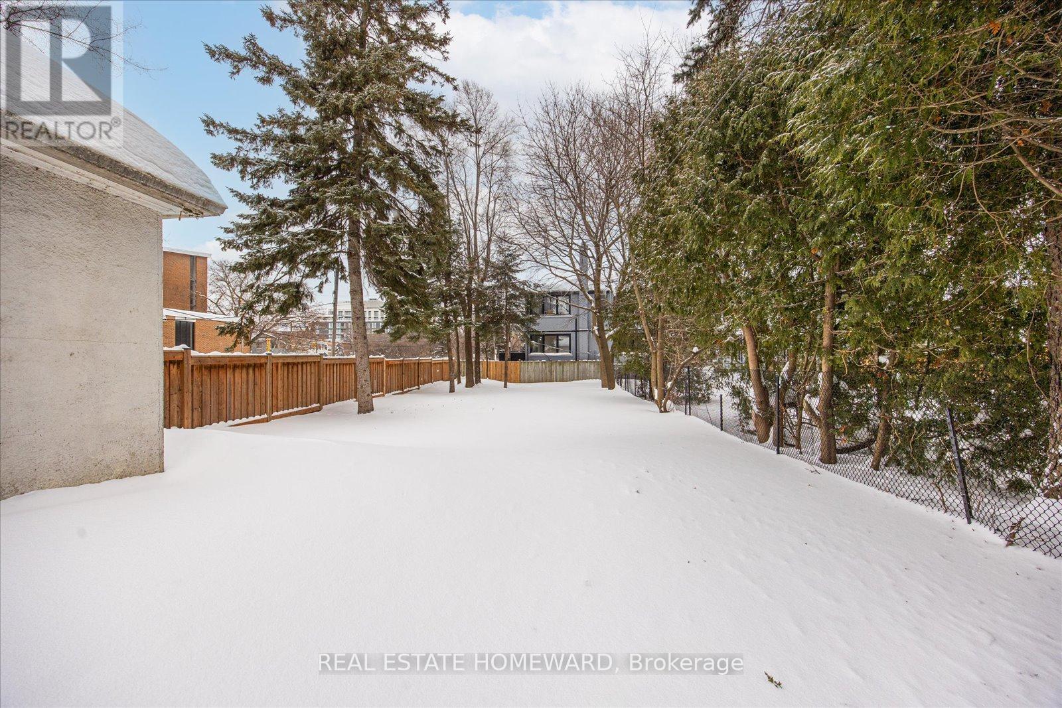$1,979,000.00
51 EDGECOMBE AVENUE, Toronto (Bedford Park-Nortown), Ontario, M5N2X4, Canada Listing ID: C11984760| Bathrooms | Bedrooms | Property Type |
|---|---|---|
| 2 | 3 | Single Family |
Don't miss your chance to move to Edgecombe Ave in the beautiful Otter Creek pocket of midtown Toronto. Relax and enjoy access to top quality public schools. You are just 0.5 KM from highly rated John Ross Robertson, along with Glenview Senior Public School, Lawrence Park Collegiate S.S and steps away from the prestigious Havergal College private school. This property boast a deep lot and wide frontage perfect for those seeking value through future expansion/build opportunities, along with a private drive and detached garage. The interior provides an oversized living area on the main floor. The basement is a good height and provides extra space for recreation/family room and office. The kitchen and dining room overlook and walk out to an oversized levelled deck with bench seating and green back yard. This home has 3 well proportioned bedrooms all with separate closet space and has been well cared for. Recent upgrades include new roof, upgrade waste and waterline to the city and basement flooring. (id:31565)

Paul McDonald, Sales Representative
Paul McDonald is no stranger to the Toronto real estate market. With over 21 years experience and having dealt with every aspect of the business from simple house purchases to condo developments, you can feel confident in his ability to get the job done.| Level | Type | Length | Width | Dimensions |
|---|---|---|---|---|
| Second level | Primary Bedroom | 4.2 m | 3.5 m | 4.2 m x 3.5 m |
| Second level | Bedroom 2 | 3.5 m | 3.7 m | 3.5 m x 3.7 m |
| Second level | Bedroom 3 | 3 m | 3.1 m | 3 m x 3.1 m |
| Basement | Family room | 6.2 m | 3.6 m | 6.2 m x 3.6 m |
| Basement | Laundry room | 4.1 m | 3.3 m | 4.1 m x 3.3 m |
| Basement | Utility room | 1.9 m | 3.3 m | 1.9 m x 3.3 m |
| Ground level | Living room | 4.9 m | 3.9 m | 4.9 m x 3.9 m |
| Ground level | Dining room | 3.9 m | 3.2 m | 3.9 m x 3.2 m |
| Ground level | Kitchen | 3.3 m | 3 m | 3.3 m x 3 m |
| Amenity Near By | |
|---|---|
| Features | |
| Maintenance Fee | |
| Maintenance Fee Payment Unit | |
| Management Company | |
| Ownership | Freehold |
| Parking |
|
| Transaction | For sale |
| Bathroom Total | 2 |
|---|---|
| Bedrooms Total | 3 |
| Bedrooms Above Ground | 3 |
| Appliances | Water Heater, Dishwasher, Dryer, Refrigerator, Stove, Washer |
| Basement Development | Partially finished |
| Basement Type | N/A (Partially finished) |
| Construction Style Attachment | Detached |
| Cooling Type | Central air conditioning |
| Exterior Finish | Brick |
| Fireplace Present | True |
| Flooring Type | Hardwood |
| Foundation Type | Block |
| Half Bath Total | 1 |
| Heating Fuel | Natural gas |
| Heating Type | Radiant heat |
| Stories Total | 2 |
| Type | House |
| Utility Water | Municipal water |










