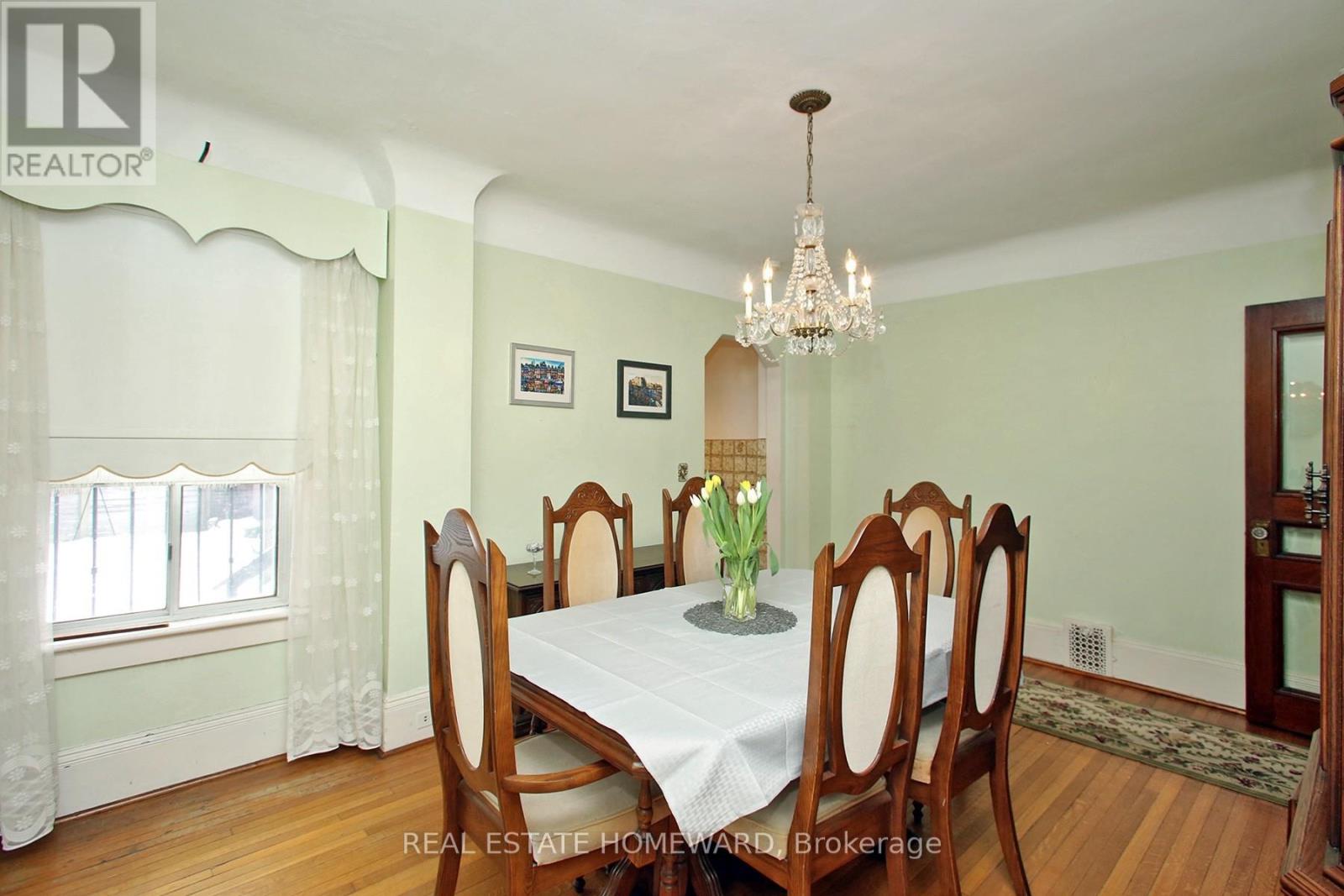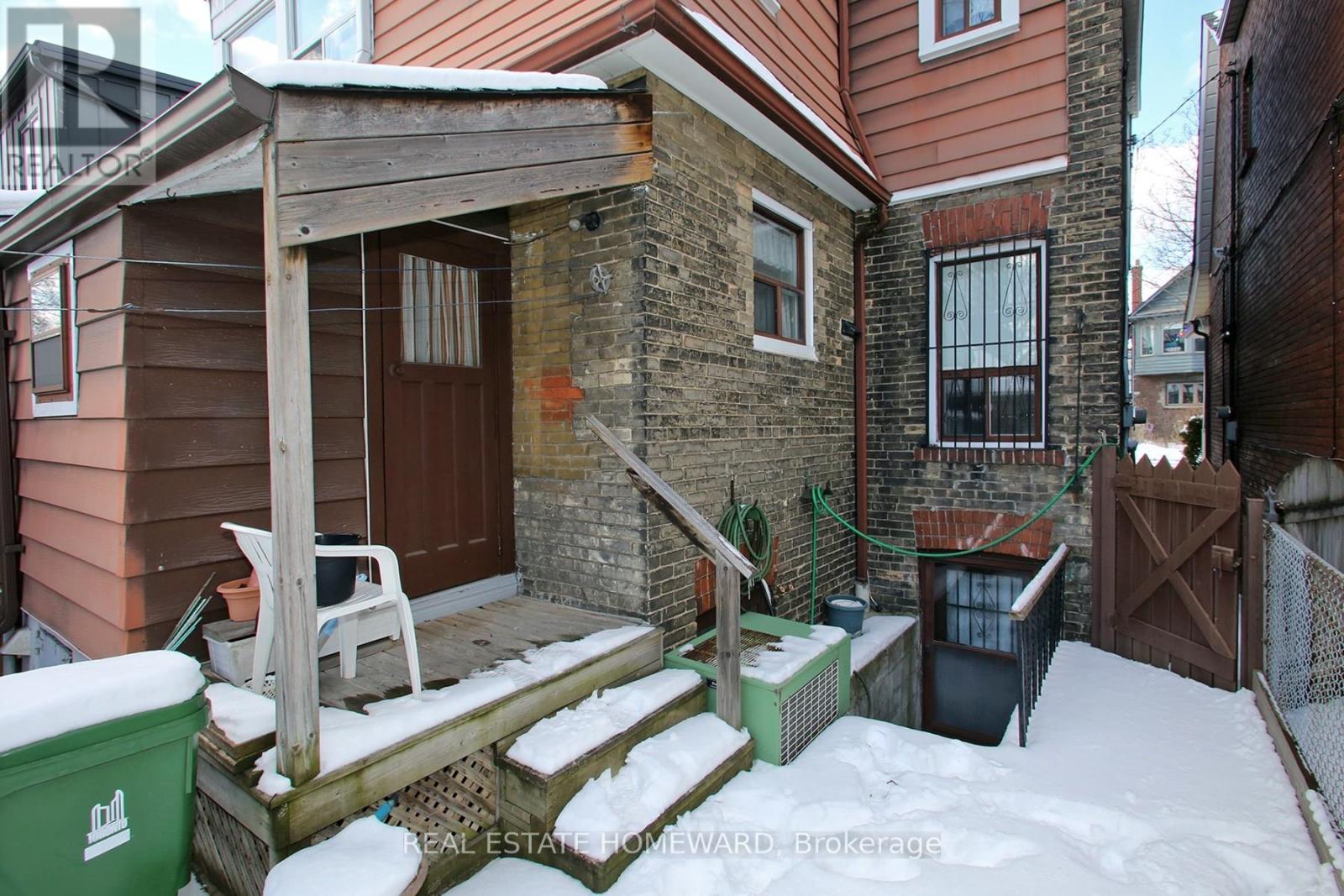$1,049,000.00
51 DEARBOURNE AVENUE, Toronto (North Riverdale), Ontario, M4K1M6, Canada Listing ID: E11970231| Bathrooms | Bedrooms | Property Type |
|---|---|---|
| 2 | 2 | Single Family |
*Desirable Dearbourne* Opportunity Knocks for this Spacious Semi Detached in the Highly Sought After Frankland School District! Italian Family Owned Home for Over 50 Years! Walk/Out Basement! 100 Amp Electrical!! A Quick Stroll to the Danforth Shops , Cafe's, TTC & DVP! (id:31565)

Paul McDonald, Sales Representative
Paul McDonald is no stranger to the Toronto real estate market. With over 21 years experience and having dealt with every aspect of the business from simple house purchases to condo developments, you can feel confident in his ability to get the job done.Room Details
| Level | Type | Length | Width | Dimensions |
|---|---|---|---|---|
| Second level | Primary Bedroom | 4.65 m | 3.43 m | 4.65 m x 3.43 m |
| Second level | Bedroom 2 | 3.48 m | 2.87 m | 3.48 m x 2.87 m |
| Second level | Sitting room | 2.72 m | 2.64 m | 2.72 m x 2.64 m |
| Basement | Cold room | 4.26 m | 1.85 m | 4.26 m x 1.85 m |
| Basement | Recreational, Games room | 4.52 m | 3.45 m | 4.52 m x 3.45 m |
| Basement | Recreational, Games room | 3.32 m | 3.04 m | 3.32 m x 3.04 m |
| Basement | Laundry room | 2.69 m | 1.22 m | 2.69 m x 1.22 m |
| Ground level | Living room | 3.36 m | 3.05 m | 3.36 m x 3.05 m |
| Ground level | Dining room | 4.57 m | 3.36 m | 4.57 m x 3.36 m |
| Ground level | Kitchen | 2.74 m | 2.44 m | 2.74 m x 2.44 m |
| Ground level | Pantry | 1.83 m | 1.67 m | 1.83 m x 1.67 m |
Additional Information
| Amenity Near By | Public Transit |
|---|---|
| Features | |
| Maintenance Fee | |
| Maintenance Fee Payment Unit | |
| Management Company | |
| Ownership | Freehold |
| Parking |
|
| Transaction | For sale |
Building
| Bathroom Total | 2 |
|---|---|
| Bedrooms Total | 2 |
| Bedrooms Above Ground | 2 |
| Appliances | Water Heater, Dryer, Freezer, Refrigerator, Stove, Washer, Window Coverings |
| Basement Development | Partially finished |
| Basement Features | Separate entrance |
| Basement Type | N/A (Partially finished) |
| Construction Style Attachment | Semi-detached |
| Cooling Type | Central air conditioning |
| Exterior Finish | Aluminum siding, Brick |
| Fireplace Present | |
| Flooring Type | Carpeted, Hardwood |
| Foundation Type | Unknown |
| Half Bath Total | 1 |
| Heating Fuel | Natural gas |
| Heating Type | Forced air |
| Stories Total | 2 |
| Type | House |
| Utility Water | Municipal water |





























