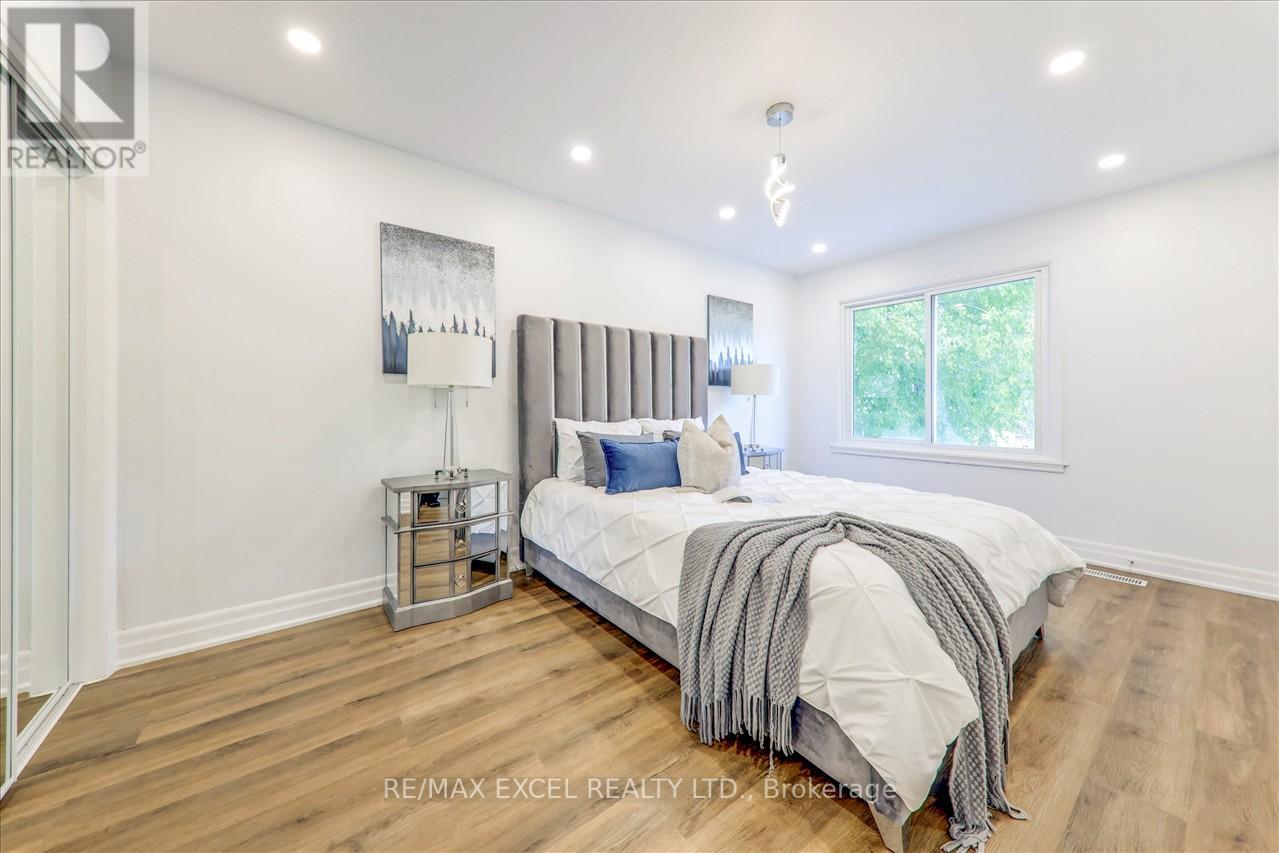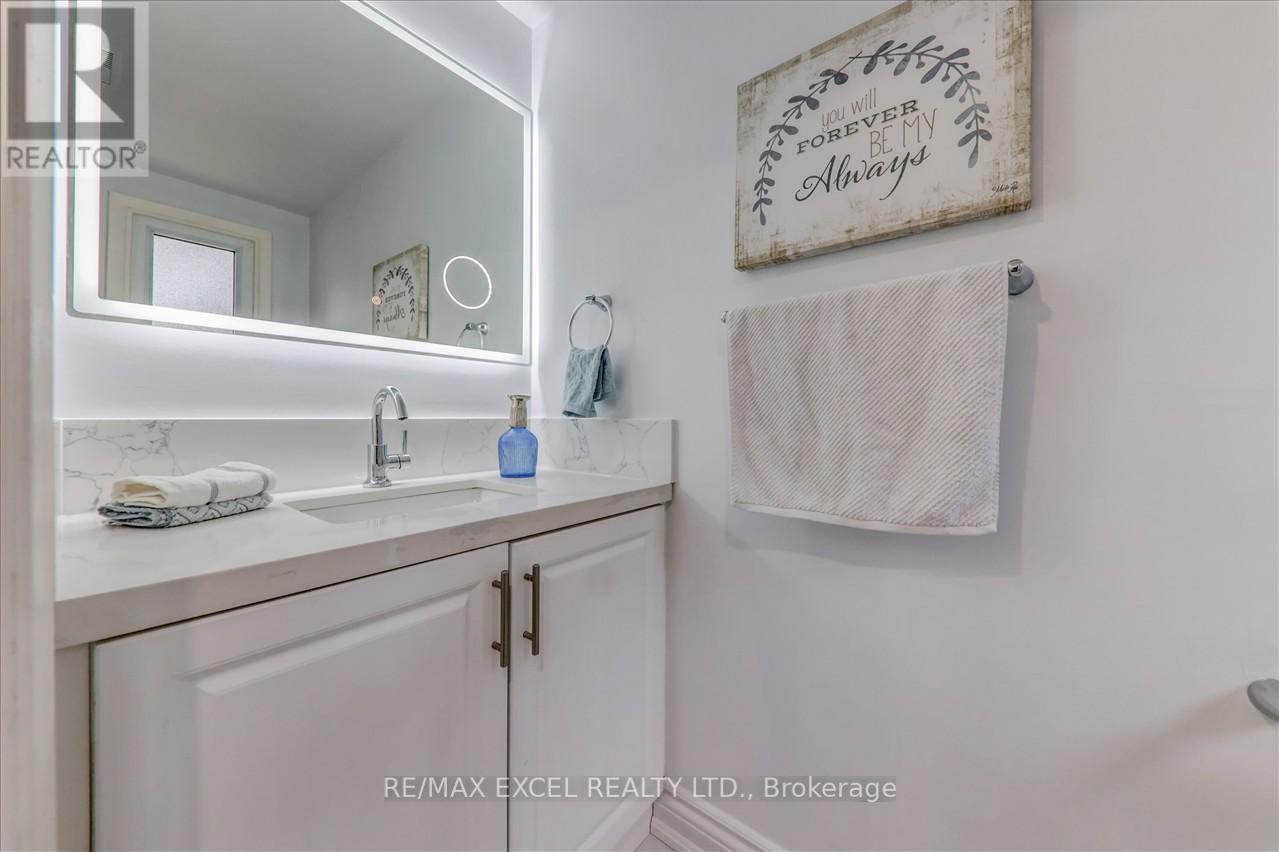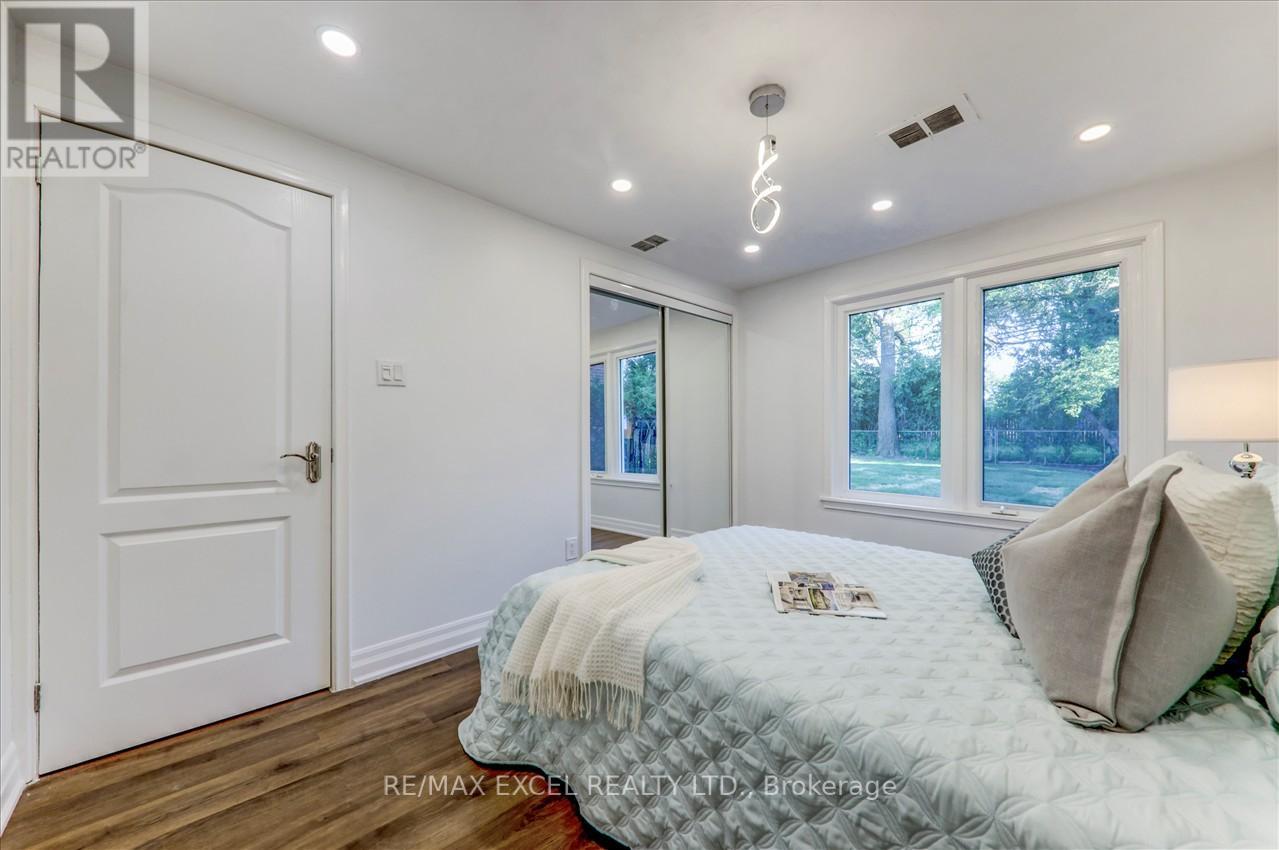$1,999,900.00
51 BOWERBANK DRIVE, Toronto, Ontario, M2M1Z9, Canada Listing ID: C8476578| Bathrooms | Bedrooms | Property Type |
|---|---|---|
| 4 | 4 | Single Family |
Don't Miss This Very Beautiful, Fully Renovated and Meticulously Maintained Home. Modern Kitchen WQuartz Counter Tops, New Appliances, Spacious Cabinetry, Engineering Hardwood Floors, Open ConceptLiving and Dining Area, Electric Fireplace, Bright Rms With Large Windows, Finished Basement WithSeparate Entrance, Great Layout, Walk Out To Sunroom & Gorgeous Private Backyard,2 Laundry(Main &basement) Beautiful Summer Garden Offering Serene Views, Premium Lot Can Park 4 Cars, ExcellentLocation Steps away from Yonge St, Finch Subway Station, Restaurant, Shopping, TTC, Parks And MuchMore Amenities. Lots Spent On Renovations. This Home Has It All, A Must See!! The Buyer'sAgent/Buyer To Verify All Measurements/Taxes. Showing 1/2Hr Only.
Existing Appliances,2
- Fridge, 2
- Stove, 2
- B/I Dishwasher, 2 Washer, 2 Dryer, All Elf (id:31565)

Paul McDonald, Sales Representative
Paul McDonald is no stranger to the Toronto real estate market. With over 21 years experience and having dealt with every aspect of the business from simple house purchases to condo developments, you can feel confident in his ability to get the job done.| Level | Type | Length | Width | Dimensions |
|---|---|---|---|---|
| Basement | Living room | na | na | Measurements not available |
| Basement | Bathroom | na | na | Measurements not available |
| Basement | Bedroom 4 | na | na | Measurements not available |
| Basement | Laundry room | na | na | Measurements not available |
| Basement | Kitchen | na | na | Measurements not available |
| Main level | Living room | 4.9 m | 3.85 m | 4.9 m x 3.85 m |
| Main level | Dining room | 3.4 m | 2.71 m | 3.4 m x 2.71 m |
| Main level | Kitchen | 3.3 m | 3.2 m | 3.3 m x 3.2 m |
| Main level | Bedroom 3 | 3.1 m | 3.1 m | 3.1 m x 3.1 m |
| Upper Level | Primary Bedroom | 4.7 m | 3.4 m | 4.7 m x 3.4 m |
| Upper Level | Bedroom 2 | 3.3 m | 3.3 m | 3.3 m x 3.3 m |
| Upper Level | Laundry room | na | na | Measurements not available |
| Amenity Near By | |
|---|---|
| Features | |
| Maintenance Fee | |
| Maintenance Fee Payment Unit | |
| Management Company | |
| Ownership | Freehold |
| Parking |
|
| Transaction | For sale |
| Bathroom Total | 4 |
|---|---|
| Bedrooms Total | 4 |
| Bedrooms Above Ground | 4 |
| Basement Development | Finished |
| Basement Features | Separate entrance |
| Basement Type | N/A (Finished) |
| Construction Style Attachment | Detached |
| Construction Style Split Level | Sidesplit |
| Cooling Type | Central air conditioning |
| Exterior Finish | Stucco, Brick |
| Fireplace Present | True |
| Foundation Type | Unknown |
| Heating Fuel | Natural gas |
| Heating Type | Forced air |
| Type | House |
| Utility Water | Municipal water |











































