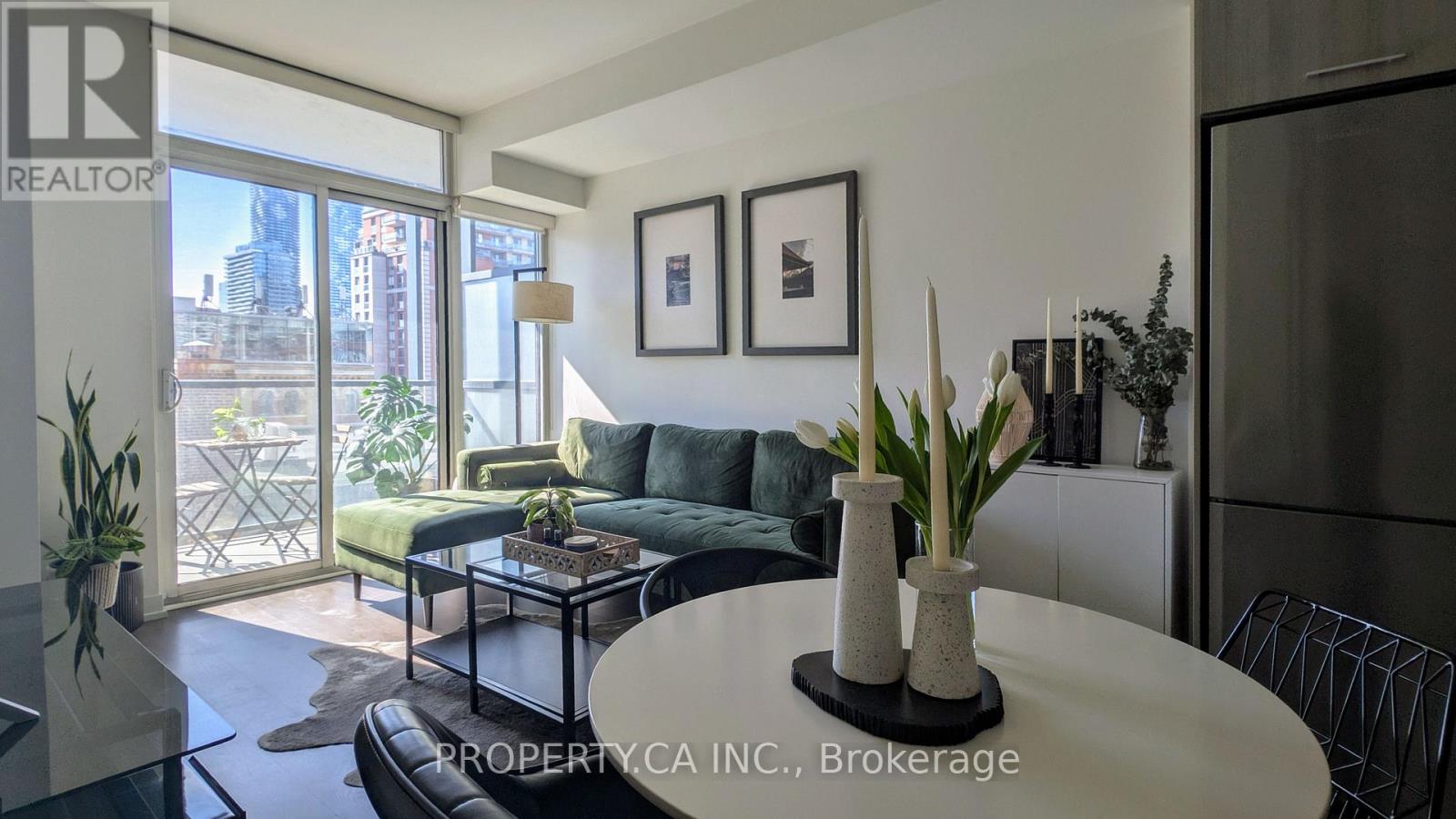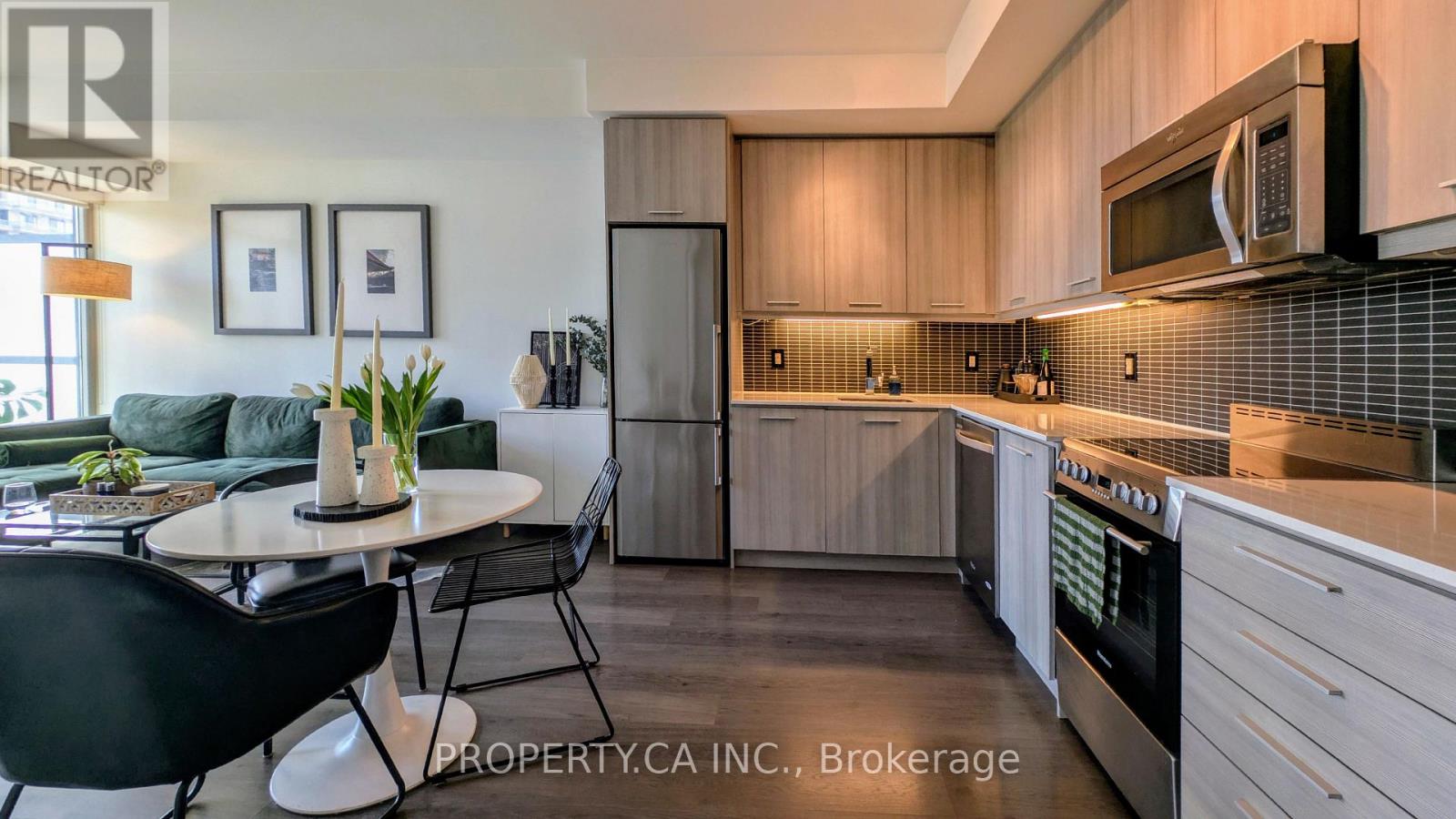$2,450.00 / monthly
509 - 105 GEORGE STREET, Toronto (Moss Park), Ontario, M5A0L4, Canada Listing ID: C12023612| Bathrooms | Bedrooms | Property Type |
|---|---|---|
| 1 | 2 | Single Family |
Welcome to your new home in the heart of St. Lawrence Market! This bright and spacious 1 bedroom + den condo offers a south-facing view overlooking a heritage-protected row of historic buildings and a quiet courtyard- a rare blend of charm and tranquility in downtown Toronto, with walking access to St. Lawrence Market, Berczy Park, Distillery District and Corktown Commons. The condo has incredible access to public transit to King & Queen Streetcars and Subway Stations. This is the perfect place to call home, and has everything you need nearby. (id:31565)

Paul McDonald, Sales Representative
Paul McDonald is no stranger to the Toronto real estate market. With over 21 years experience and having dealt with every aspect of the business from simple house purchases to condo developments, you can feel confident in his ability to get the job done.Room Details
| Level | Type | Length | Width | Dimensions |
|---|---|---|---|---|
| Main level | Living room | 6.43 m | 3.26 m | 6.43 m x 3.26 m |
| Main level | Dining room | na | na | Measurements not available |
| Main level | Den | 2.02 m | 1.68 m | 2.02 m x 1.68 m |
| Main level | Kitchen | na | na | Measurements not available |
| Main level | Bedroom | 3.23 m | 2.74 m | 3.23 m x 2.74 m |
Additional Information
| Amenity Near By | Park, Public Transit |
|---|---|
| Features | Balcony |
| Maintenance Fee | |
| Maintenance Fee Payment Unit | |
| Management Company | Crossbridge Condominium Services |
| Ownership | Condominium/Strata |
| Parking |
|
| Transaction | For rent |
Building
| Bathroom Total | 1 |
|---|---|
| Bedrooms Total | 2 |
| Bedrooms Above Ground | 1 |
| Bedrooms Below Ground | 1 |
| Age | 6 to 10 years |
| Amenities | Security/Concierge, Exercise Centre, Sauna, Visitor Parking, Recreation Centre, Storage - Locker |
| Cooling Type | Central air conditioning |
| Exterior Finish | Concrete |
| Fireplace Present | |
| Flooring Type | Laminate |
| Heating Fuel | Natural gas |
| Heating Type | Forced air |
| Size Interior | 500 - 599 sqft |
| Type | Apartment |





















