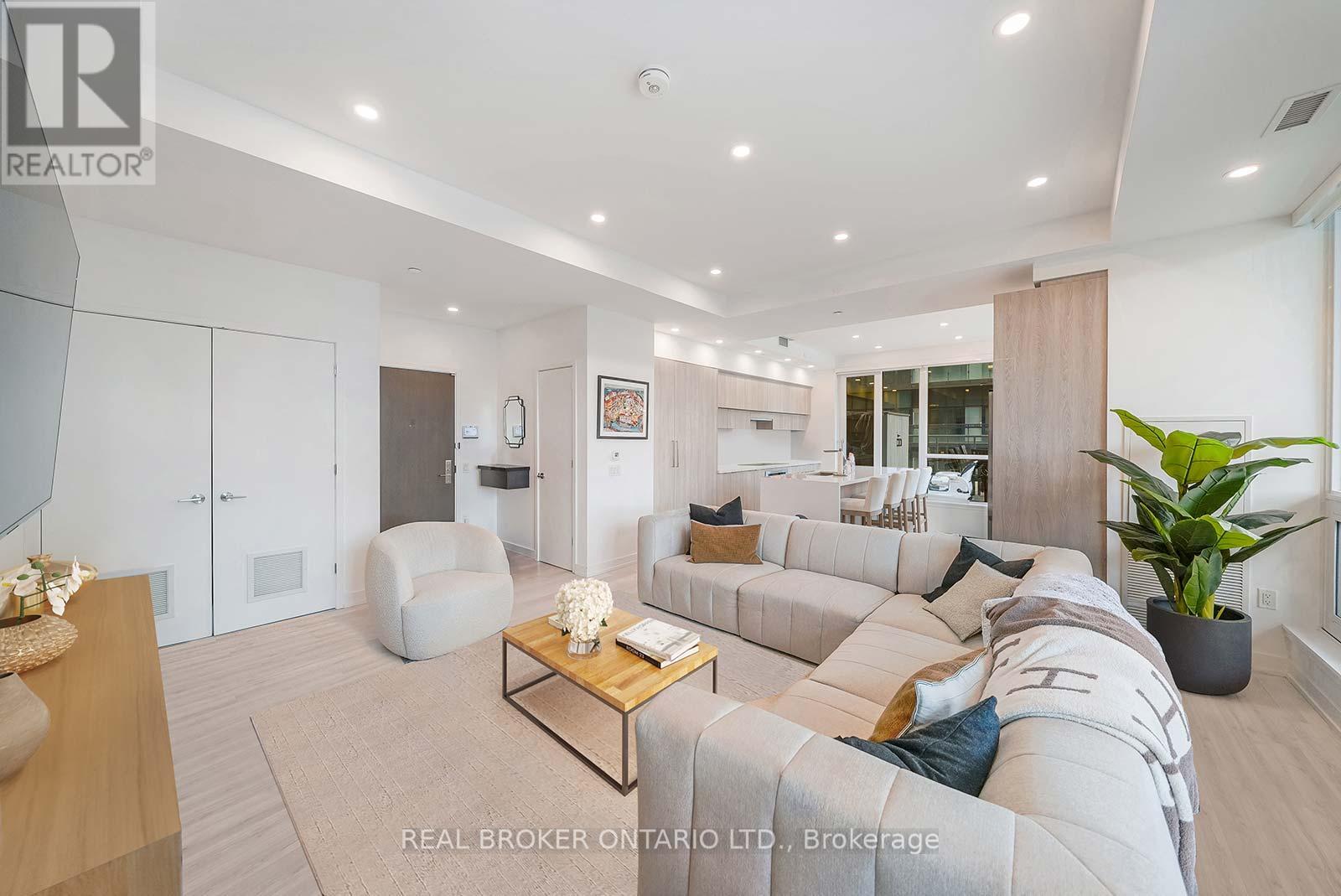$7,995.00 / monthly
508 - 39 ROEHAMPTON AVENUE, Toronto (Mount Pleasant West), Ontario, M4P0G1, Canada Listing ID: C11907819| Bathrooms | Bedrooms | Property Type |
|---|---|---|
| 3 | 3 | Single Family |
Looking for a carefree condo living without compromising the spaciousness and feel of a home? Look no further; this suite is truly like no other; this suite has been thoughtfully designed and upgraded throughout, offering 2 beds plus a den, a 2 1/2 bath open concept floor plan with 10ft ceilings enveloped in natural light throughout with floor-to-ceiling windows. , this suite is an entertainer's haven with a rarely seen 2311 total SF Terrace, complete with a private hot Tub and Napoleon Gas BBQ, allowing for four season entertaining. The kitchen offers a centre island with a sink, integrated Miele appliances and a custom-built wine bar and fridge. Each closet features custom Built-ins. Generous-sized bedrooms, the spotlight on the Primary Bedroom with custom cabinetry in the 5-piece ensuite, heated floors, and an elegant stand-alone bathtub. Located in unbeatable Midtown, steps from the subway and all the amenities that Yonge and Eglinton offer. Residents can access resort-like amenities: State-of-the-art gym and yoga room, party room, billiards, and children's playroom. 1 parking and locker included. **EXTRAS** Unit comes fully furnished. *Some photos have been virtually staged (id:31565)

Paul McDonald, Sales Representative
Paul McDonald is no stranger to the Toronto real estate market. With over 21 years experience and having dealt with every aspect of the business from simple house purchases to condo developments, you can feel confident in his ability to get the job done.| Level | Type | Length | Width | Dimensions |
|---|---|---|---|---|
| Main level | Dining room | na | na | Measurements not available |
| Main level | Living room | na | na | Measurements not available |
| Main level | Kitchen | na | na | Measurements not available |
| Main level | Primary Bedroom | na | na | Measurements not available |
| Main level | Bedroom | na | na | Measurements not available |
| Main level | Den | na | na | Measurements not available |
| Amenity Near By | |
|---|---|
| Features | In suite Laundry |
| Maintenance Fee | |
| Maintenance Fee Payment Unit | |
| Management Company | Prop Mgmt: Melbourne Property Management |
| Ownership | Condominium/Strata |
| Parking |
|
| Transaction | For rent |
| Bathroom Total | 3 |
|---|---|
| Bedrooms Total | 3 |
| Bedrooms Above Ground | 2 |
| Bedrooms Below Ground | 1 |
| Amenities | Storage - Locker |
| Appliances | Freezer, Oven, Refrigerator, Stove, Wine Fridge |
| Cooling Type | Central air conditioning |
| Exterior Finish | Concrete |
| Fireplace Present | |
| Half Bath Total | 1 |
| Heating Fuel | Natural gas |
| Heating Type | Forced air |
| Size Interior | 1399.9886 - 1598.9864 sqft |
| Type | Apartment |






























