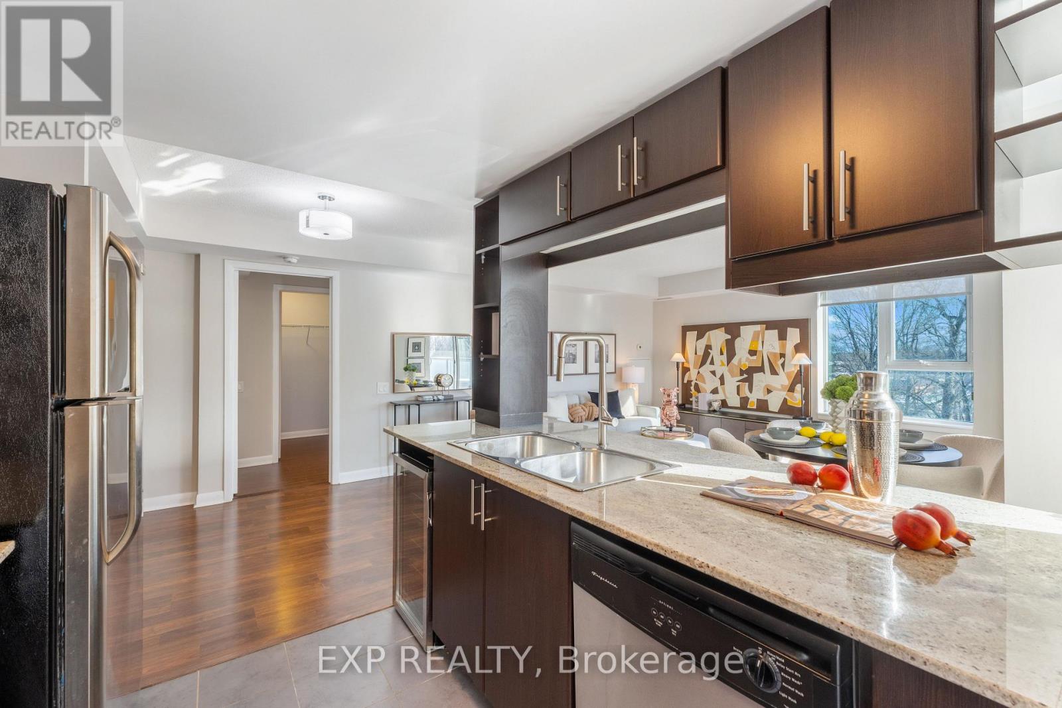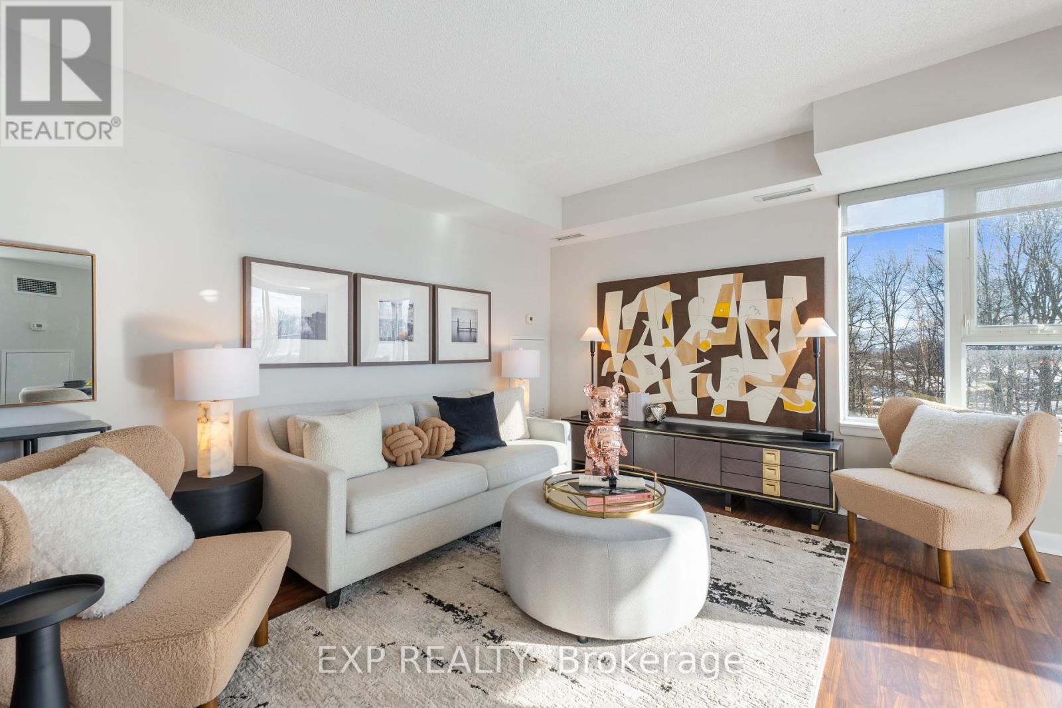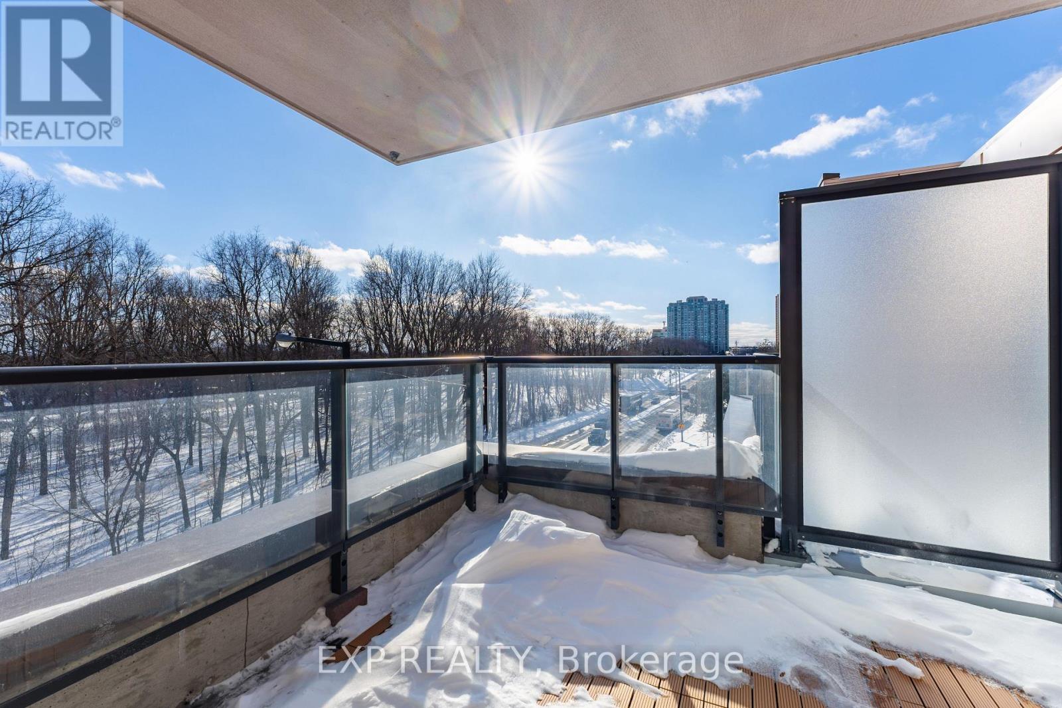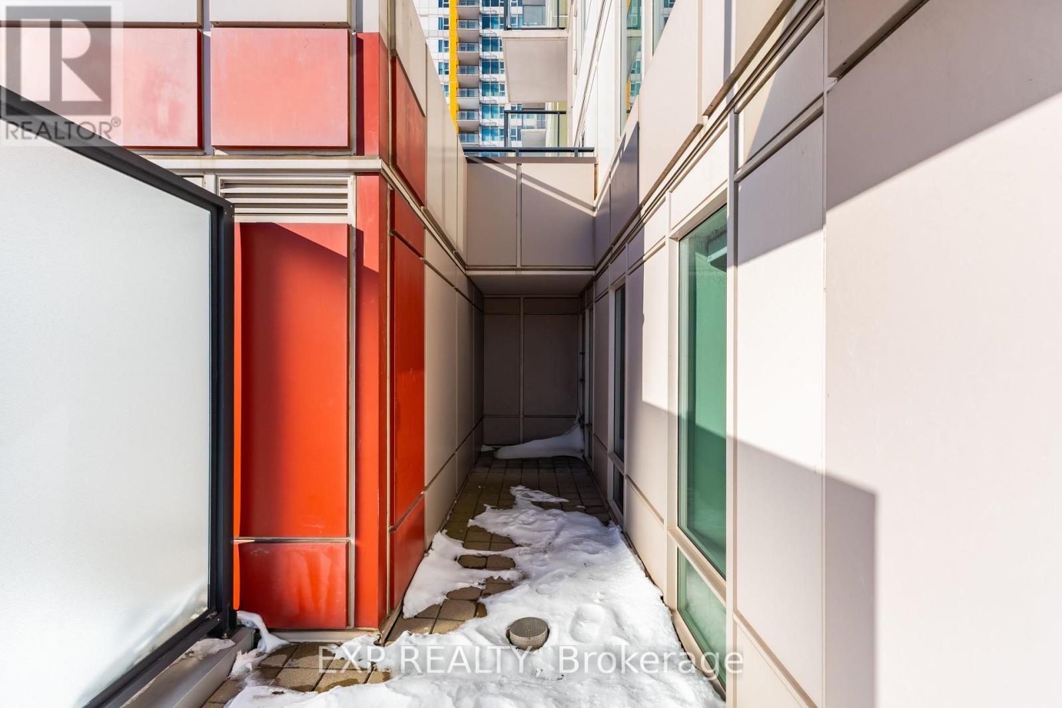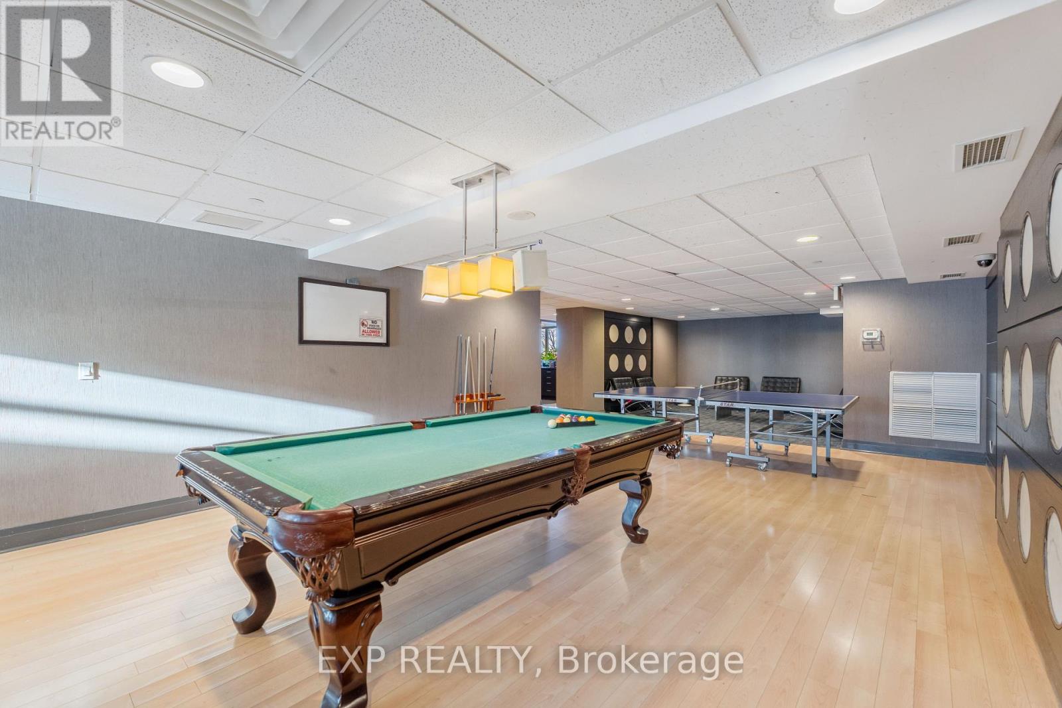$499,900.00
508 - 190 BOROUGH DRIVE, Toronto (Bendale), Ontario, M1P0B6, Canada Listing ID: E11986472| Bathrooms | Bedrooms | Property Type |
|---|---|---|
| 2 | 2 | Single Family |
Step into luxury with this stunning 990 sq.ft. condo at 190 Borough Drive, Unit 508. Boasting a smart split 2-bedroom layout, this residence offers privacy and functionality. Both bedrooms feature brand-new laminate flooring, enhancing the modern appeal. The bright southwest exposure floods the space with natural light, and the kitchens window ensures a delightful cooking experience.The pice de rsistance is the expansive terrace, perfect for entertaining or unwinding while enjoying unobstructed forest views. With two full bathrooms, including recent upgrades, and sleek stainless steel appliances, every detail has been thoughtfully curated.Residents of Centro Condos enjoy a wealth of amenities: dive into the indoor swimming pool, host gatherings in the party room, stay fit in the full gym, or relax on the spacious rooftop terrace. With 24-hour concierge service and ample visitor parking, convenience is paramount.Situated in the heart of Scarborough, youre mere steps from Highway 401, public transit, and the Scarborough Town Centre shopping mall. The modern library and city hall are within walking distance, and the upcoming Line 2 subway extension will soon provide direct access to downtown Toronto.Dont miss this opportunity to embrace urban living with a touch of tranquility. ***Asking price is listed under seller's expectations.*** (id:31565)

Paul McDonald, Sales Representative
Paul McDonald is no stranger to the Toronto real estate market. With over 21 years experience and having dealt with every aspect of the business from simple house purchases to condo developments, you can feel confident in his ability to get the job done.| Level | Type | Length | Width | Dimensions |
|---|---|---|---|---|
| Flat | Living room | 6.92 m | 4.91 m | 6.92 m x 4.91 m |
| Flat | Dining room | 6.92 m | 4.91 m | 6.92 m x 4.91 m |
| Flat | Primary Bedroom | 3.68 m | 2.8 m | 3.68 m x 2.8 m |
| Flat | Bedroom 2 | 3.41 m | 3.26 m | 3.41 m x 3.26 m |
| Amenity Near By | Park, Public Transit, Schools |
|---|---|
| Features | In suite Laundry |
| Maintenance Fee | 799.01 |
| Maintenance Fee Payment Unit | Monthly |
| Management Company | Living Properties Inc. 416-290-1242 |
| Ownership | Condominium/Strata |
| Parking |
|
| Transaction | For sale |
| Bathroom Total | 2 |
|---|---|
| Bedrooms Total | 2 |
| Bedrooms Above Ground | 2 |
| Amenities | Security/Concierge, Exercise Centre, Visitor Parking, Party Room, Storage - Locker |
| Appliances | Dishwasher, Dryer, Microwave, Range, Refrigerator, Stove, Washer, Window Coverings |
| Cooling Type | Central air conditioning |
| Exterior Finish | Concrete |
| Fireplace Present | |
| Fire Protection | Smoke Detectors |
| Flooring Type | Laminate |
| Heating Fuel | Natural gas |
| Heating Type | Forced air |
| Size Interior | 899.9921 - 998.9921 sqft |
| Type | Apartment |









