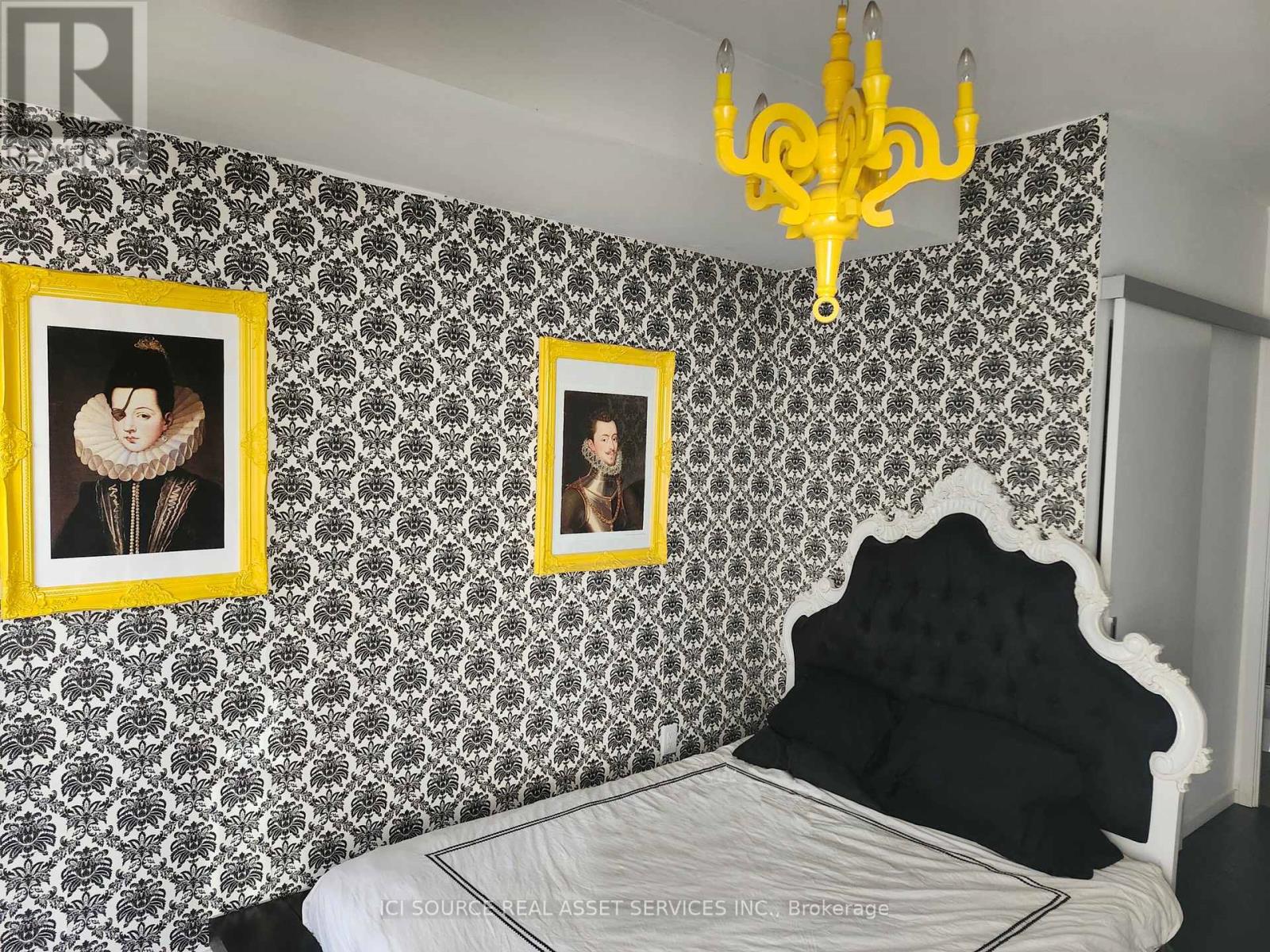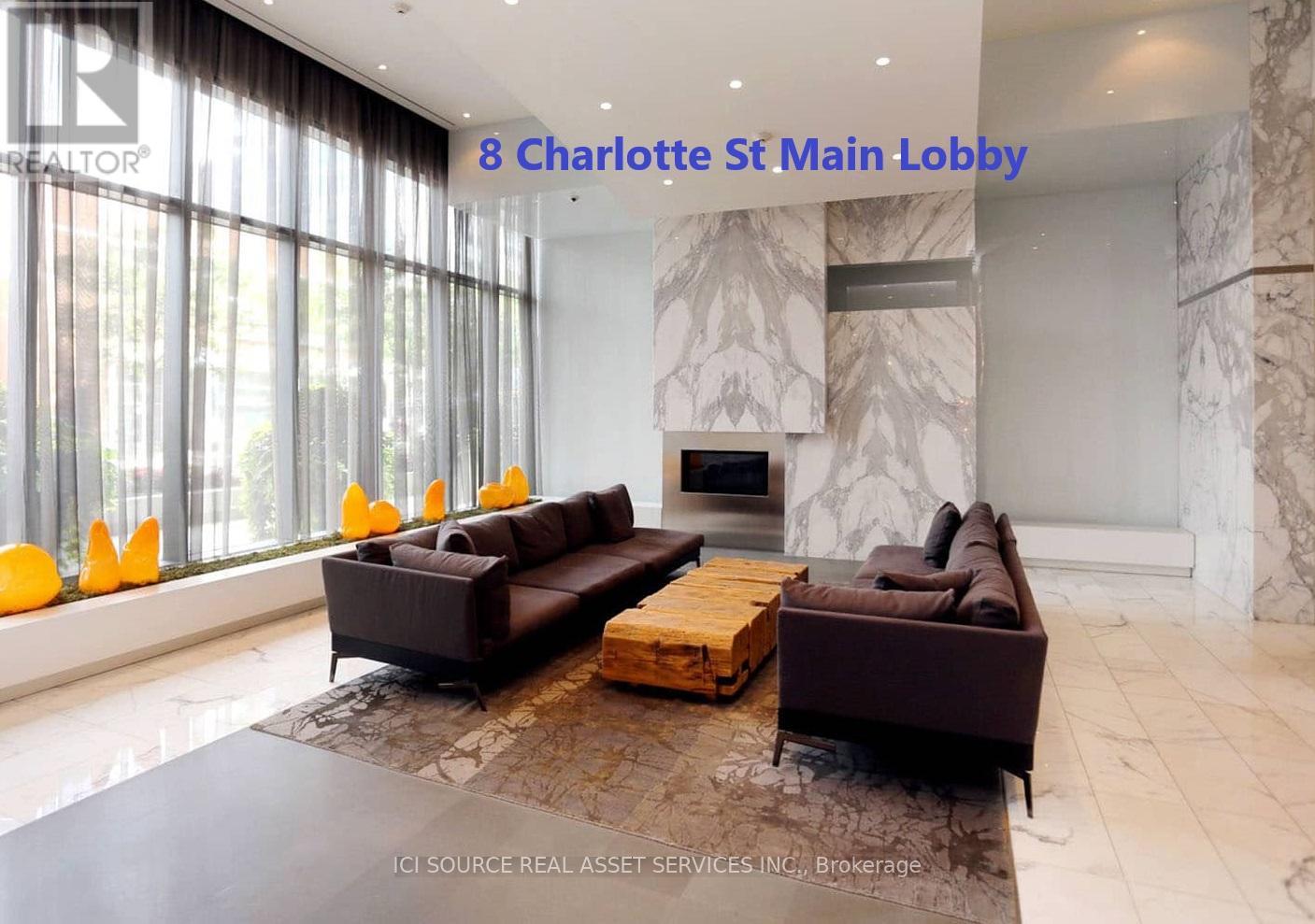$895,000.00
507 - 8 CHARLOTTE STREET, Toronto (Waterfront Communities), Ontario, M5V0K4, Canada Listing ID: C11900626| Bathrooms | Bedrooms | Property Type |
|---|---|---|
| 2 | 2 | Single Family |
Conveniently located at King/Spadina in the heart of Toronto's Entertainment & Fashion District. 2 bedroom + 2 bathroom converted into 1+ 1 open space concept that is easily revertible (see floorplan). 9 ft ceilings, located in the low-rise tower which has exclusive access to 4th elevator corner unit with windows along entire north and east walls. Upgraded, black burnt wood-grain texture laminated flooring planks. Award winning contemporary interior design of lobby and piano room by Cecconi Simone. Amenities include: yoga room and fully stocked fitness room ( including free weights, smith machine, cable cross over machine, deadlift bar, treadmills , stair masters, rowing machines, upper body and leg machines etc) outdoor swimming pool and patio with BBQs, pool lounge and sauna, piano room and media meeting room, concierge service and security. 42 sq ft patio, parking spot and locker.
Fridge, Stove, Dishwasher, Microwave, Washer/Dryer*For Additional Property Details Click The Brochure Icon Below* (id:31565)

Paul McDonald, Sales Representative
Paul McDonald is no stranger to the Toronto real estate market. With over 21 years experience and having dealt with every aspect of the business from simple house purchases to condo developments, you can feel confident in his ability to get the job done.| Level | Type | Length | Width | Dimensions |
|---|---|---|---|---|
| Main level | Den | 2.95 m | 2.44 m | 2.95 m x 2.44 m |
| Main level | Bedroom | 3.4 m | 2.67 m | 3.4 m x 2.67 m |
| Main level | Dining room | 3.25 m | 5.89 m | 3.25 m x 5.89 m |
| Main level | Kitchen | 3.5 m | 3.3 m | 3.5 m x 3.3 m |
| Amenity Near By | |
|---|---|
| Features | Balcony |
| Maintenance Fee | 878.45 |
| Maintenance Fee Payment Unit | Monthly |
| Management Company | Icon |
| Ownership | Condominium/Strata |
| Parking |
|
| Transaction | For sale |
| Bathroom Total | 2 |
|---|---|
| Bedrooms Total | 2 |
| Bedrooms Above Ground | 1 |
| Bedrooms Below Ground | 1 |
| Amenities | Security/Concierge, Exercise Centre, Party Room, Sauna, Storage - Locker |
| Cooling Type | Central air conditioning |
| Exterior Finish | Steel |
| Fireplace Present | True |
| Fire Protection | Security system |
| Heating Type | Forced air |
| Size Interior | 799.9932 - 898.9921 sqft |
| Type | Apartment |























