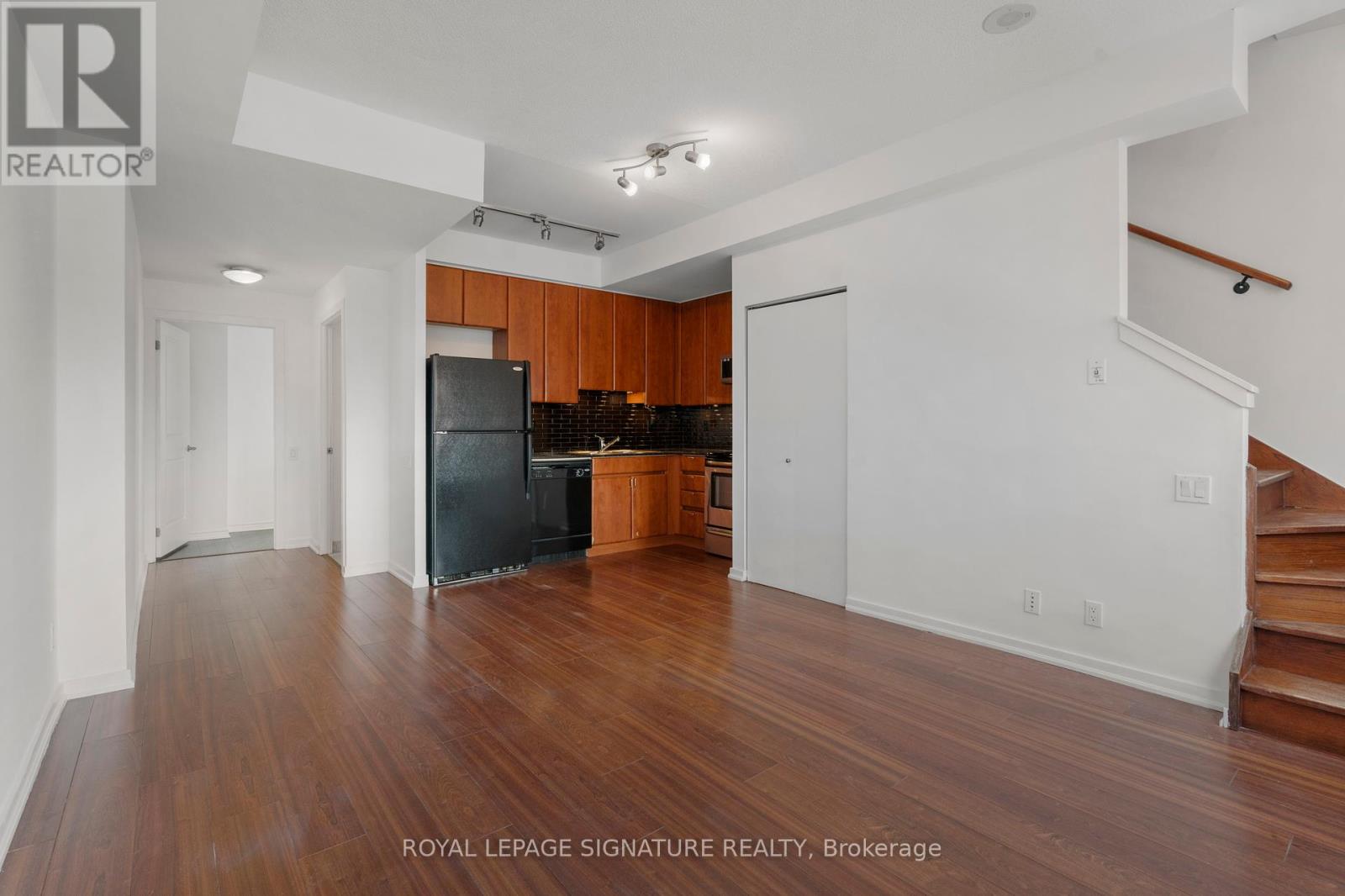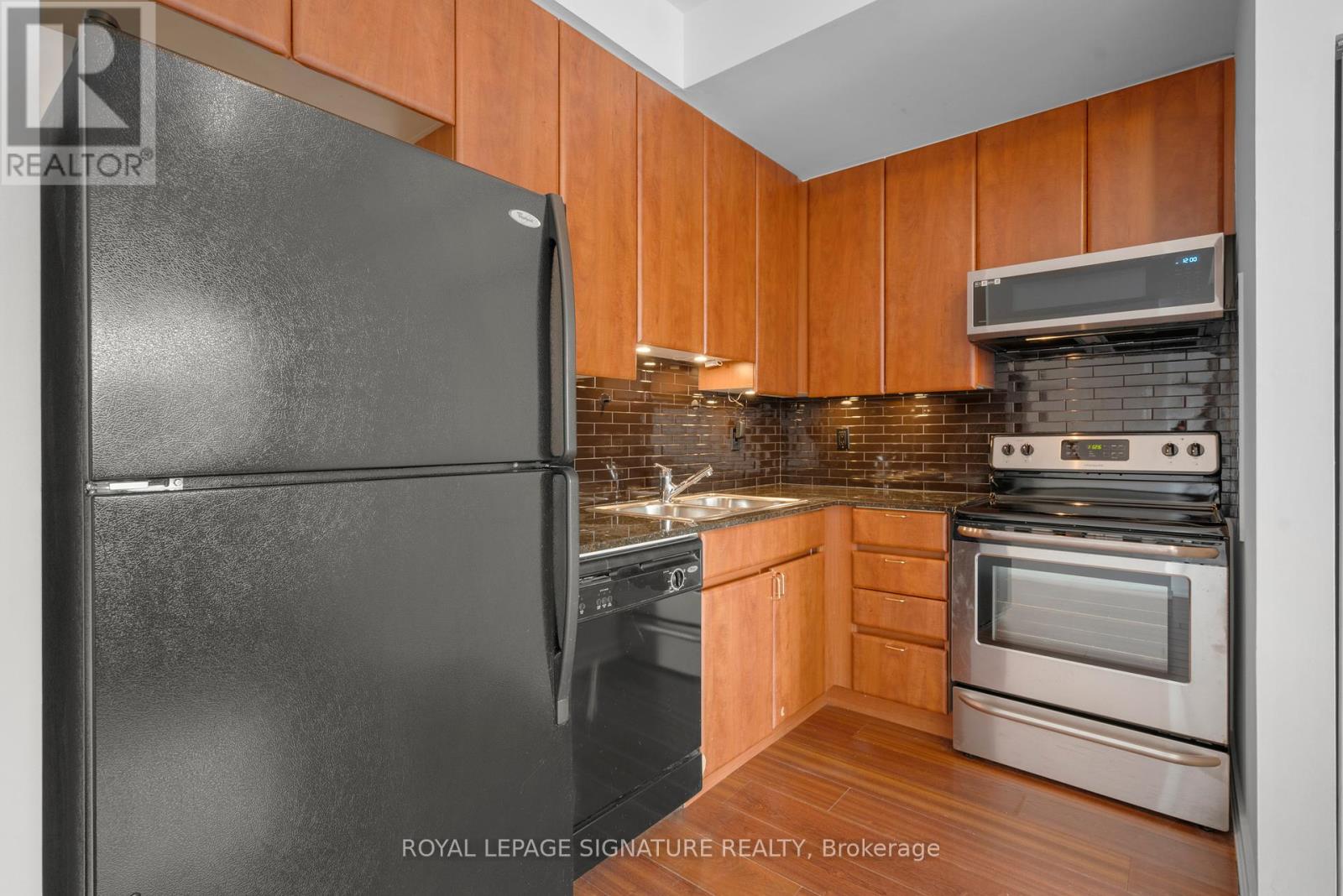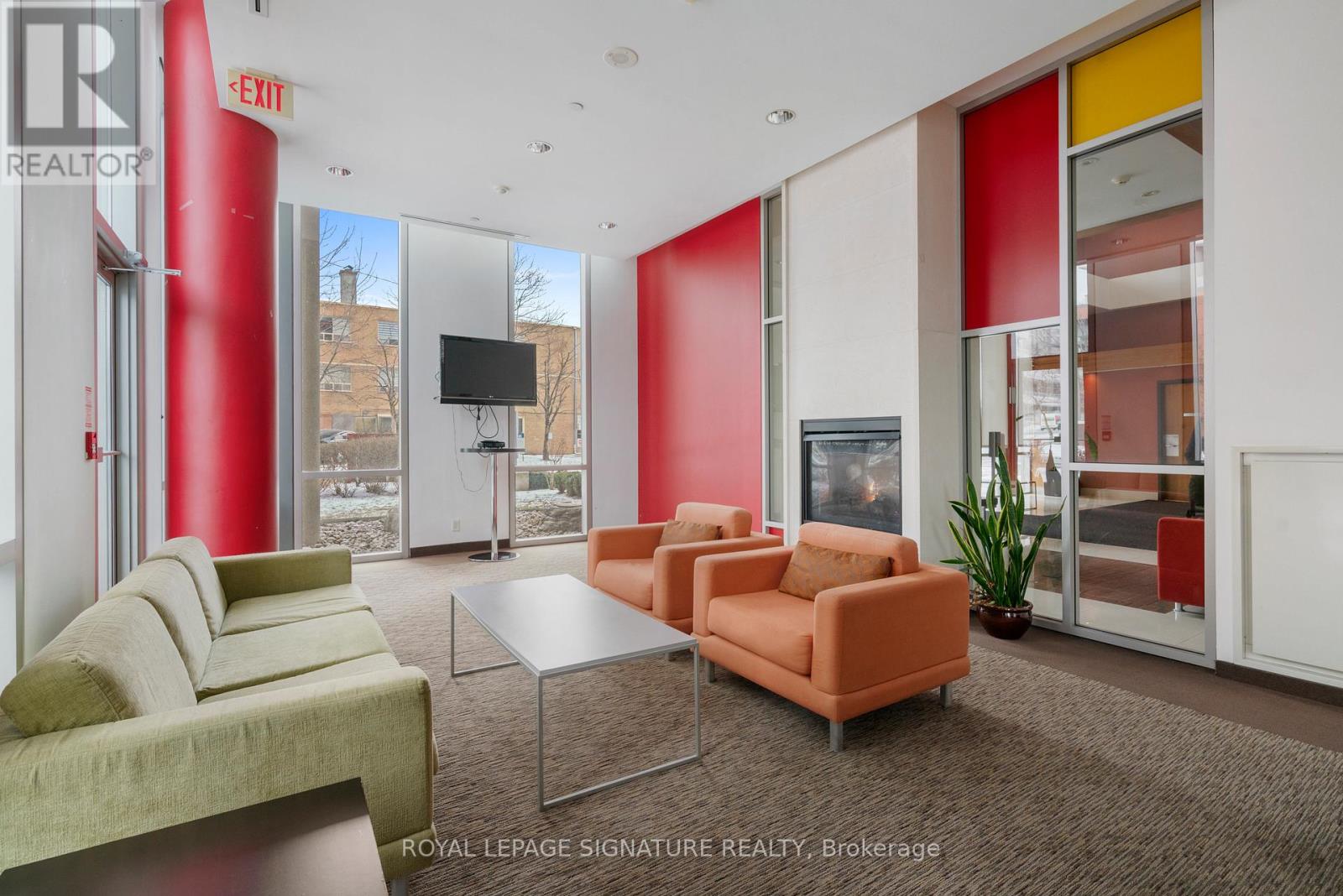$649,000.00
507 - 30 CANTERBURY PLACE, Toronto (Willowdale West), Ontario, M2N0B9, Canada Listing ID: C11933723| Bathrooms | Bedrooms | Property Type |
|---|---|---|
| 1 | 2 | Single Family |
Spacious 2 Level Suite with Massive South Facing Roof Top Terrace measuring (16'3 x 18'6 more or less) with BBQ Gas Line. When entering the Suite, walk into your main floor Family Room/Den (walk up to Roof Top Terrace from this level). Lower Level is Open Concept where you will find your combined Living/Dining/Kitchen area, 4pc bath, Laundry and Primary Bedroom with Custom Built-In Closet and Walk-out to Balcony. Building Features Include, 24 Hour Concierge, Visitor Parking, Guest Suite, Gym and Party Room. Walking distance to Subway, Yonge St, Public Transit, North York Civic Centre, Schools, Shops and all Amenities. Location Location Location!! Please note some pictures are virtually staged. (id:31565)

Paul McDonald, Sales Representative
Paul McDonald is no stranger to the Toronto real estate market. With over 21 years experience and having dealt with every aspect of the business from simple house purchases to condo developments, you can feel confident in his ability to get the job done.Room Details
| Level | Type | Length | Width | Dimensions |
|---|---|---|---|---|
| Lower level | Living room | 5.9 m | 3.78 m | 5.9 m x 3.78 m |
| Lower level | Dining room | 5.9 m | 3.78 m | 5.9 m x 3.78 m |
| Lower level | Kitchen | 5.9 m | 3.78 m | 5.9 m x 3.78 m |
| Lower level | Primary Bedroom | 3.51 m | 3.35 m | 3.51 m x 3.35 m |
| Main level | Family room | 4.47 m | 3.71 m | 4.47 m x 3.71 m |
Additional Information
| Amenity Near By | Public Transit |
|---|---|
| Features | |
| Maintenance Fee | 1047.87 |
| Maintenance Fee Payment Unit | Monthly |
| Management Company | Goldview Property Management Ltd. |
| Ownership | Condominium/Strata |
| Parking |
|
| Transaction | For sale |
Building
| Bathroom Total | 1 |
|---|---|
| Bedrooms Total | 2 |
| Bedrooms Above Ground | 1 |
| Bedrooms Below Ground | 1 |
| Amenities | Security/Concierge, Exercise Centre, Party Room, Sauna, Visitor Parking, Storage - Locker |
| Appliances | Dishwasher, Dryer, Hood Fan, Microwave, Refrigerator, Stove, Washer |
| Architectural Style | Multi-level |
| Cooling Type | Central air conditioning |
| Exterior Finish | Concrete |
| Fireplace Present | |
| Flooring Type | Laminate |
| Heating Fuel | Electric |
| Heating Type | Heat Pump |
| Size Interior | 899.9921 - 998.9921 sqft |
| Type | Apartment |
























