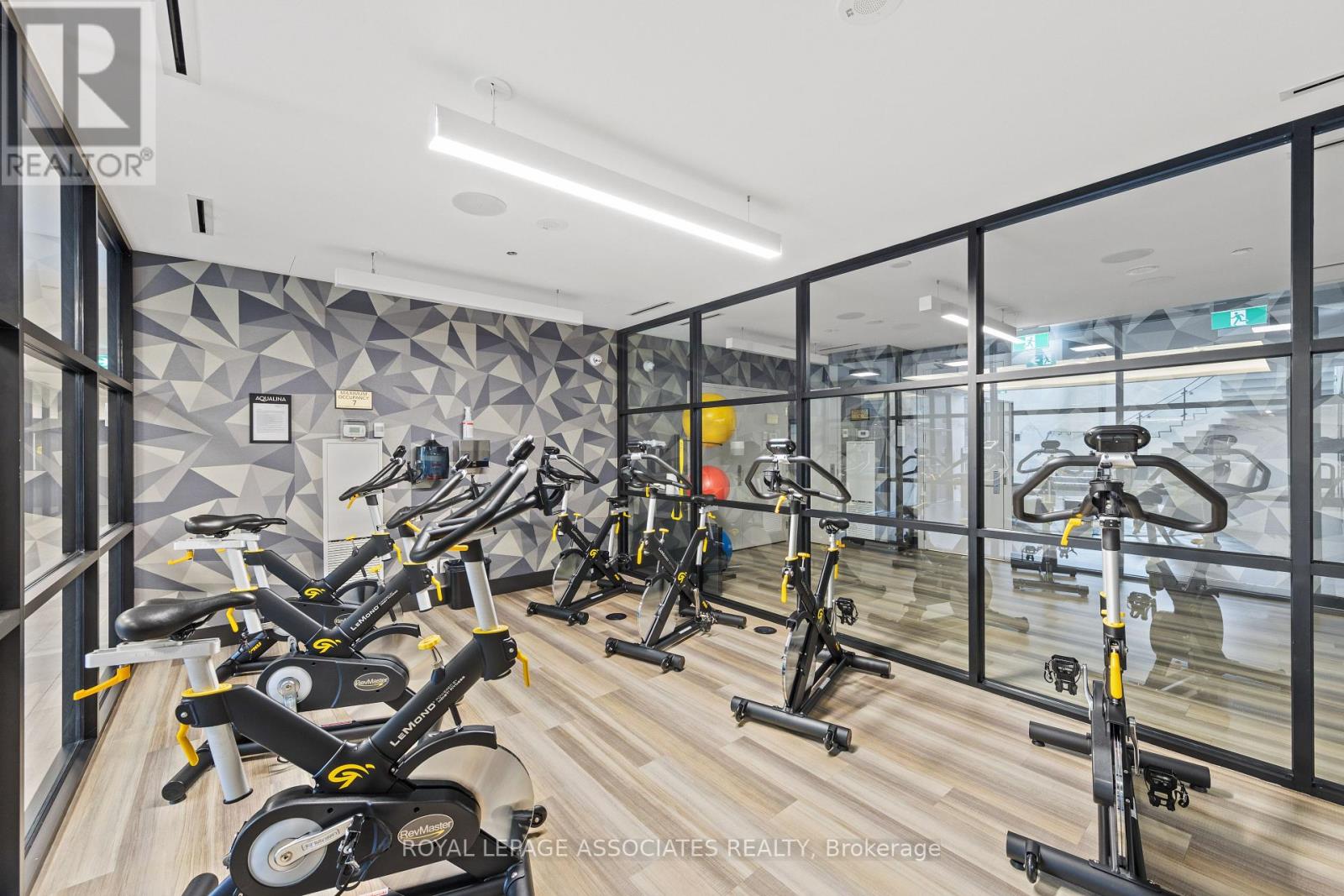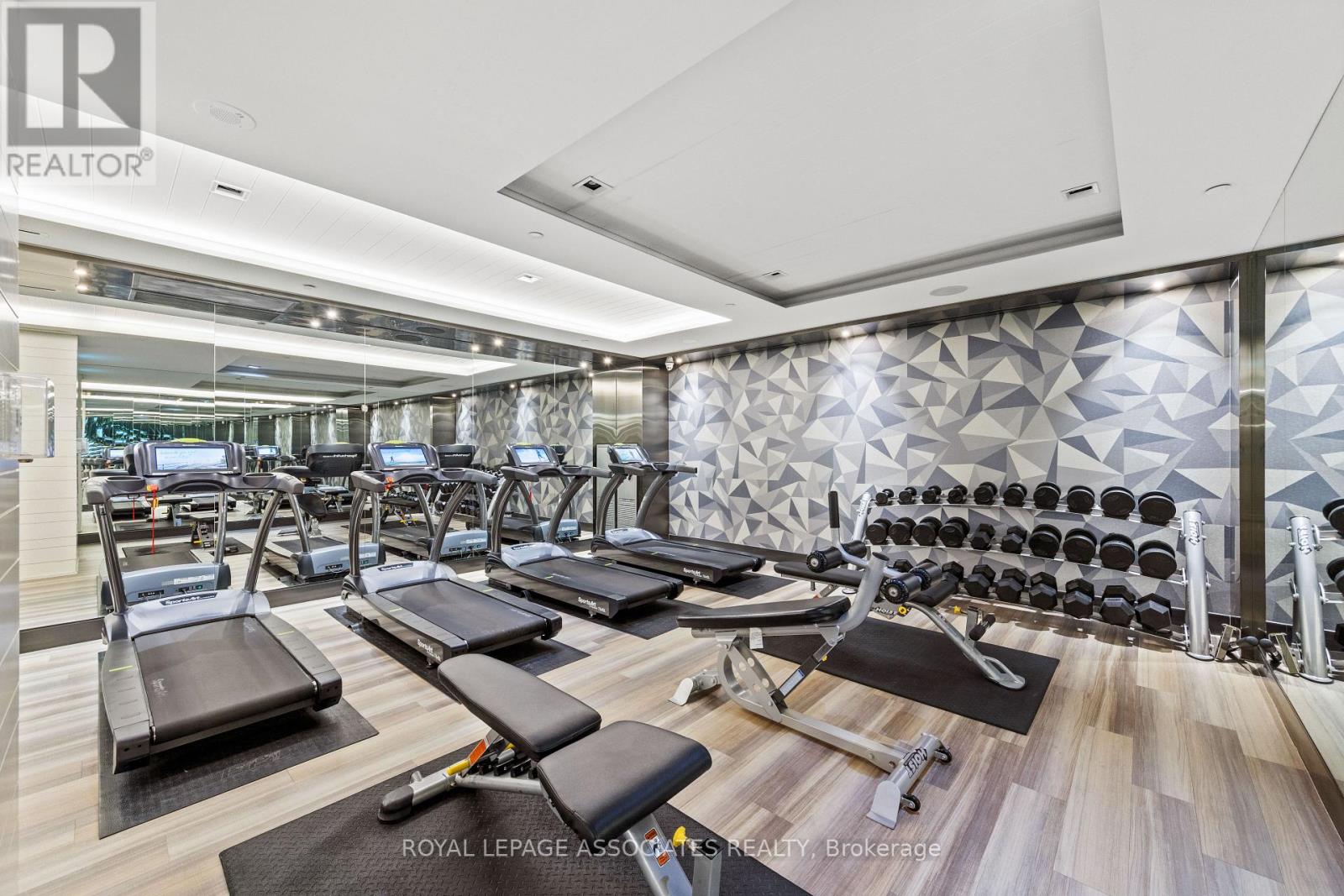Welcome to this stunning 1-bedroom + den condo located in the highly sought-after waterfront community in downtown Toronto. Built by renowned developer Tridel, this immaculate condo offers modern living in an unbeatable location, with picturesque views of the waterfront right from your balcony. As you step inside, you'll be greeted by an open-concept living space that seamlessly blends functionality with style. The spacious living and dining areas are perfect for entertaining or relaxing, with large windows that flood the space with natural light. The well-appointed kitchen features sleek cabinetry, coveted built-in appliances, ample counter space and an island, making it a joy to prepare meals. From the living room, step out onto your private balcony, where you can unwind while enjoying the calming sights and sounds of the waterfront. The spacious bedroom provides a peaceful retreat, complete with a custom closet, maximizing storage while adding a touch of elegance. The den offers versatile space, ideal for a home office, cozy reading nook, a gym or even a guest area. Located in a prime downtown location, you would be steps away from Harbourfront, Polson Pier, Union Station, world-class restaurants, shopping, the Entertainment District and Financial District. **EXTRAS** World class amenities include rooftop terrace and pool, lounge, party room, fully-equipped gym, yoga studio, theatre room, library, and billiards room. (id:31565)












































