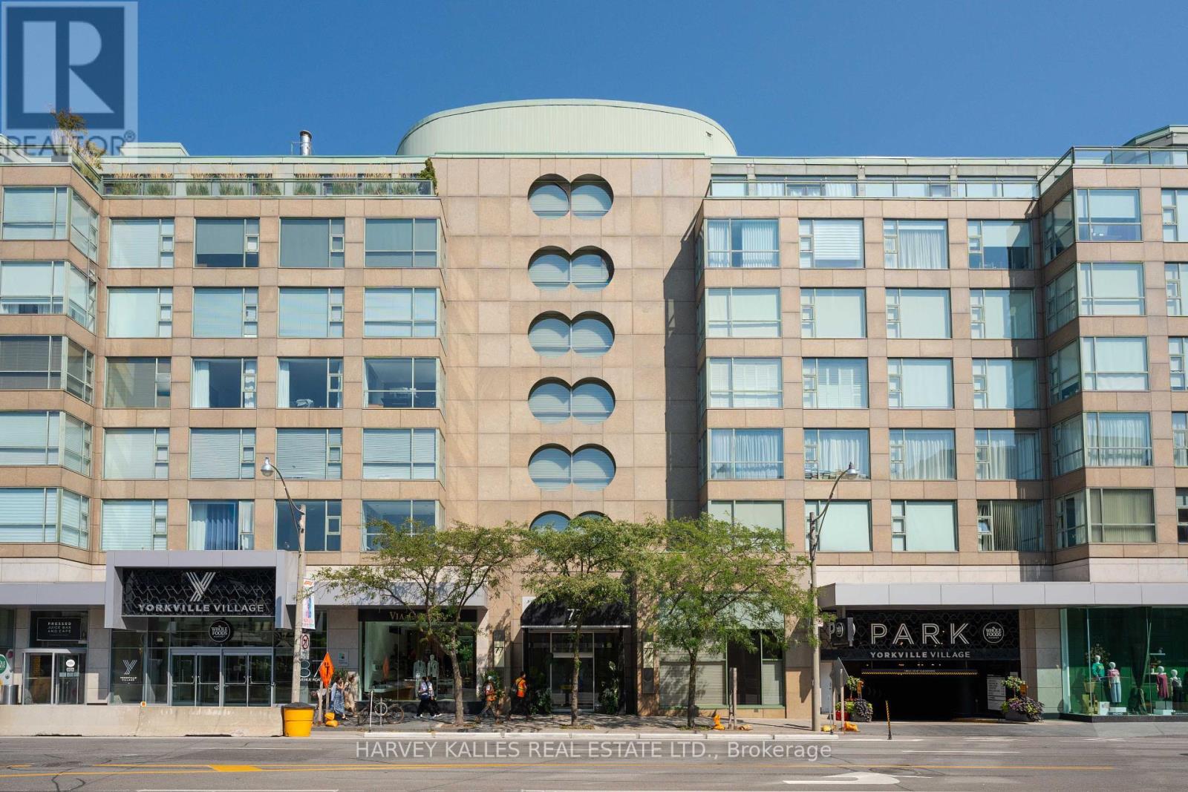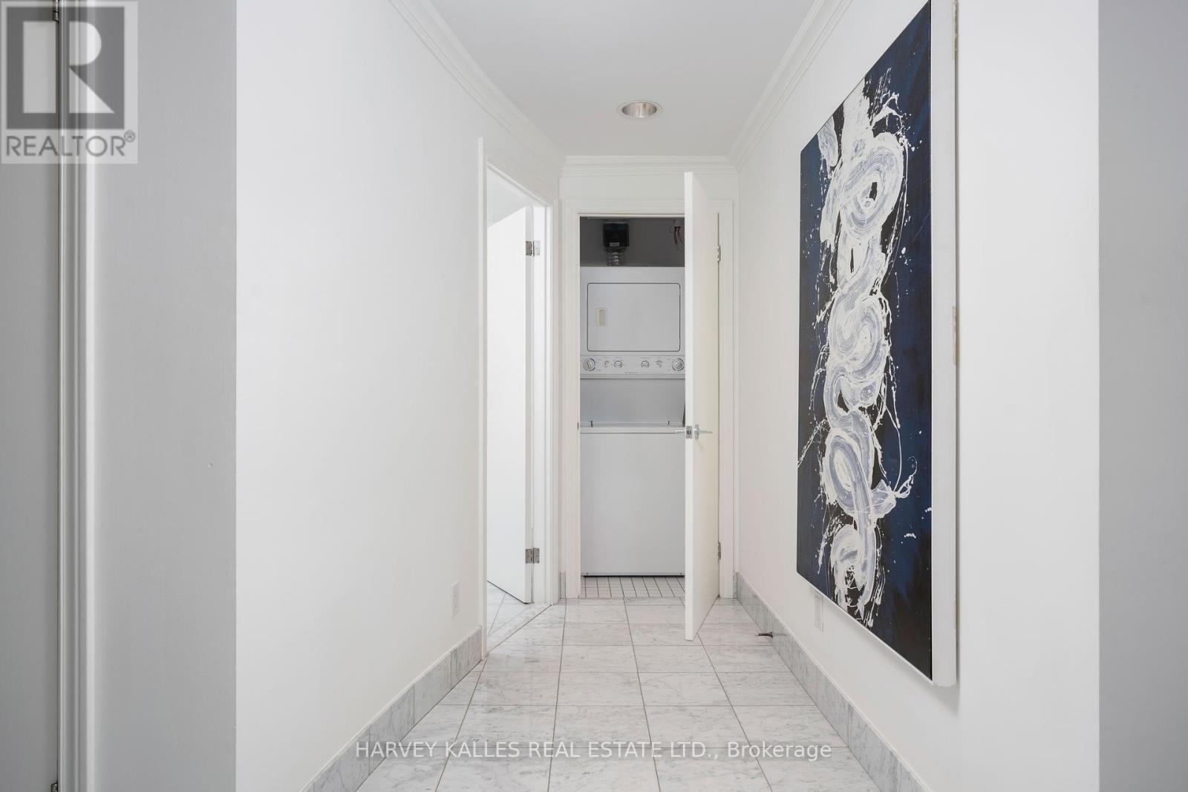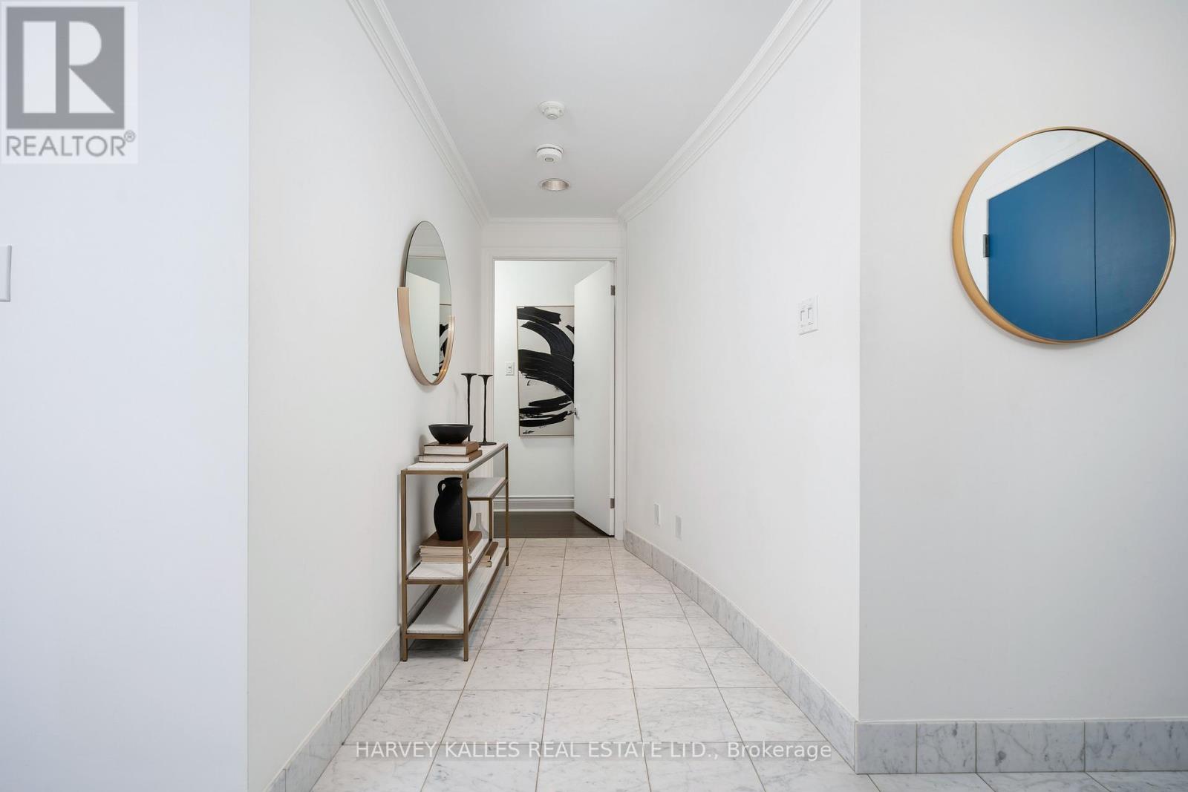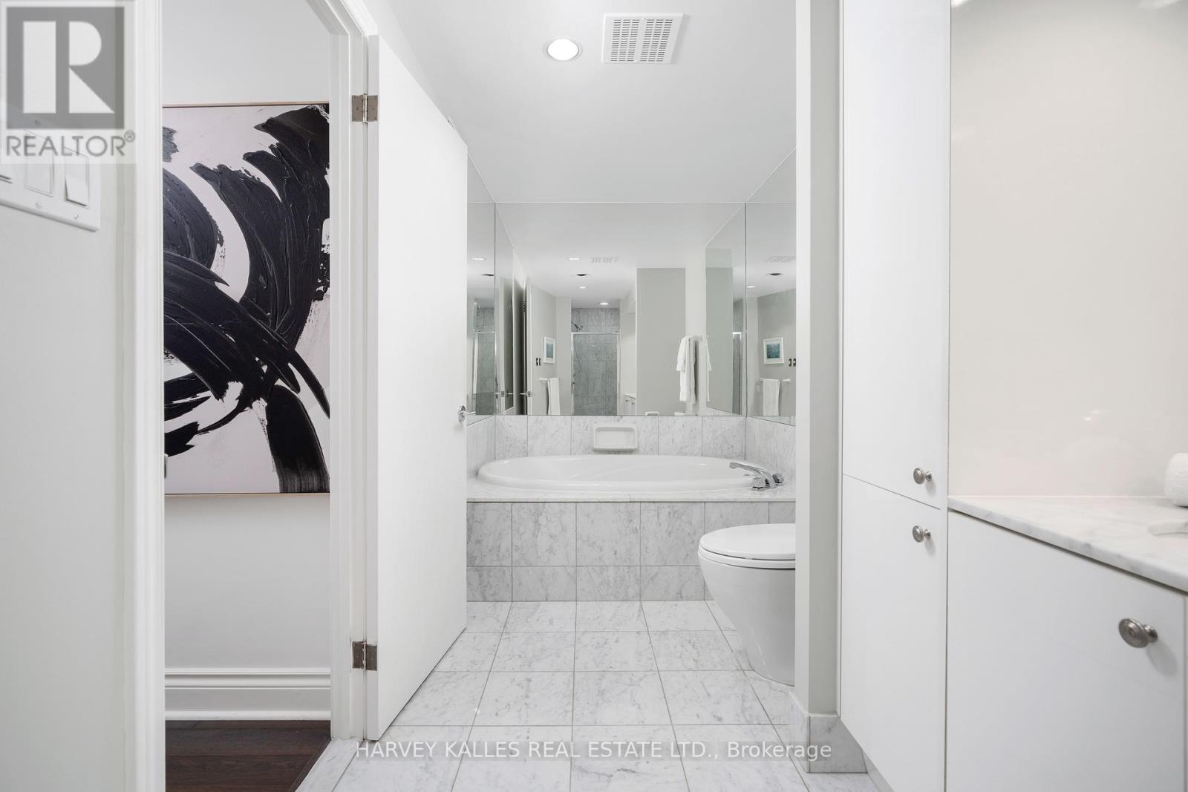$1,195,000.00
506 - 77 AVENUE ROAD, Toronto (Annex), Ontario, M5R3R8, Canada Listing ID: C10419947| Bathrooms | Bedrooms | Property Type |
|---|---|---|
| 2 | 1 | Single Family |
Perfection At Exclusive Oasis In The Heart of Yorkville. Updated & Outstanding, Sun-Filled & Spacious 1,170 Sq. Ft. Suite Adjacent to Whole Foods Market, Equinox Fitness, Restaurants & Chic Boutiques. Rare Suite w/Brilliant Layout -- Large Open Living Space, Ideal To Entertain Both Family & Friends w/The Option of Creating Separate Den/Office. Boasting Floor-to-Ceiling Windowed Walls, Walk-Outs From Both Living Room & Primary Bedroom Lead To A Private Balcony & Magnificent Garden Views. Suite #506 Is Uniquely Oriented w/Both East & South Views, Overlooking Beautifully Landscaped Garden, Courtyard Retreat An Impressive Amenity For Party & Entertaining Facilities (BBQs, Umbrellas, Clubhouse). Fabulous Large Party Space Includes: Large TV, Full Kitchen, Opening Onto Courtyard. 24 Hrs Concierge. Visitor Parking. Monthly Maintenance Fees Include all Utilities Costs (Hydro Etc..), Rogers Ignite TV, & Hi Speed Internet. An Exceptional Place to Call Home.
New Quartz Kitchen Counter, Faucet & Undermount Sink. White Marble Generous 5-pc Ensuite w/Jacuzzi Off Large Primary Bedroom & Walk-In Closet. Extra Storage. Yorkville Boutique Building Only Steps to U of T, 3 Subway Stations, ROM, & More! (id:31565)

Paul McDonald, Sales Representative
Paul McDonald is no stranger to the Toronto real estate market. With over 21 years experience and having dealt with every aspect of the business from simple house purchases to condo developments, you can feel confident in his ability to get the job done.| Level | Type | Length | Width | Dimensions |
|---|---|---|---|---|
| Flat | Living room | 6.43 m | 4.43 m | 6.43 m x 4.43 m |
| Flat | Dining room | 6.43 m | 4.43 m | 6.43 m x 4.43 m |
| Flat | Sitting room | 3.68 m | 3.03 m | 3.68 m x 3.03 m |
| Flat | Kitchen | 2.67 m | 2.57 m | 2.67 m x 2.57 m |
| Flat | Primary Bedroom | 5.23 m | 2.84 m | 5.23 m x 2.84 m |
| Flat | Bathroom | na | na | Measurements not available |
| Amenity Near By | Hospital, Place of Worship, Public Transit |
|---|---|
| Features | Balcony, Carpet Free |
| Maintenance Fee | 1679.19 |
| Maintenance Fee Payment Unit | Monthly |
| Management Company | Crossbridge Condominium Services |
| Ownership | Condominium/Strata |
| Parking |
|
| Transaction | For sale |
| Bathroom Total | 2 |
|---|---|
| Bedrooms Total | 1 |
| Bedrooms Above Ground | 1 |
| Amenities | Security/Concierge, Party Room, Visitor Parking, Storage - Locker |
| Appliances | Blinds, Dryer, Washer |
| Cooling Type | Central air conditioning |
| Exterior Finish | Concrete |
| Fireplace Present | |
| Half Bath Total | 1 |
| Size Interior | 999.992 - 1198.9898 sqft |
| Type | Apartment |



































