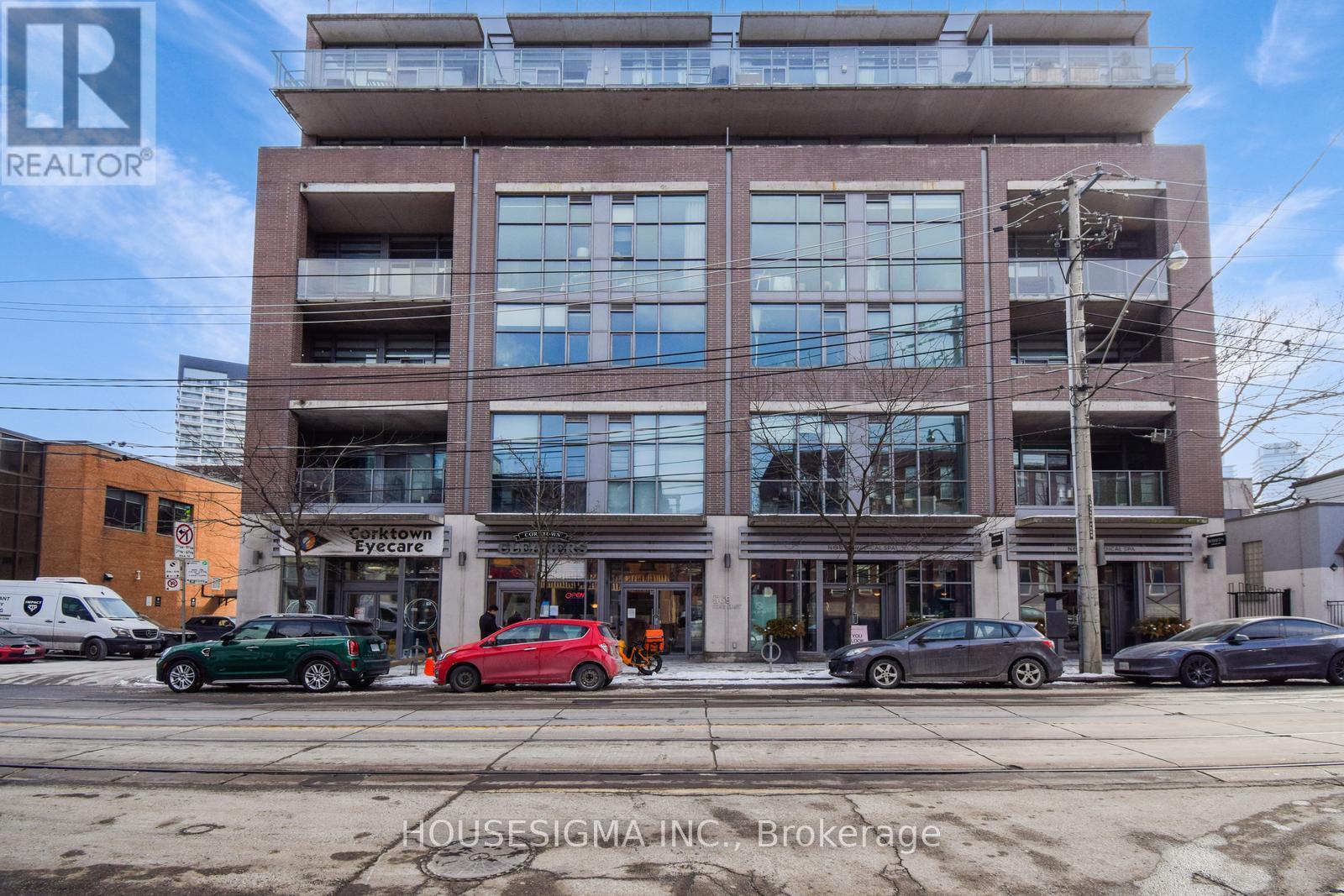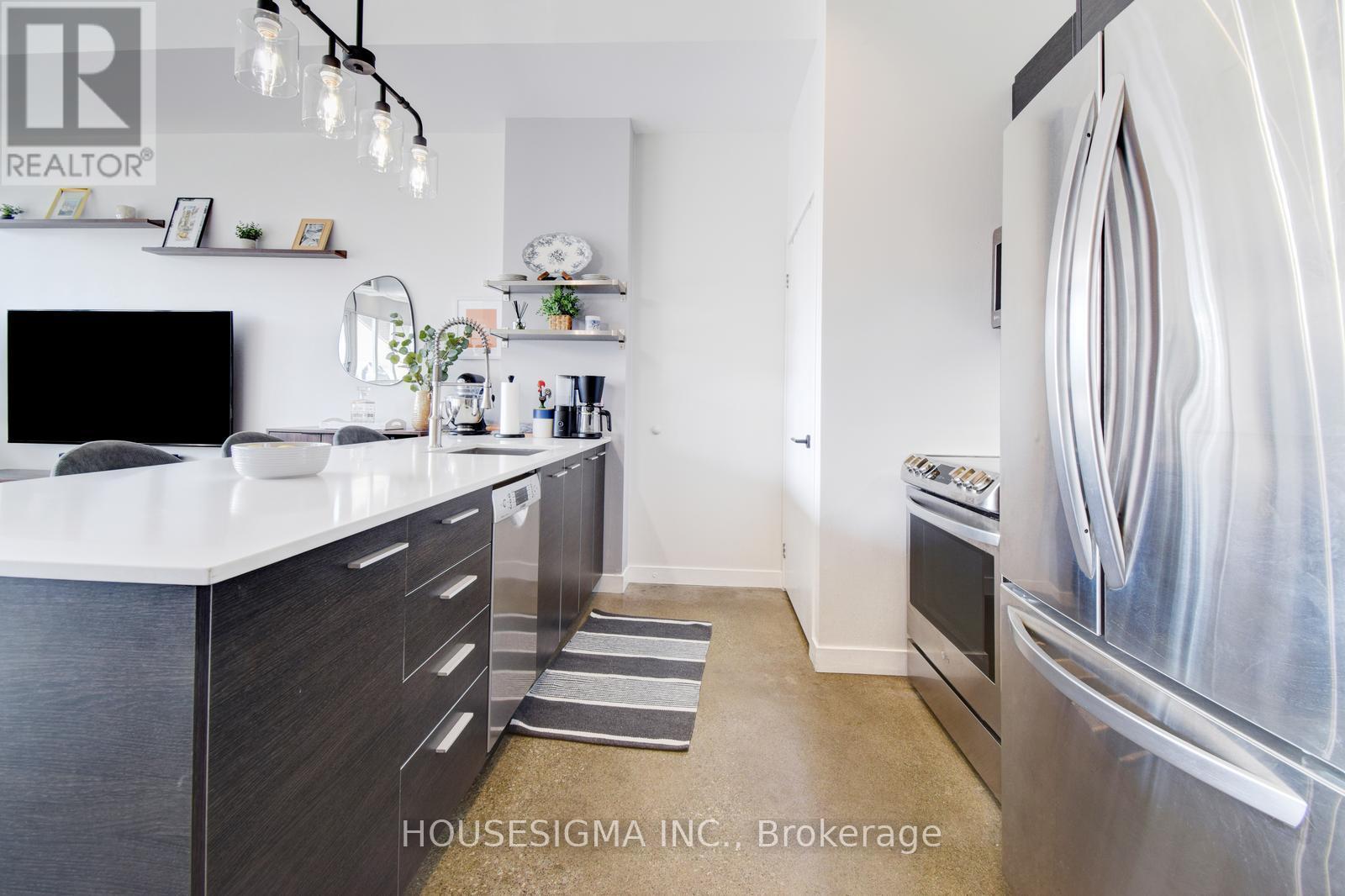$799,900.00
506 - 569 KING STREET E, Toronto (Moss Park), Ontario, M5A1M5, Canada Listing ID: C11971251| Bathrooms | Bedrooms | Property Type |
|---|---|---|
| 1 | 2 | Single Family |
Welcome to modern loft living at its finest in the heart of Corktown! This stunning open-concept loft features 10-foot ceilings and floor-to-ceiling windows, showcasing unobstructed southern views that flood the space with sunlight all day long. Perfect for entertaining, the large living area flows seamlessly onto a huge balcony with a gas hook-up ideal for BBQs or relaxing in the sun while the recently updated kitchen boasts modern appliances, with a rough-in for a gas stove, perfect for the refined home chef looking to customize their space. With custom window blinds, a custom-built walk-in closet, and an excellent layout, this move-in-ready home offers both style and functionality, complete with in-suite washer/dryer and a large underground parking spot and locker. Enjoy the best of urban living with premium building amenities like a gym, party room, and rooftop patio, all just steps from the TTC, upcoming Ontario Line, and vibrant neighbourhoods like the Distillery District, St. Lawrence Market, Leslieville, and the Port Lands, with easy access to the Gardiner and DVP making this south-facing Corktown gem the perfect blend of luxury, convenience, and investment potential in one of Torontos most sought-after locations. (id:31565)

Paul McDonald, Sales Representative
Paul McDonald is no stranger to the Toronto real estate market. With over 21 years experience and having dealt with every aspect of the business from simple house purchases to condo developments, you can feel confident in his ability to get the job done.| Level | Type | Length | Width | Dimensions |
|---|---|---|---|---|
| Main level | Living room | 7.22 m | 4.15 m | 7.22 m x 4.15 m |
| Main level | Dining room | 7.22 m | 4.15 m | 7.22 m x 4.15 m |
| Main level | Kitchen | 7.22 m | 4.5 m | 7.22 m x 4.5 m |
| Main level | Primary Bedroom | 3.05 m | 2.75 m | 3.05 m x 2.75 m |
| Main level | Den | 3.84 m | 2.38 m | 3.84 m x 2.38 m |
| Amenity Near By | Place of Worship, Public Transit |
|---|---|
| Features | Carpet Free, In suite Laundry |
| Maintenance Fee | 687.72 |
| Maintenance Fee Payment Unit | Monthly |
| Management Company | Icon Property Management |
| Ownership | Condominium/Strata |
| Parking |
|
| Transaction | For sale |
| Bathroom Total | 1 |
|---|---|
| Bedrooms Total | 2 |
| Bedrooms Above Ground | 1 |
| Bedrooms Below Ground | 1 |
| Amenities | Exercise Centre, Party Room, Recreation Centre, Visitor Parking, Storage - Locker |
| Appliances | Intercom, Garage door opener remote(s) |
| Cooling Type | Central air conditioning |
| Exterior Finish | Brick, Concrete |
| Fireplace Present | |
| Fire Protection | Security system |
| Flooring Type | Concrete |
| Size Interior | 799.9932 - 898.9921 sqft |
| Type | Apartment |
































