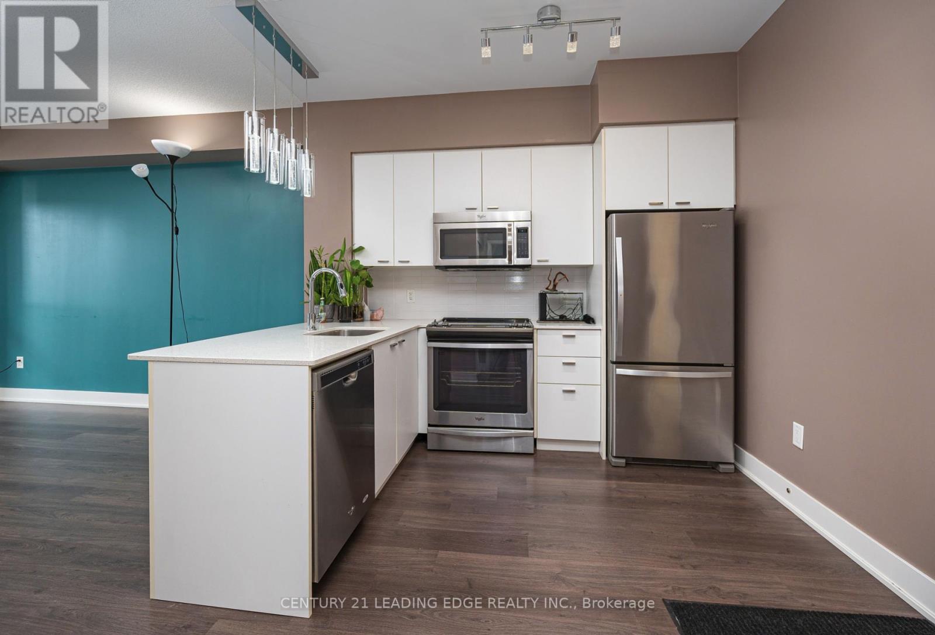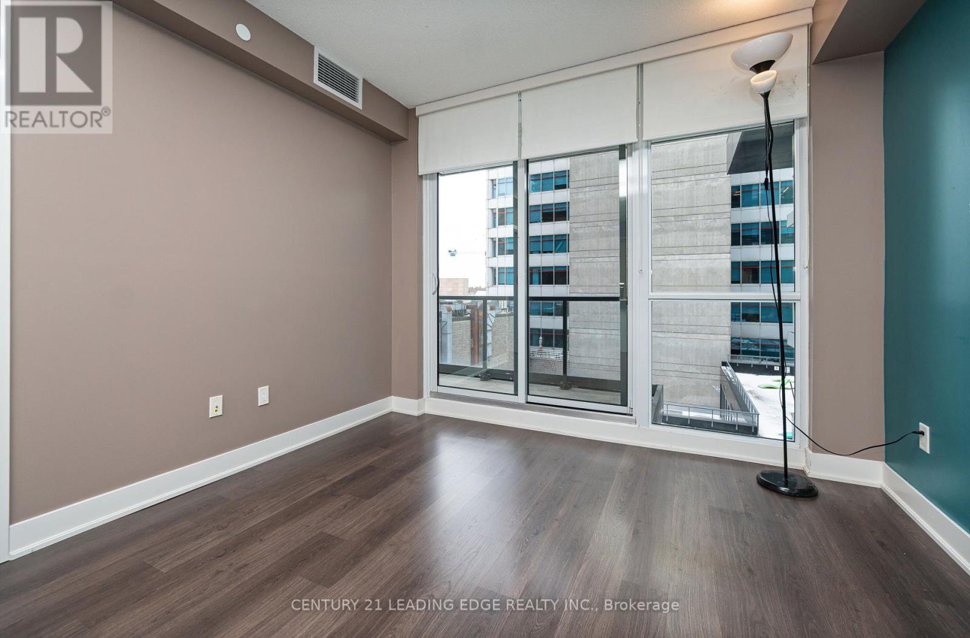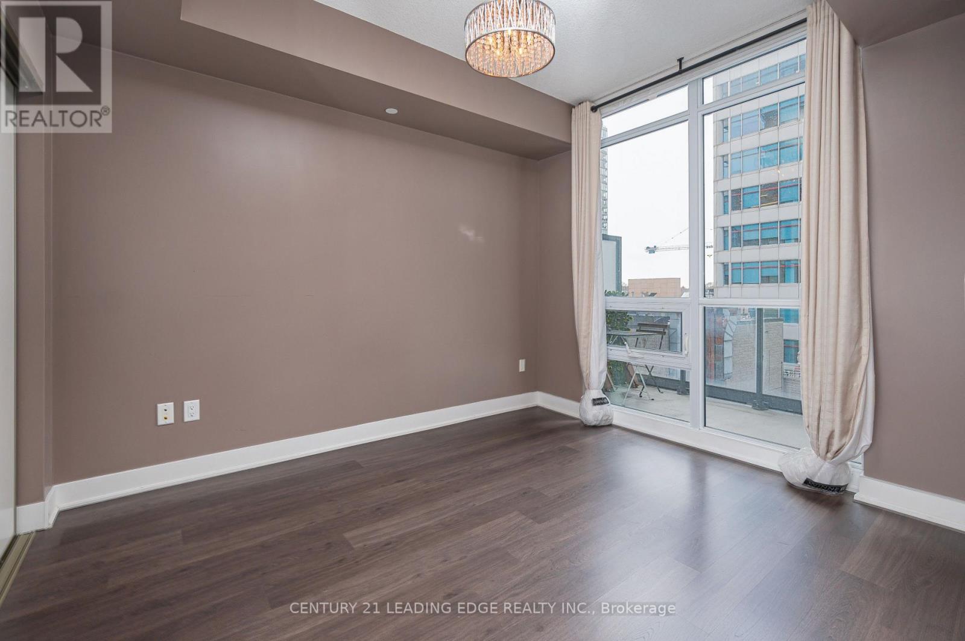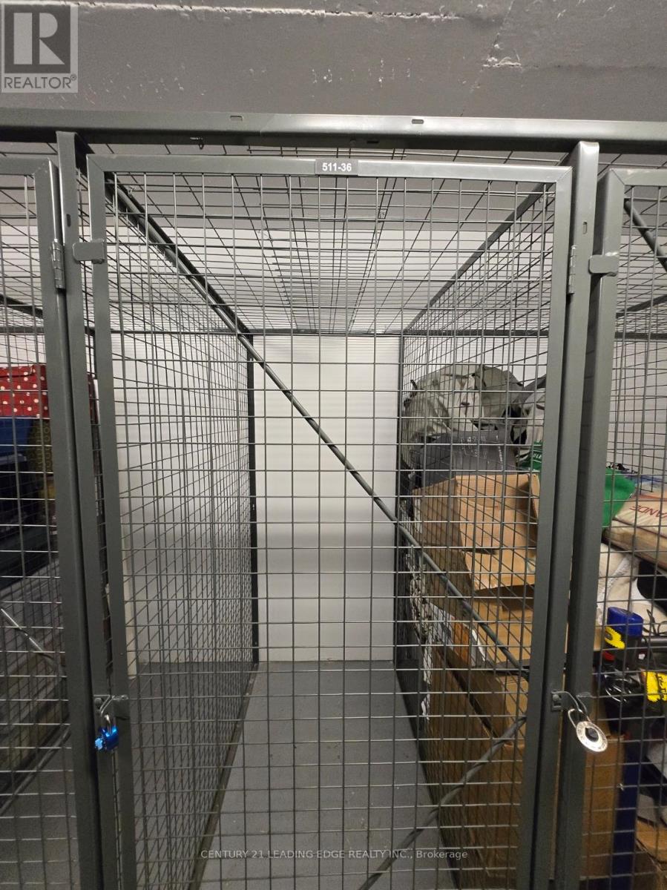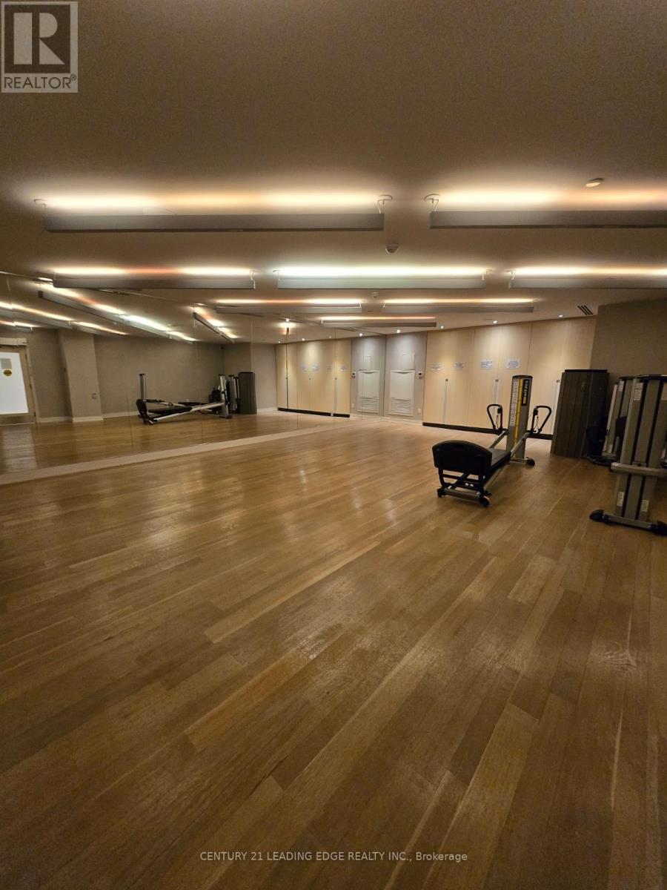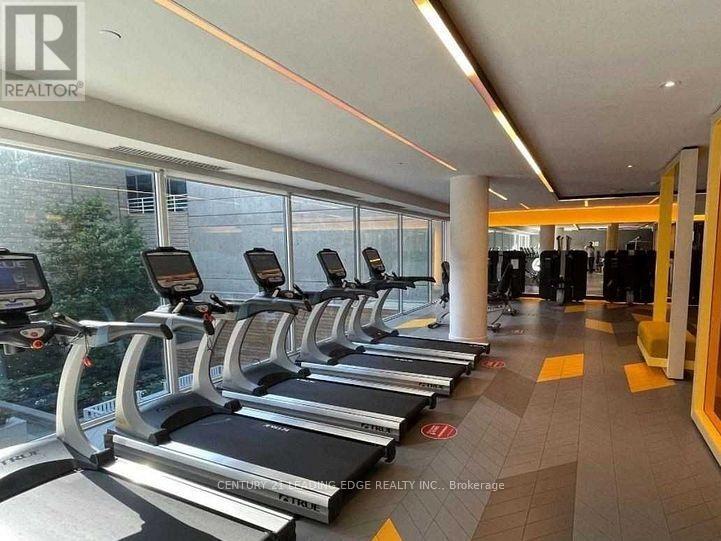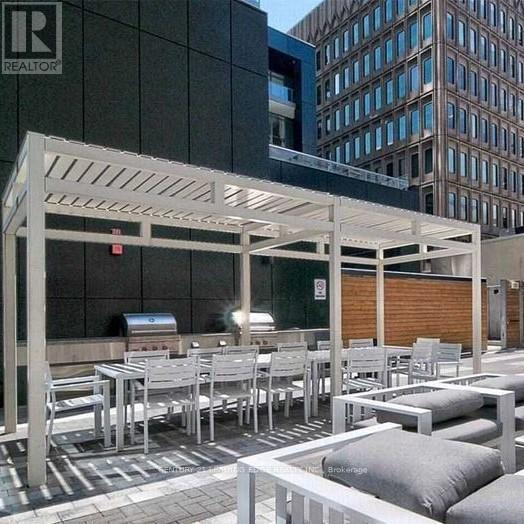$575,000.00
506 - 30 ROEHAMPTON AVENUE, Toronto (Mount Pleasant West), Ontario, M4P0B9, Canada Listing ID: C11908986| Bathrooms | Bedrooms | Property Type |
|---|---|---|
| 1 | 1 | Single Family |
Building by famous Minto Group. Functional & convenient 1 Bedroom Condo at Yonge & Eglinton. This thoughtfully designed 522 sqft suite boasts a spacious layout with 9' ceilings and large floor-to-ceiling windows. Enjoy the courtyard garden views from your oversized private balcony, facing away from noisy streets, perfect for relaxing after a busy day. The modern kitchen features stainless steel appliances, stone countertops, breakfast bar and an open-concept design ideal for entertaining. Laminate flooring throughout adds a contemporary touch, while 9-foot ceilings create an airy atmosphere. Unit comes a very rare private storage locker on the same floor, an in-suite laundry room and a full sized 4 pc bathroom. Nestled steps from the TTC, cinemas, gourmet restaurants, boutique shops, and groceries, this condo combines the best of city living with ultimate convenience. The building offers a host of top-notch amenities, including: Full-service fitness center, spin studio, yoga & pilates studio, sauna, bicycle storage, guest suites, courtyard with community garden space, 24/7 concierge, outdoor grilling station and terraces, Party and resident lounge, Co-working spaces, Guest suites and more.
Pet-friendly and thoughtfully maintained, this suite represents the perfect home for professionals, couples, or investors seeking unparalleled Midtown Toronto living. (id:31565)

Paul McDonald, Sales Representative
Paul McDonald is no stranger to the Toronto real estate market. With over 21 years experience and having dealt with every aspect of the business from simple house purchases to condo developments, you can feel confident in his ability to get the job done.| Level | Type | Length | Width | Dimensions |
|---|---|---|---|---|
| Flat | Kitchen | 3.35 m | 2.74 m | 3.35 m x 2.74 m |
| Flat | Living room | 3.35 m | 4.19 m | 3.35 m x 4.19 m |
| Flat | Dining room | 3.35 m | 4.19 m | 3.35 m x 4.19 m |
| Flat | Bedroom | 3.5 m | 3 m | 3.5 m x 3 m |
| Amenity Near By | Park, Place of Worship, Public Transit, Schools |
|---|---|
| Features | Balcony, In suite Laundry |
| Maintenance Fee | 439.08 |
| Maintenance Fee Payment Unit | Monthly |
| Management Company | first service residential |
| Ownership | Condominium/Strata |
| Parking |
|
| Transaction | For sale |
| Bathroom Total | 1 |
|---|---|
| Bedrooms Total | 1 |
| Bedrooms Above Ground | 1 |
| Amenities | Security/Concierge, Exercise Centre, Party Room, Sauna, Storage - Locker |
| Appliances | Blinds, Dryer, Washer, Window Coverings |
| Cooling Type | Central air conditioning |
| Fireplace Present | |
| Fire Protection | Alarm system, Security guard, Smoke Detectors |
| Flooring Type | Laminate |
| Heating Fuel | Electric |
| Heating Type | Heat Pump |
| Size Interior | 499.9955 - 598.9955 sqft |
| Type | Apartment |








