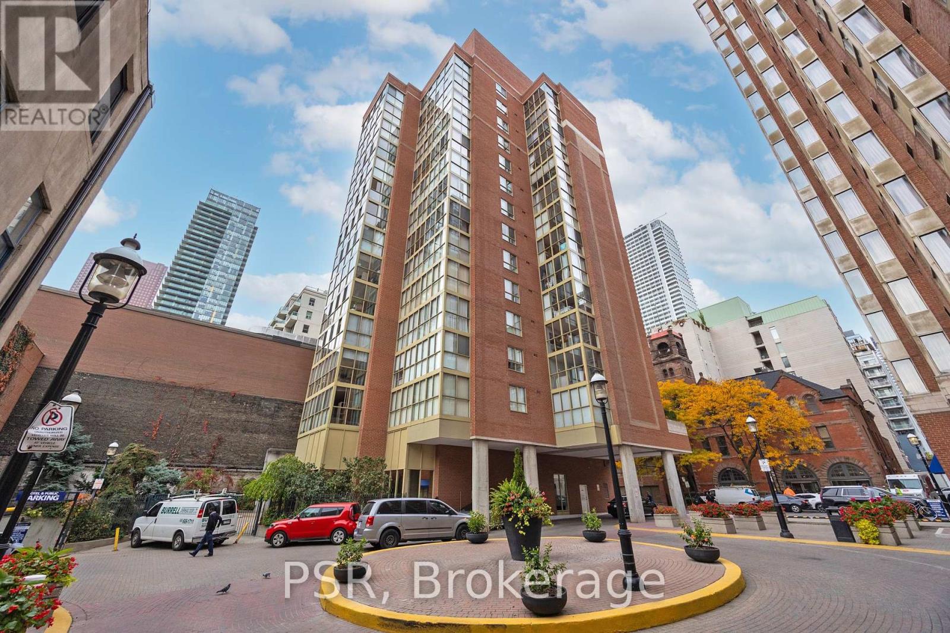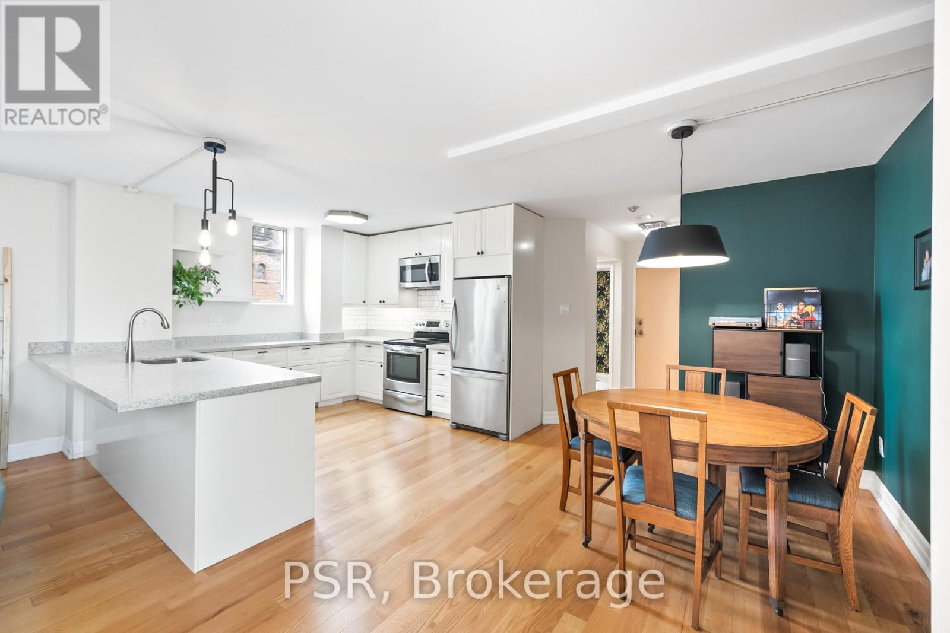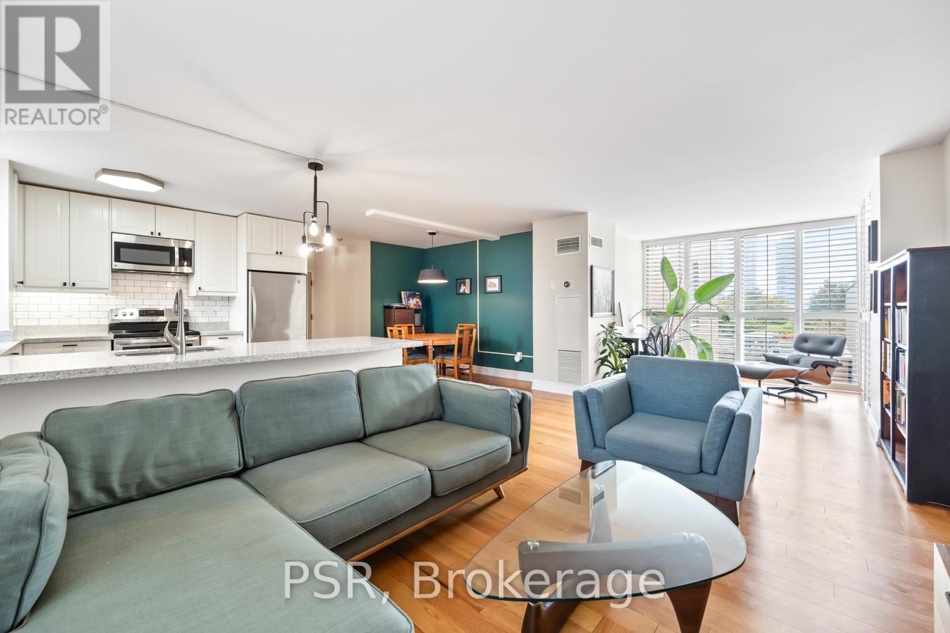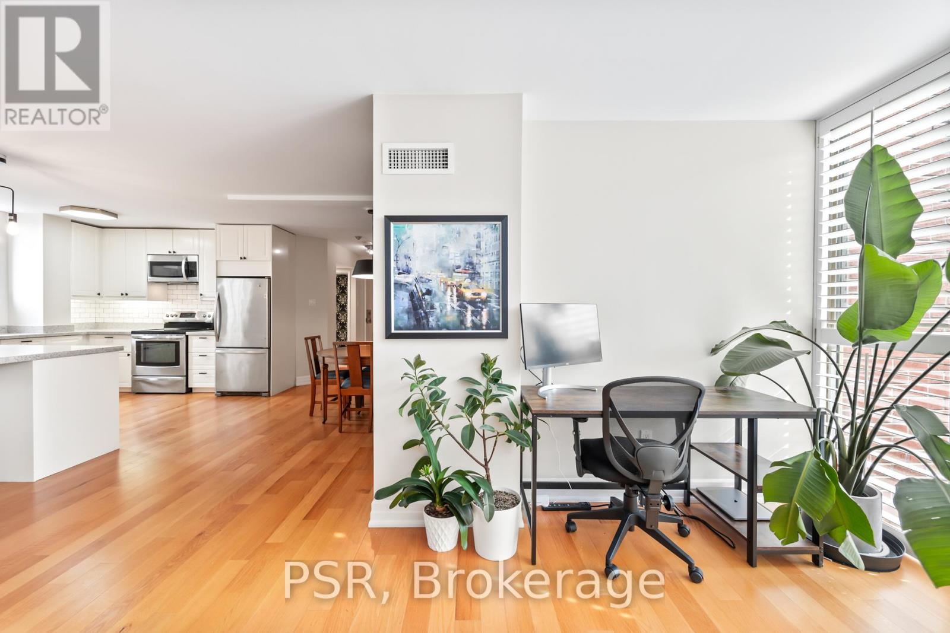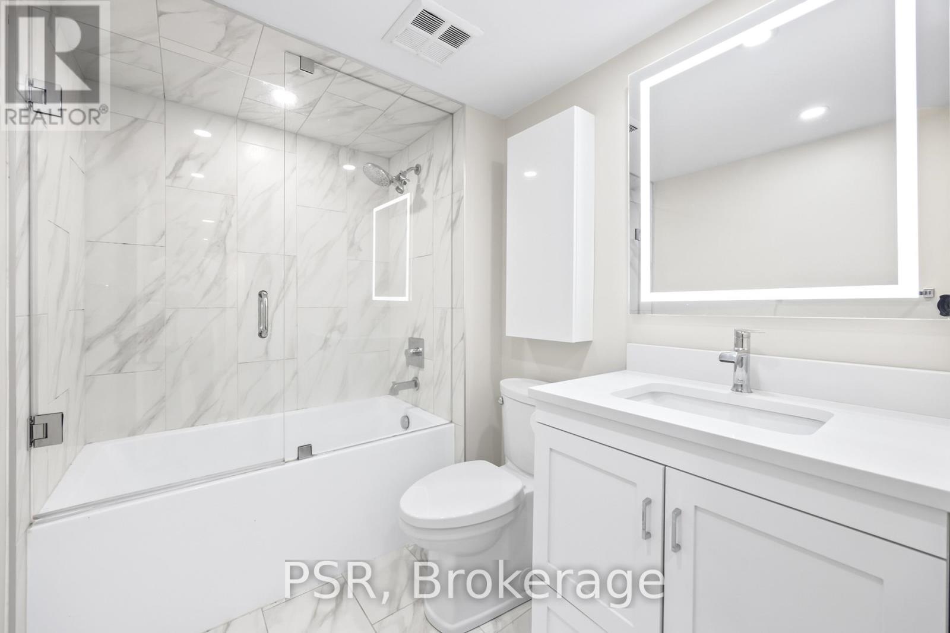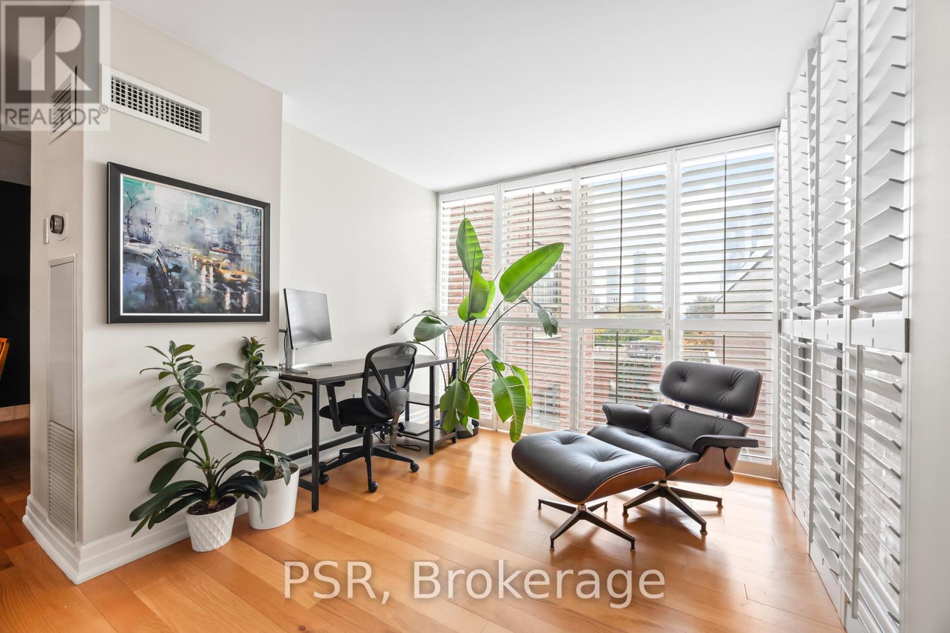$739,000.00
505 - 95 LOMBARD STREET, Toronto (Church-Yonge Corridor), Ontario, M5C2V3, Canada Listing ID: C11920504| Bathrooms | Bedrooms | Property Type |
|---|---|---|
| 2 | 2 | Single Family |
Located In The Vibrant Church-Yonge Corridor, This Corner Unit 1-Bedroom + Den, 2-Bath Condo Offers Stylish, Open-Concept Living In The Heart Of Downtown Toronto. Featuring Hardwood Floors And Plenty Of Natural Light, The Welcoming Foyer With A 2-Piece Bath Leads To A Spacious Dining Area. The Modern Chefs Kitchen Is Complete With Terrazzo Countertops, Subway Tile Backsplash, A Large Breakfast Bar, And Stainless-Steel Appliances, Offering Ample Storage And Sleek Finishes. The Sunlit Living Area Boasts Floor-To-Ceiling Windows With Northwest Views Of The City And Is Seamlessly Connected To The Den, Ideal As A Home Office Or Additional Lounge Space. The Primary Bedroom Is Generously Sized, Featuring California Shutters, A Double Closet, And An Updated 4-Piece Ensuite With A Contemporary Vanity. In-Suite Laundry Adds Convenience, While Easy Access To Amenities Like St. Lawrence Market, The Harbourfront, And Downtown Makes This The Perfect Urban Retreat. **EXTRAS** Includes One Exclusive Underground Parking Spot (Level 3, #A20) And Two Private Storage Lockers (Level P3, #20 And One On The 5th Floor Just Outside The Unit). The Unit Also Features A NestThermostat For Personalized Climate Control. (id:31565)

Paul McDonald, Sales Representative
Paul McDonald is no stranger to the Toronto real estate market. With over 21 years experience and having dealt with every aspect of the business from simple house purchases to condo developments, you can feel confident in his ability to get the job done.| Level | Type | Length | Width | Dimensions |
|---|---|---|---|---|
| Main level | Foyer | 1.26 m | 2.26 m | 1.26 m x 2.26 m |
| Main level | Kitchen | 3.19 m | 4.02 m | 3.19 m x 4.02 m |
| Main level | Dining room | 2.77 m | 4.02 m | 2.77 m x 4.02 m |
| Main level | Living room | 5.48 m | 3.03 m | 5.48 m x 3.03 m |
| Main level | Den | 2.83 m | 2.9 m | 2.83 m x 2.9 m |
| Main level | Other | 1.99 m | 2.86 m | 1.99 m x 2.86 m |
| Main level | Primary Bedroom | 3.01 m | 4.83 m | 3.01 m x 4.83 m |
| Amenity Near By | Hospital, Park, Public Transit, Schools |
|---|---|
| Features | |
| Maintenance Fee | 1267.67 |
| Maintenance Fee Payment Unit | Monthly |
| Management Company | 360 Community Management - Magalie Sigurdson 416-995-6248 |
| Ownership | Condominium/Strata |
| Parking |
|
| Transaction | For sale |
| Bathroom Total | 2 |
|---|---|
| Bedrooms Total | 2 |
| Bedrooms Above Ground | 1 |
| Bedrooms Below Ground | 1 |
| Amenities | Exercise Centre, Party Room, Sauna, Storage - Locker |
| Appliances | Window Coverings |
| Cooling Type | Central air conditioning |
| Exterior Finish | Brick, Concrete |
| Fireplace Present | |
| Flooring Type | Hardwood |
| Half Bath Total | 1 |
| Heating Fuel | Natural gas |
| Heating Type | Forced air |
| Size Interior | 999.992 - 1198.9898 sqft |
| Type | Apartment |


