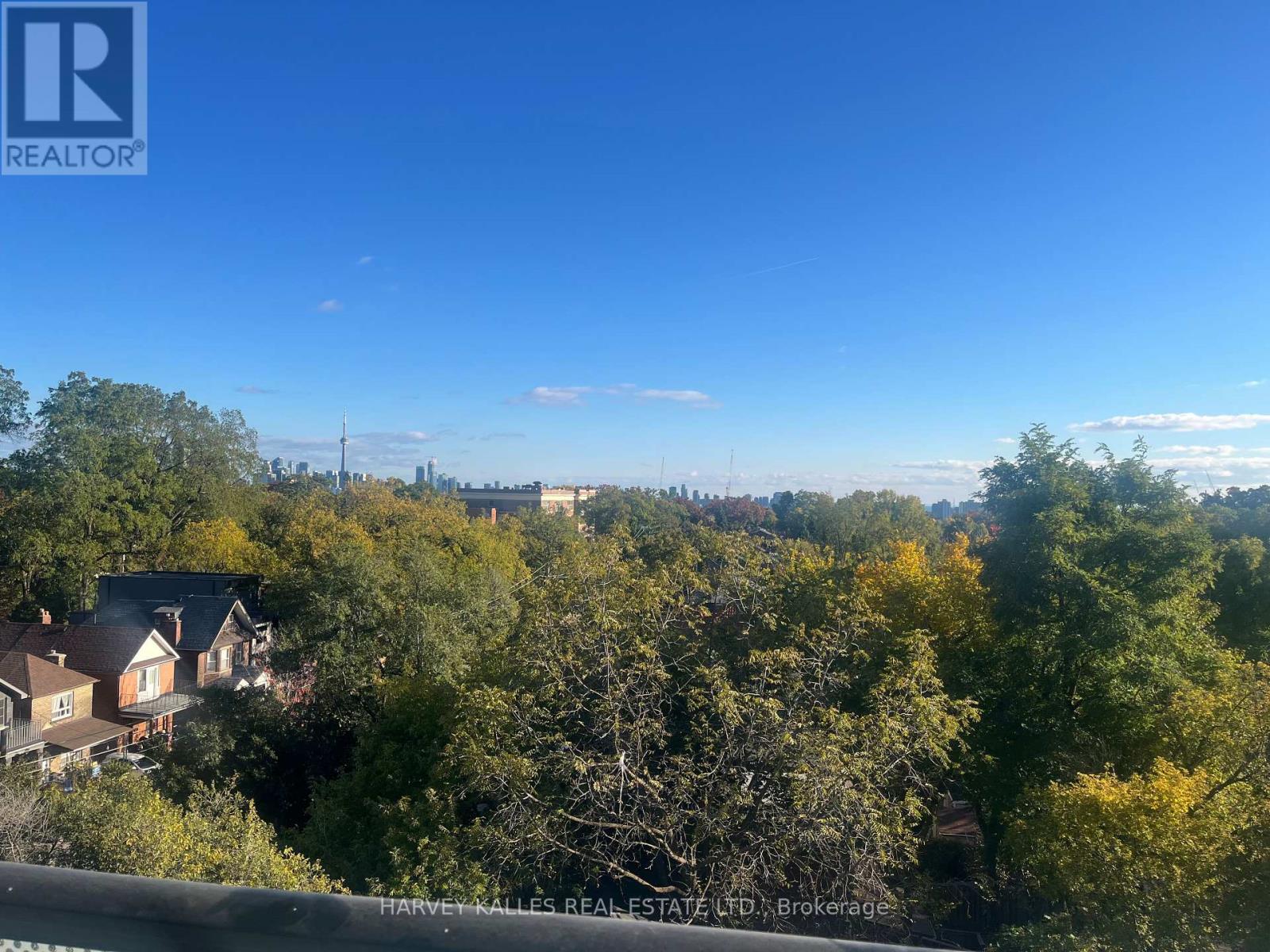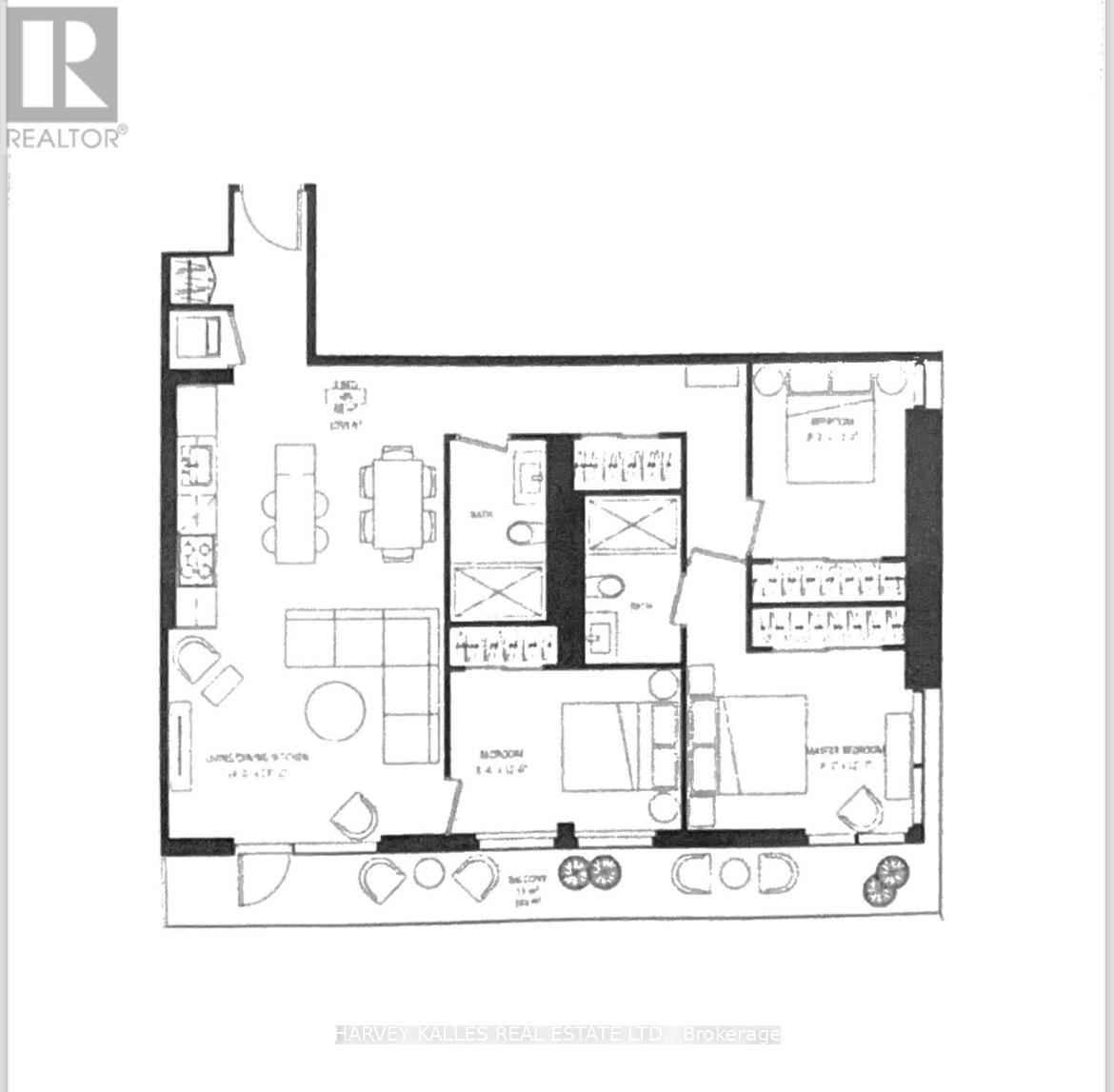$4,200.00 / monthly
505 - 863 ST. CLAIR AVENUE W, Toronto (Wychwood), Ontario, M6C1C4, Canada Listing ID: C10413740| Bathrooms | Bedrooms | Property Type |
|---|---|---|
| 2 | 3 | Single Family |
Welcome to the Monza. Introducing a brand-new, never-lived-in 2+1 bedroom, (originally 3 bedroom) 2-bathroom condo located in the vibrant heart of St. Clair Village. This chic, modern residence offers a thoughtfully crafted layout that seamlessly blends comfort with sophistication. oversize windows fill the space with natural light, creating a warm and inviting atmosphere perfect for both relaxation and entertaining. The sleek, contemporary kitchen is equipped with high-end appliances, quartz countertops, and a spacious island with room for bar seating. Step outside to the large south facing balcony. With 9-foot ceilings and wide plank vinyl flooring throughout, the home exudes a sense of openness and elegance. Additional features include ensuite laundry with a staked front-load washer and dryer, one parking spot, and a locker for extra storage. Just steps to restaurants, shops and transit. incredible amenties include roof top terrace, gym, party room and conceirge
B/I fridge, B/I oven, B/I cooktop, B/I dw, B/I microwave, washer/dryer, all window coverings, one parking and one locker (id:31565)

Paul McDonald, Sales Representative
Paul McDonald is no stranger to the Toronto real estate market. With over 21 years experience and having dealt with every aspect of the business from simple house purchases to condo developments, you can feel confident in his ability to get the job done.| Level | Type | Length | Width | Dimensions |
|---|---|---|---|---|
| Flat | Living room | 7.21 m | 4.24 m | 7.21 m x 4.24 m |
| Flat | Dining room | 7.21 m | 4.24 m | 7.21 m x 4.24 m |
| Flat | Kitchen | na | na | Measurements not available |
| Flat | Primary Bedroom | 4.11 m | 3.73 m | 4.11 m x 3.73 m |
| Flat | Bedroom 2 | 3.07 m | 2.46 m | 3.07 m x 2.46 m |
| Flat | Den | 3.78 m | 2.74 m | 3.78 m x 2.74 m |
| Flat | Other | 11.71 m | 0.91 m | 11.71 m x 0.91 m |
| Amenity Near By | |
|---|---|
| Features | Balcony |
| Maintenance Fee | |
| Maintenance Fee Payment Unit | |
| Management Company | N/A |
| Ownership | Condominium/Strata |
| Parking |
|
| Transaction | For rent |
| Bathroom Total | 2 |
|---|---|
| Bedrooms Total | 3 |
| Bedrooms Above Ground | 2 |
| Bedrooms Below Ground | 1 |
| Amenities | Security/Concierge, Exercise Centre, Party Room, Visitor Parking, Storage - Locker |
| Cooling Type | Central air conditioning |
| Exterior Finish | Stucco |
| Fireplace Present | |
| Fire Protection | Security guard |
| Flooring Type | Laminate |
| Heating Fuel | Natural gas |
| Heating Type | Forced air |
| Size Interior | 999.992 - 1198.9898 sqft |
| Type | Apartment |









