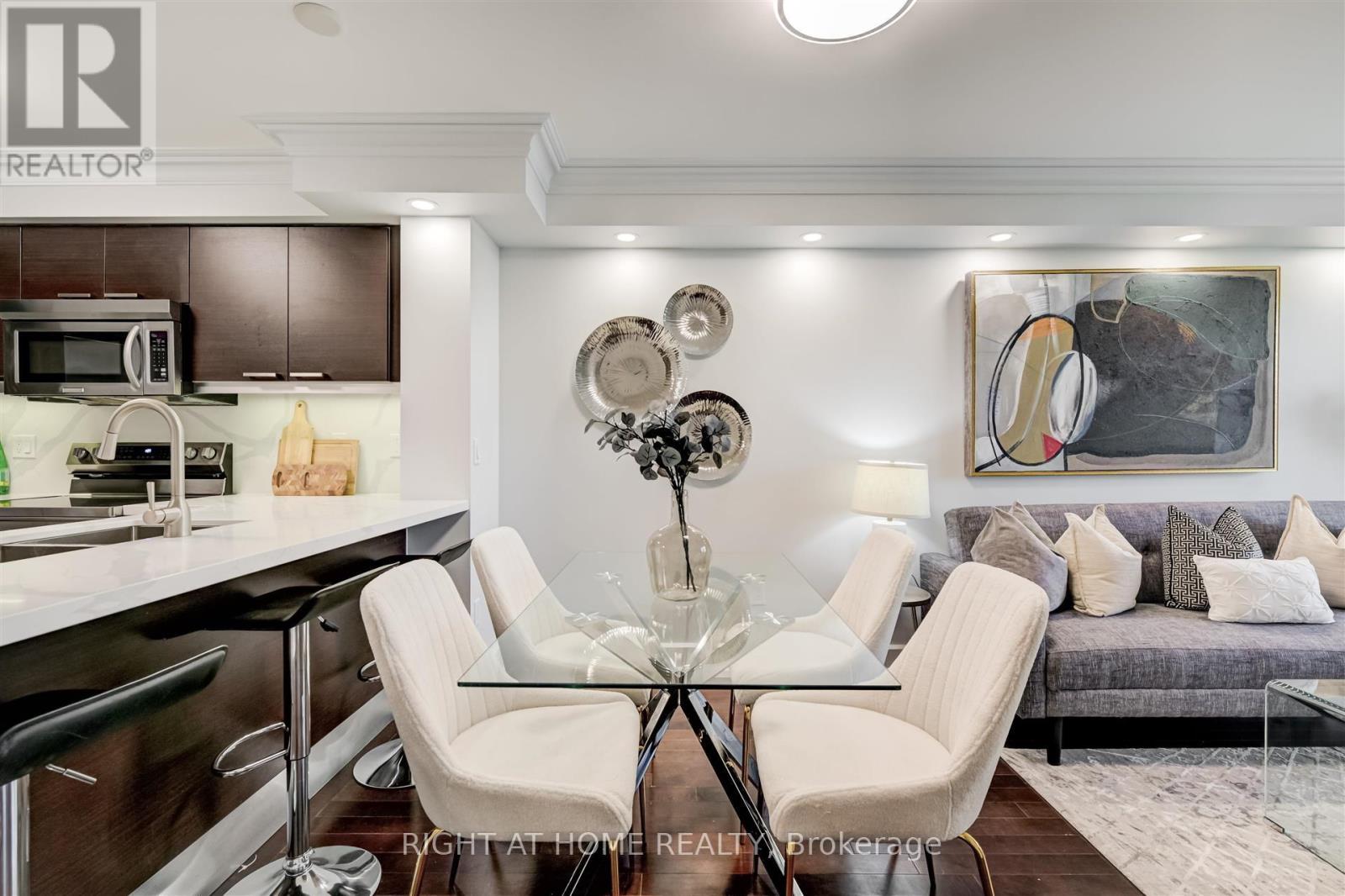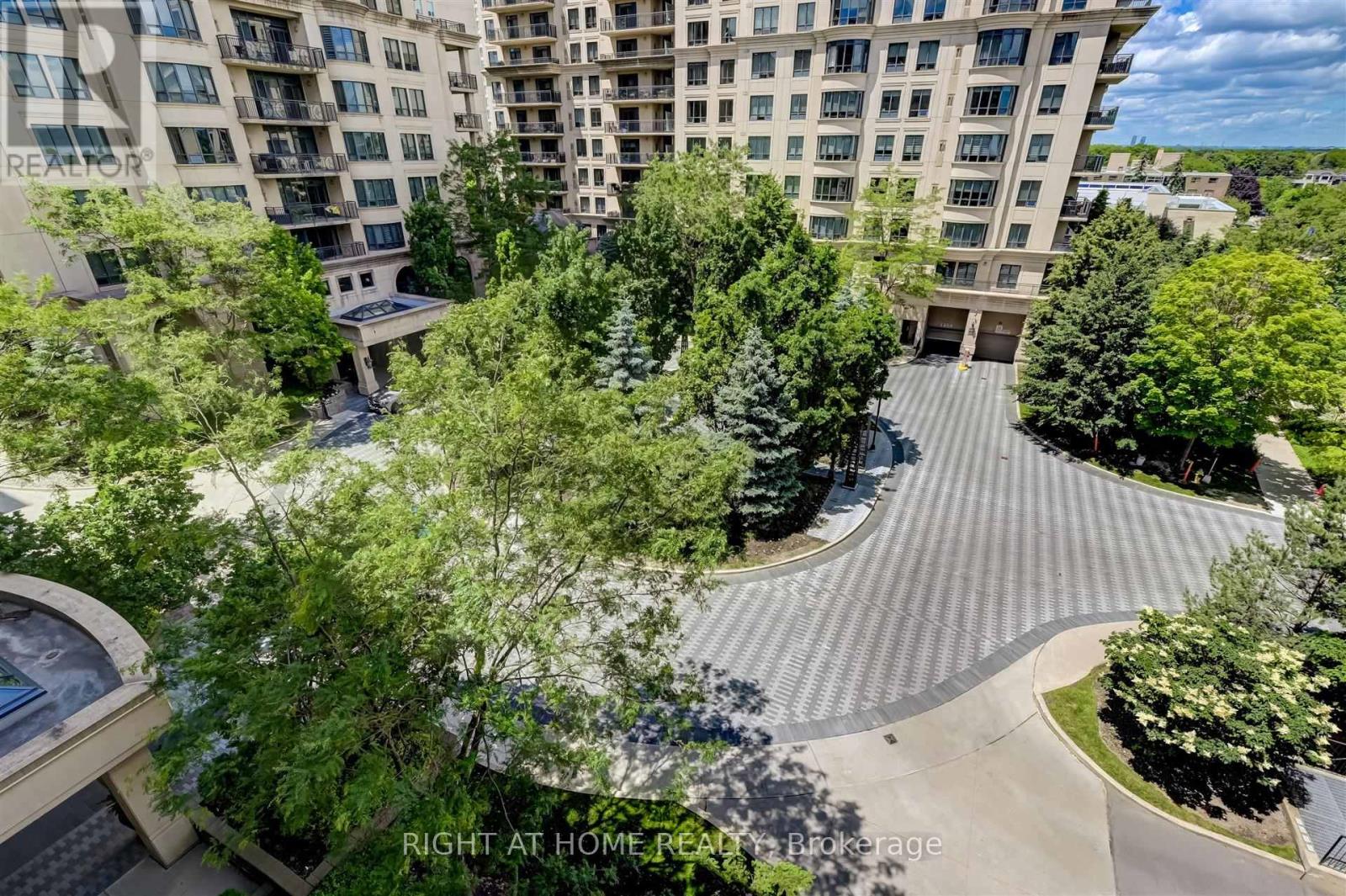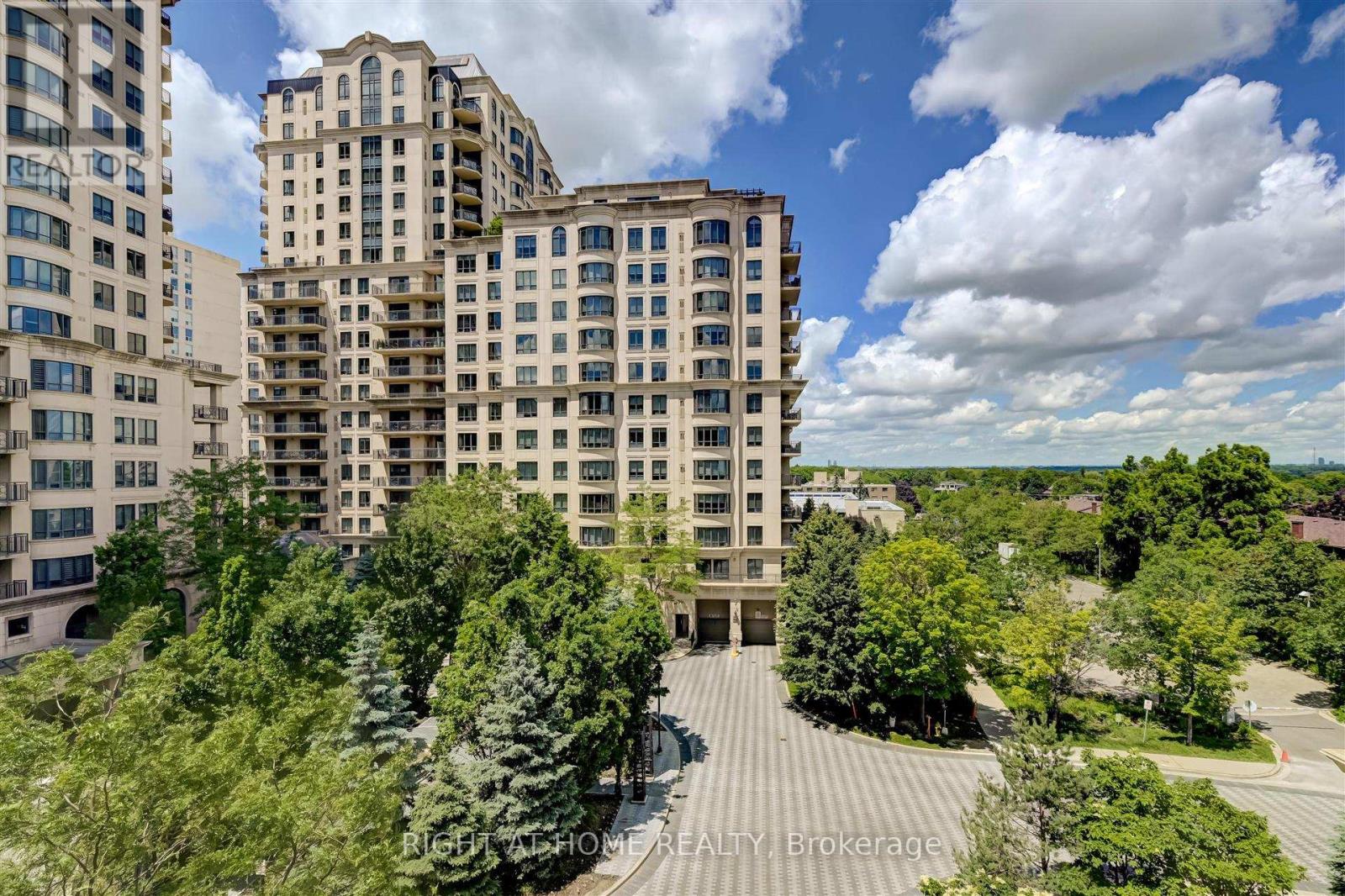$629,800.00
505 - 650 SHEPPARD AVENUE E, Toronto, Ontario, M2K2E4, Canada Listing ID: C8455736| Bathrooms | Bedrooms | Property Type |
|---|---|---|
| 1 | 2 | Single Family |
Welcome to an exquisite luxury condo designed and built by the renowned Shane Baghai, nestled in the prestigious Bayview Village. This sophisticated residence combines contemporary elegance with timeless design, offering an unparalleled living experience. Step inside and be greeted by a freshly painted interior, with a bright open-concept living and dining space boasting plenty of natural light, gleaming hardwood floors, and gorgeous light fixtures including pot lights. The gourmet kitchen features top-of-the-line stainless steel appliances, brand new sleek stone countertops, a custom backsplash, ample cabinet space, and a lovely breakfast bar. The spacious primary bedroom features plenty of closet space. The den, which can be used as a home office or a 2nd bedroom, provides additional flexibility and functionality to suit your lifestyle needs. This home also features a large balcony with views of the courtyard, and includes one parking spot and one locker. Residents of the St. Gabriel Terraces enjoy access to a host of premium amenities, including a state-of-the-art fitness center, a party room, a games room, and 24-hour concierge service. Just move in and enjoy!
The home is conveniently located next to shops, dining, great schools, and public transportation including Bayview Subway Station, providing the ultimate in urban living. (id:31565)

Paul McDonald, Sales Representative
Paul McDonald is no stranger to the Toronto real estate market. With over 21 years experience and having dealt with every aspect of the business from simple house purchases to condo developments, you can feel confident in his ability to get the job done.| Level | Type | Length | Width | Dimensions |
|---|---|---|---|---|
| Main level | Living room | 4.94 m | 3.05 m | 4.94 m x 3.05 m |
| Main level | Dining room | 4.94 m | 1.93 m | 4.94 m x 1.93 m |
| Main level | Kitchen | 3.12 m | 2.64 m | 3.12 m x 2.64 m |
| Main level | Den | 2.54 m | 2.31 m | 2.54 m x 2.31 m |
| Main level | Primary Bedroom | 4.18 m | 3.07 m | 4.18 m x 3.07 m |
| Amenity Near By | |
|---|---|
| Features | Balcony, In suite Laundry |
| Maintenance Fee | 789.43 |
| Maintenance Fee Payment Unit | Monthly |
| Management Company | Icon Property Management |
| Ownership | Condominium/Strata |
| Parking |
|
| Transaction | For sale |
| Bathroom Total | 1 |
|---|---|
| Bedrooms Total | 2 |
| Bedrooms Above Ground | 1 |
| Bedrooms Below Ground | 1 |
| Amenities | Exercise Centre, Party Room, Visitor Parking, Storage - Locker |
| Appliances | Dishwasher, Dryer, Microwave, Range, Refrigerator, Stove, Washer, Window Coverings |
| Cooling Type | Central air conditioning |
| Exterior Finish | Concrete |
| Fireplace Present | |
| Heating Fuel | Natural gas |
| Heating Type | Forced air |
| Type | Apartment |











































