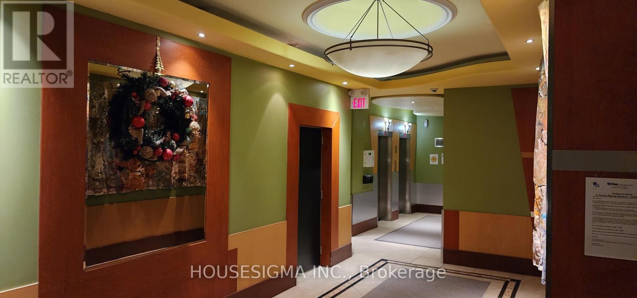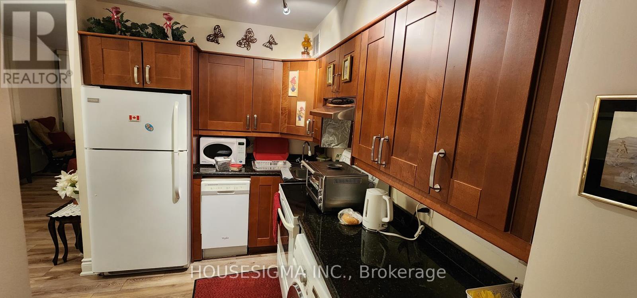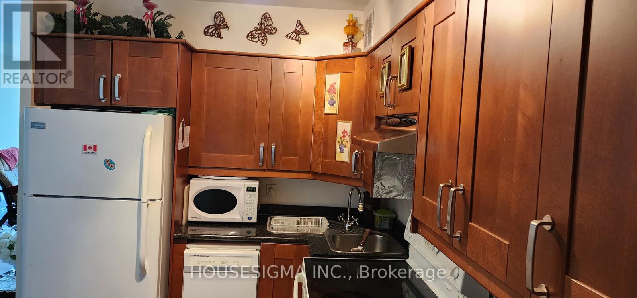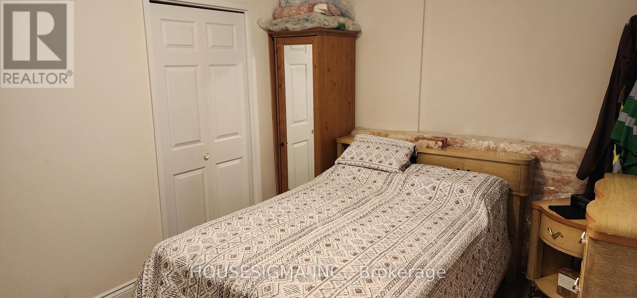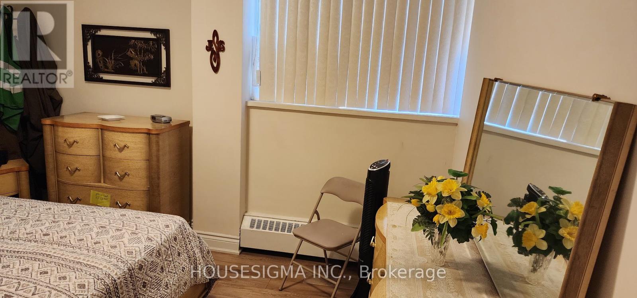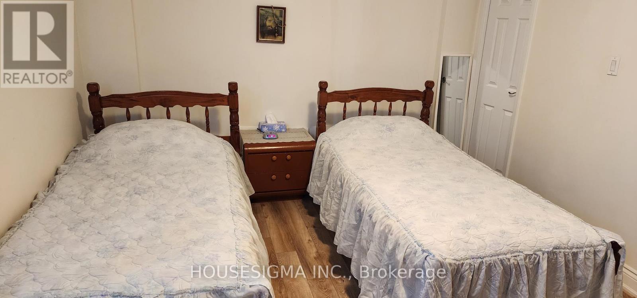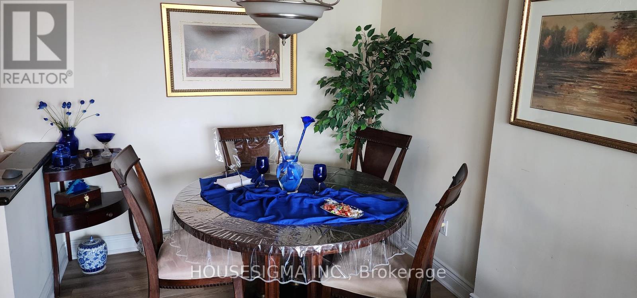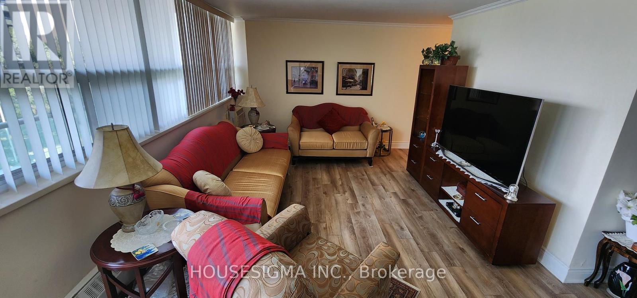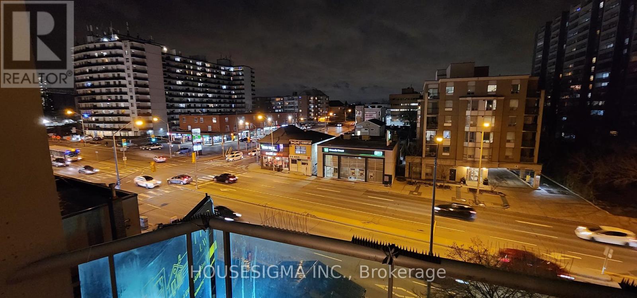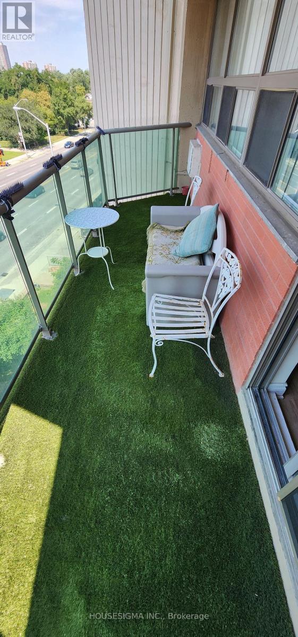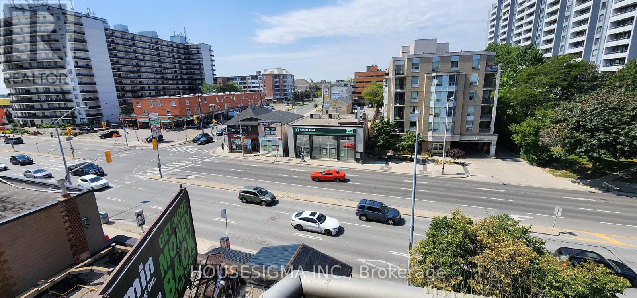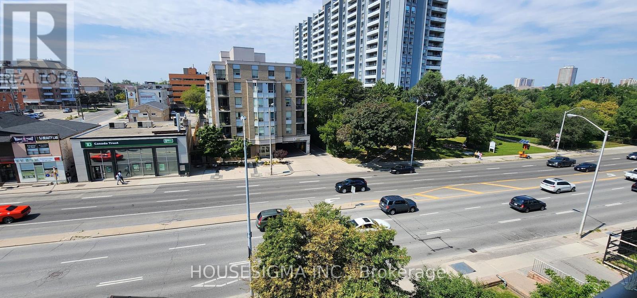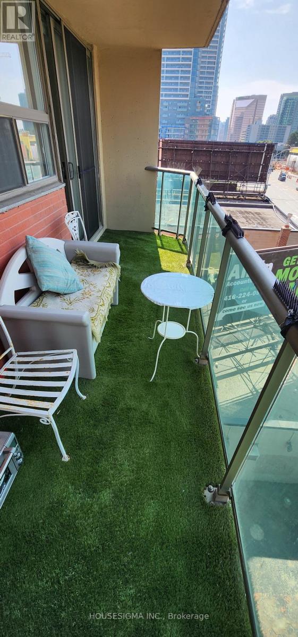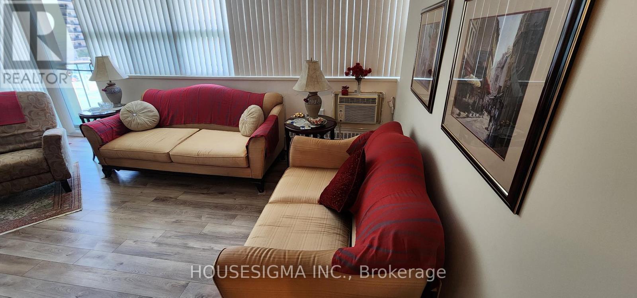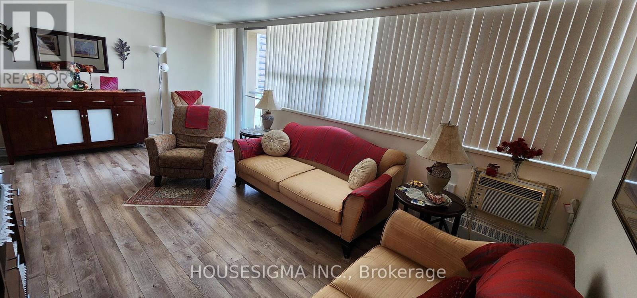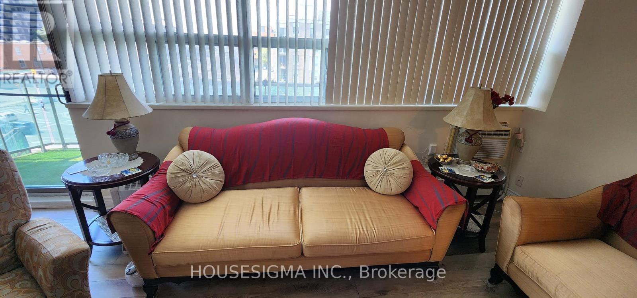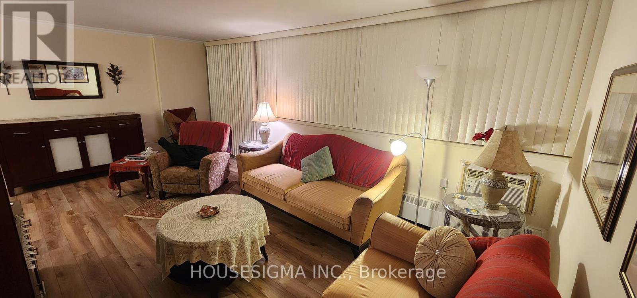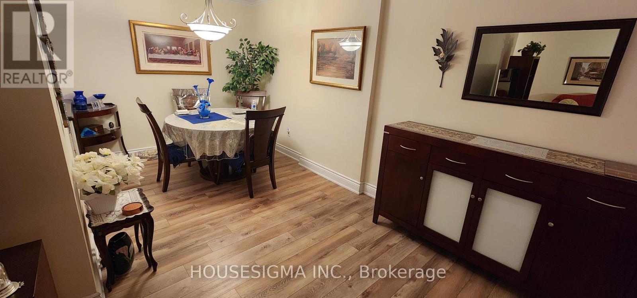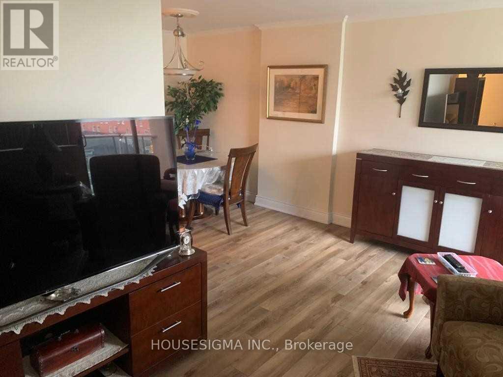$425,000.00
505 - 5949 YONGE STREET, Toronto (Newtonbrook East), Ontario, M2M3V8, Canada Listing ID: C8130478| Bathrooms | Bedrooms | Property Type |
|---|---|---|
| 1 | 2 | Single Family |
Great Location On Yonge Street; 2Bed+Den Corner Co-Ownership Suite 1005 Sf + Large 107 Sf Balcony Facing West; TTC&YRT, Steps To Subway, Schools, Park, Shopping, Banks; Video Security; Visitor Parking; Upgraded Kitchen W/Granite Counter-Top; Monthly Fees: $1,484.36 includes Condo Fee, Heat, Parking, Water, Hydro and Taxes. 30% Down Payment Reqd Depending On Lender; Buyer To Check Measurements ***Largest Unit On Floor.
Stove, SS Range-Hood, Fridge, Microwave, SS Double-Sink; Combo Washer/Dryer; B/l Dishwasher; Crown Moulding, All Elfs. Well Maintained Building With A Future Underground Deeded Parking (id:31565)

Paul McDonald, Sales Representative
Paul McDonald is no stranger to the Toronto real estate market. With over 21 years experience and having dealt with every aspect of the business from simple house purchases to condo developments, you can feel confident in his ability to get the job done.Room Details
| Level | Type | Length | Width | Dimensions |
|---|---|---|---|---|
| Main level | Living room | 6.17 m | 4.22 m | 6.17 m x 4.22 m |
| Main level | Dining room | 6.17 m | 4.22 m | 6.17 m x 4.22 m |
| Main level | Kitchen | 3.61 m | 2.41 m | 3.61 m x 2.41 m |
| Main level | Bedroom | 4.67 m | 3.54 m | 4.67 m x 3.54 m |
| Main level | Bedroom 2 | 3.98 m | 3.16 m | 3.98 m x 3.16 m |
| Main level | Den | 2.65 m | 2.11 m | 2.65 m x 2.11 m |
| Main level | Bathroom | 2.56 m | 1.81 m | 2.56 m x 1.81 m |
Additional Information
| Amenity Near By | Park, Public Transit, Schools |
|---|---|
| Features | Balcony |
| Maintenance Fee | 1484.00 |
| Maintenance Fee Payment Unit | Monthly |
| Management Company | Orion Property Management |
| Ownership | Undivided Co-ownership |
| Parking |
|
| Transaction | For sale |
Building
| Bathroom Total | 1 |
|---|---|
| Bedrooms Total | 2 |
| Bedrooms Above Ground | 2 |
| Amenities | Party Room, Visitor Parking, Storage - Locker |
| Cooling Type | Window air conditioner |
| Exterior Finish | Brick, Concrete |
| Fireplace Present | |
| Fire Protection | Security system |
| Flooring Type | Laminate, Ceramic |
| Heating Fuel | Electric |
| Heating Type | Baseboard heaters |
| Size Interior | 999.992 - 1198.9898 sqft |
| Type | Apartment |


