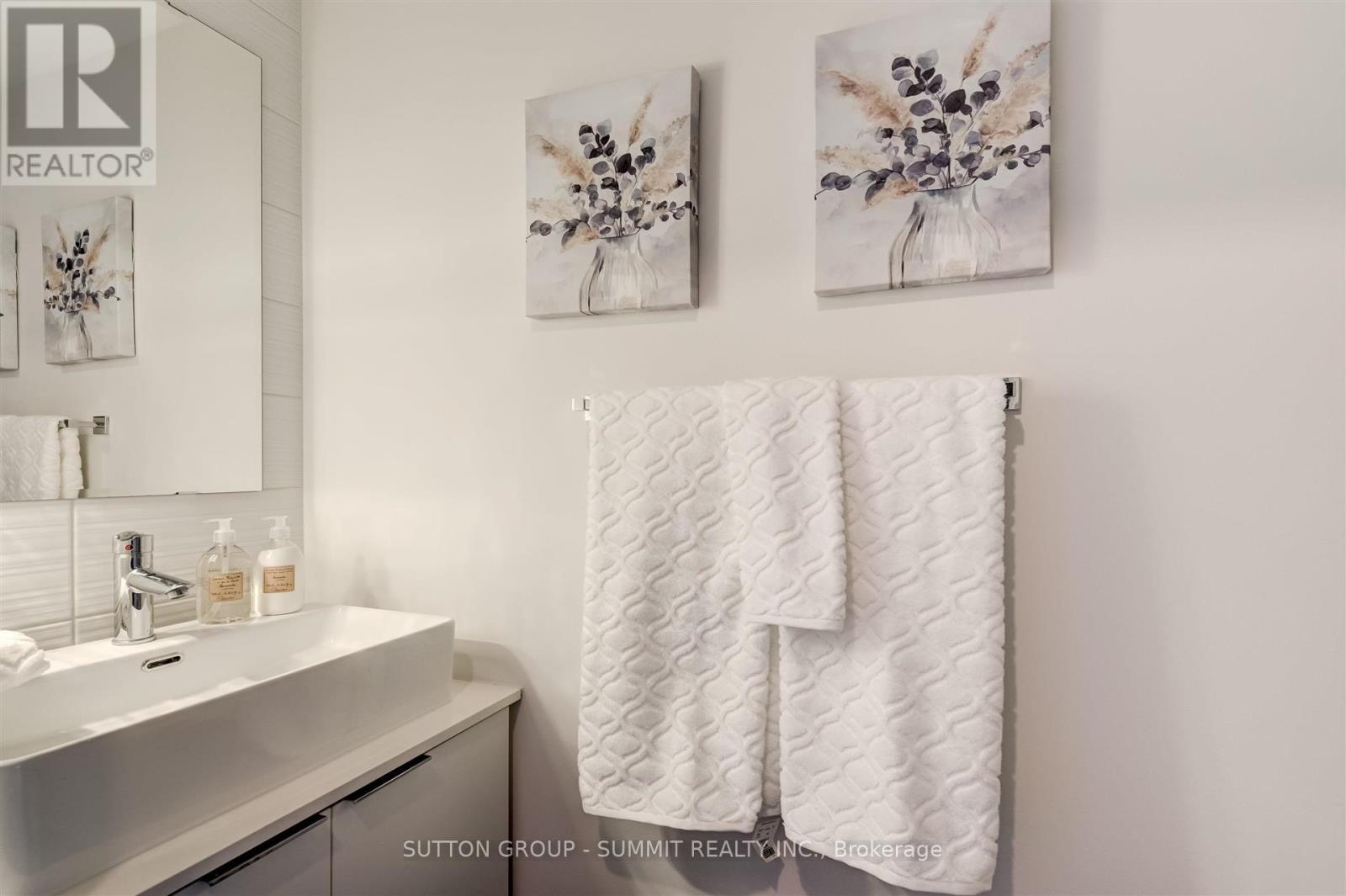$2,750.00 / monthly
505 - 5 HANNA AVENUE, Toronto (Niagara), Ontario, M6K1W8, Canada Listing ID: C10411234| Bathrooms | Bedrooms | Property Type |
|---|---|---|
| 2 | 1 | Single Family |
Step into a world of light and style with this stunning loft-style condo. This one-bedroom suite features dramatic floor-to-ceiling windows that bathe the space in natural light, creating an open and airy feel throughout.The functional kitchen offers a modern layout with a tiled backsplash, sleek cabinetry, and all the essentials to make cooking easy and enjoyable. The open-concept dining and living areas flow seamlessly, framed by expansive windows that capture beautiful city views, making this space perfect for relaxing or entertaining.The mezzanine-style bedroom provides a cozy retreat with an elevated view overlooking the main living area, combining comfort with an urban touch. The bathroom is thoughtfully designed with chic tiling and a modern vanity, creating a refreshing space to unwind.Perfectly suited for professionals or couples, this condo offers a stylish and convenient lifestyle close to shops, dining, and transit.Interested in making this your new home? (id:31565)

Paul McDonald, Sales Representative
Paul McDonald is no stranger to the Toronto real estate market. With over 21 years experience and having dealt with every aspect of the business from simple house purchases to condo developments, you can feel confident in his ability to get the job done.| Level | Type | Length | Width | Dimensions |
|---|---|---|---|---|
| Main level | Kitchen | 2.77 m | 3.66 m | 2.77 m x 3.66 m |
| Main level | Dining room | 2.77 m | 3.66 m | 2.77 m x 3.66 m |
| Main level | Living room | 2.77 m | 4.54 m | 2.77 m x 4.54 m |
| Upper Level | Bedroom | 3.5 m | 3.04 m | 3.5 m x 3.04 m |
| Amenity Near By | Hospital, Marina, Park, Public Transit, Schools |
|---|---|
| Features | |
| Maintenance Fee | |
| Maintenance Fee Payment Unit | |
| Management Company | Crossbridge Condominium Services |
| Ownership | Condominium/Strata |
| Parking |
|
| Transaction | For rent |
| Bathroom Total | 2 |
|---|---|
| Bedrooms Total | 1 |
| Bedrooms Above Ground | 1 |
| Amenities | Security/Concierge, Exercise Centre, Party Room |
| Appliances | Dishwasher, Dryer, Microwave, Refrigerator, Stove, Washer |
| Architectural Style | Loft |
| Cooling Type | Central air conditioning |
| Exterior Finish | Brick |
| Fireplace Present | |
| Flooring Type | Laminate |
| Half Bath Total | 1 |
| Heating Fuel | Natural gas |
| Heating Type | Forced air |
| Size Interior | 599.9954 - 698.9943 sqft |
| Type | Apartment |



























