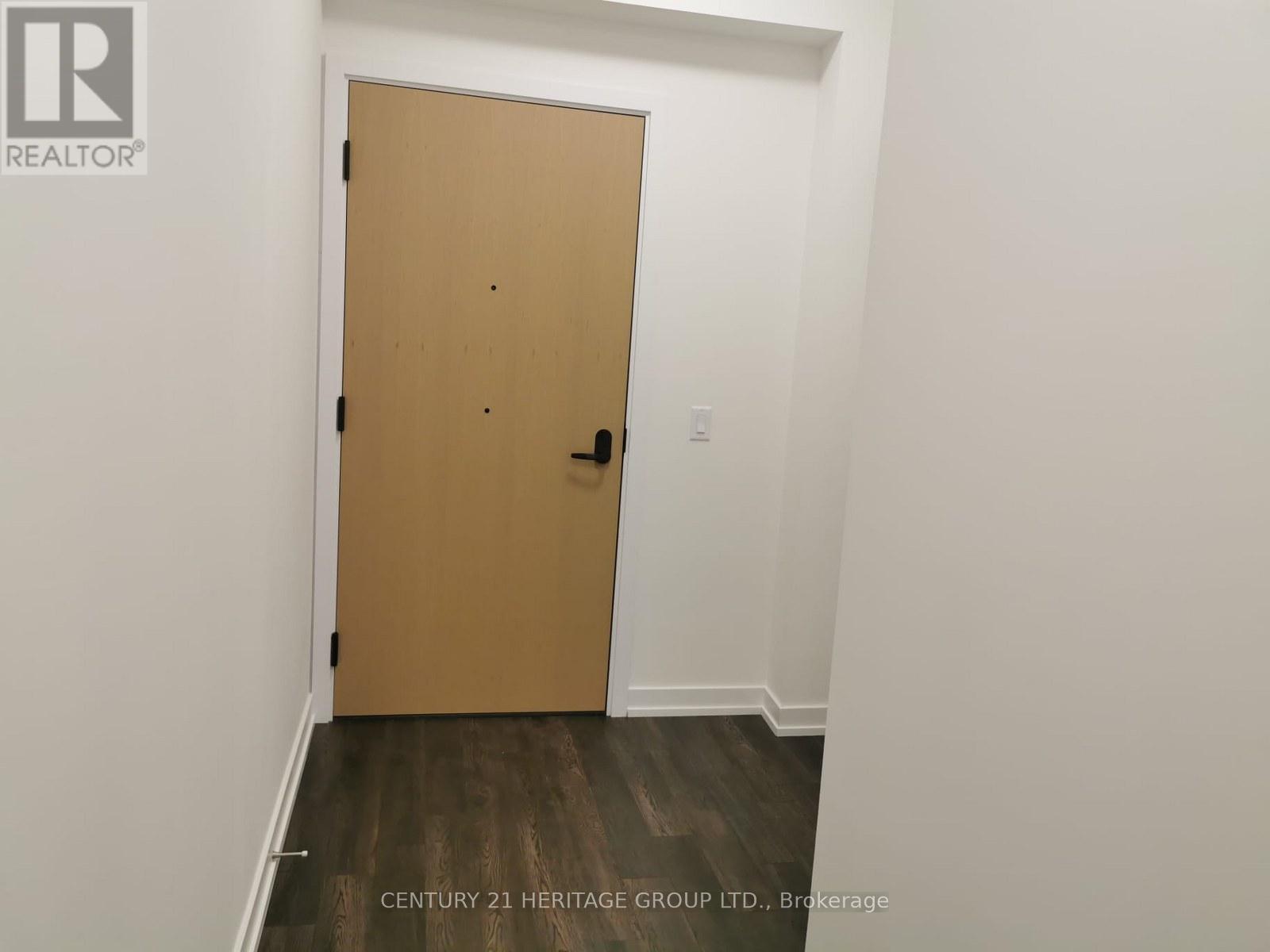$2,400.00 / monthly
504 - 89 CHURCH STREET, Toronto (Church-Yonge Corridor), Ontario, M5C2G3, Canada Listing ID: C11987781| Bathrooms | Bedrooms | Property Type |
|---|---|---|
| 1 | 2 | Single Family |
Brand New The Saint 1+1 bedroom Located In the Heart of Downtown Toronto, walking distance to TTC Queen & King Subway, TMU, Financial District and St. Lawrence Market. Function Floor Plan with floor to ceiling windows. Larger Den can be used as 2nd bedroom. Modern Kitchen with built-in appliances. Building Amenities include Gym, Outdoor BBQ/Lounge/Kitchen, Yoga and Spin Studios, Games Room, Meeting Room, Library, Indoor/Outdoor Zen Garden. Grand Two-Story Lobby with 24/7 Security/Concierge, Rooftop terrace. (id:31565)

Paul McDonald, Sales Representative
Paul McDonald is no stranger to the Toronto real estate market. With over 21 years experience and having dealt with every aspect of the business from simple house purchases to condo developments, you can feel confident in his ability to get the job done.Room Details
| Level | Type | Length | Width | Dimensions |
|---|---|---|---|---|
| Flat | Living room | 2.95 m | 6.2 m | 2.95 m x 6.2 m |
| Flat | Dining room | 2.95 m | 6.2 m | 2.95 m x 6.2 m |
| Flat | Kitchen | 2.95 m | 6.2 m | 2.95 m x 6.2 m |
| Flat | Primary Bedroom | 3.07 m | 2.9 m | 3.07 m x 2.9 m |
Additional Information
| Amenity Near By | |
|---|---|
| Features | Carpet Free |
| Maintenance Fee | |
| Maintenance Fee Payment Unit | |
| Management Company | Minto Property Management |
| Ownership | Shares in Co-operative |
| Parking |
|
| Transaction | For rent |
Building
| Bathroom Total | 1 |
|---|---|
| Bedrooms Total | 2 |
| Bedrooms Above Ground | 1 |
| Bedrooms Below Ground | 1 |
| Cooling Type | Central air conditioning |
| Exterior Finish | Concrete |
| Fireplace Present | |
| Flooring Type | Laminate |
| Heating Fuel | Natural gas |
| Heating Type | Forced air |
| Size Interior | 600 - 699 sqft |
| Type | Apartment |















