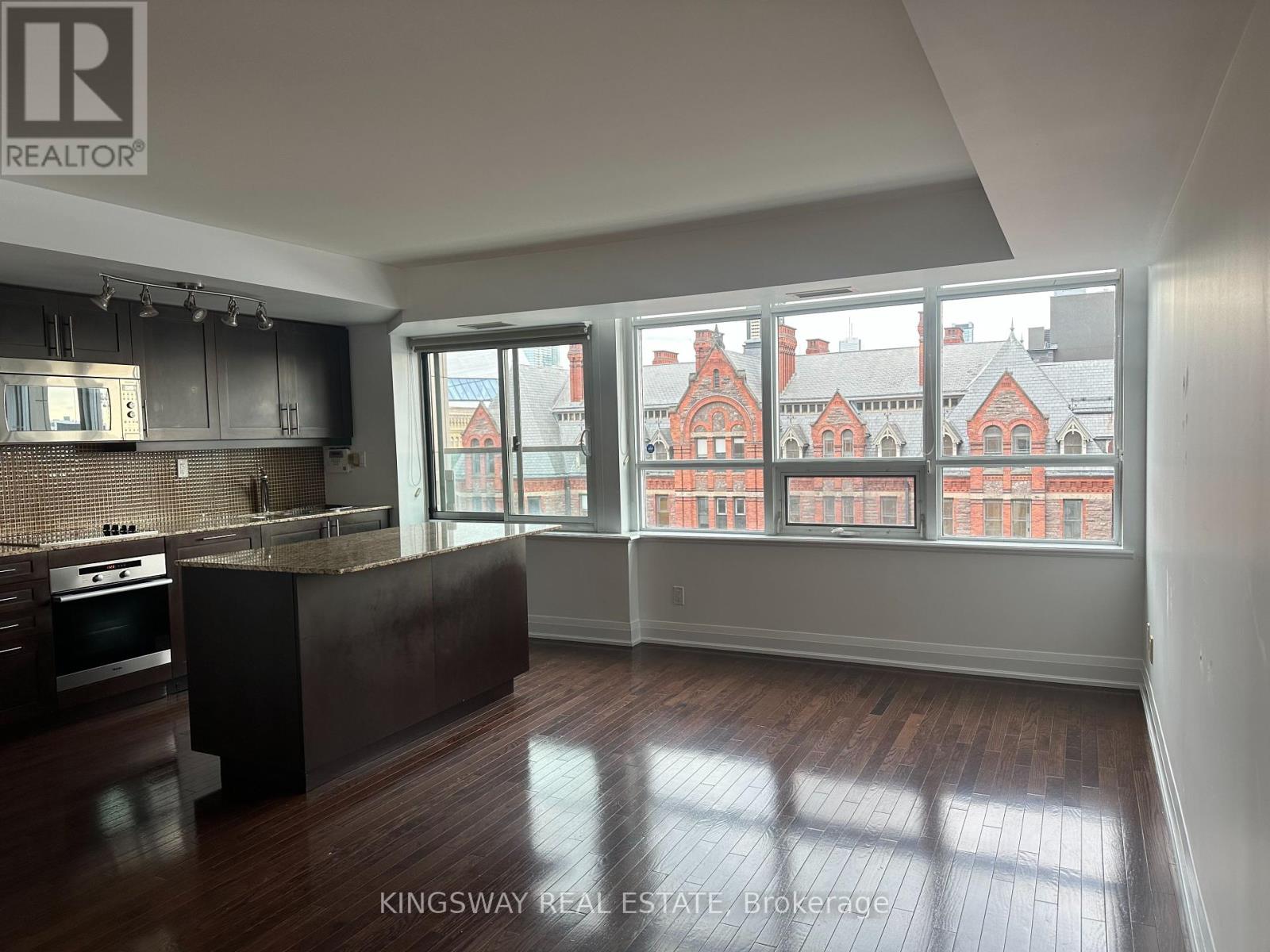$2,950.00 / monthly
504 - 1 BEDFORD ROAD, Toronto (Annex), Ontario, M5R2J7, Canada Listing ID: C11885749| Bathrooms | Bedrooms | Property Type |
|---|---|---|
| 1 | 2 | Single Family |
Prestigious executive 1 Bedroom + Den Condo in the heart of the Annex, Toronto. Corner suite with expansive windows and beautiful views of the city - from historic red brick buildings to the blue University of Toronto Track. Functional kitchen with stainless steel appliances, a center island, granite countertop and ample storage space. Walking distance to the Royal Ontario Museum, Subway station, and UFT. This building offers luxurious amenities including an indoor pool, fitness center, sauna, party room, outdoor terrace with BBQ and more! Well maintained and high-end living. Includes 1 underground parking spot. (id:31565)

Paul McDonald, Sales Representative
Paul McDonald is no stranger to the Toronto real estate market. With over 21 years experience and having dealt with every aspect of the business from simple house purchases to condo developments, you can feel confident in his ability to get the job done.Room Details
| Level | Type | Length | Width | Dimensions |
|---|---|---|---|---|
| Main level | Kitchen | na | na | Measurements not available |
| Main level | Living room | na | na | Measurements not available |
| Main level | Bedroom | na | na | Measurements not available |
| Main level | Den | na | na | Measurements not available |
| Main level | Bathroom | na | na | Measurements not available |
Additional Information
| Amenity Near By | Schools, Public Transit |
|---|---|
| Features | |
| Maintenance Fee | |
| Maintenance Fee Payment Unit | |
| Management Company | Crossbridge |
| Ownership | Condominium/Strata |
| Parking |
|
| Transaction | For rent |
Building
| Bathroom Total | 1 |
|---|---|
| Bedrooms Total | 2 |
| Bedrooms Above Ground | 1 |
| Bedrooms Below Ground | 1 |
| Amenities | Security/Concierge, Party Room, Exercise Centre, Sauna |
| Appliances | Dishwasher, Dryer, Microwave, Refrigerator, Stove, Washer |
| Cooling Type | Central air conditioning |
| Exterior Finish | Concrete |
| Fireplace Present | |
| Flooring Type | Hardwood, Carpeted, Tile |
| Heating Fuel | Natural gas |
| Heating Type | Forced air |
| Size Interior | 599.9954 - 698.9943 sqft |
| Type | Apartment |






















