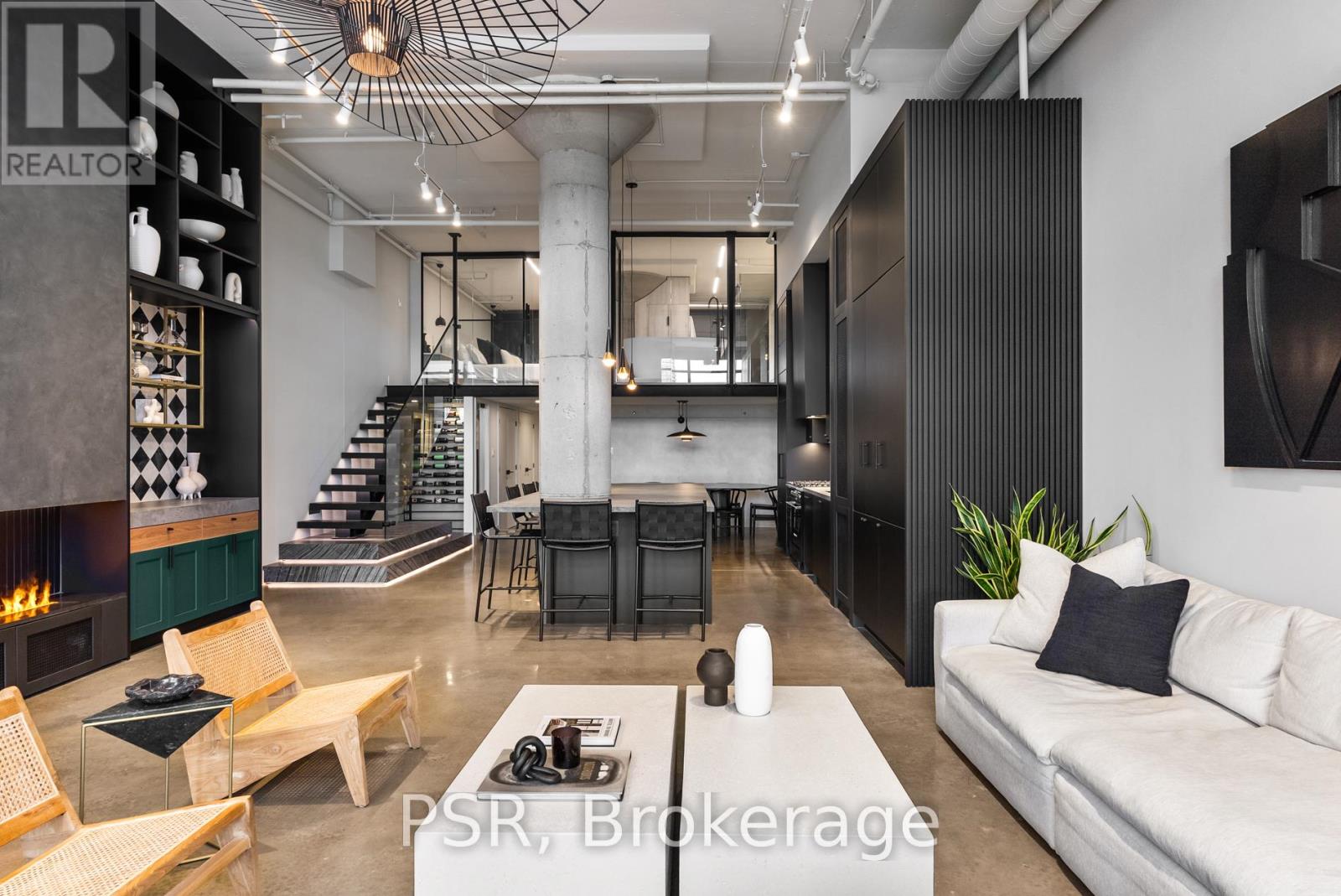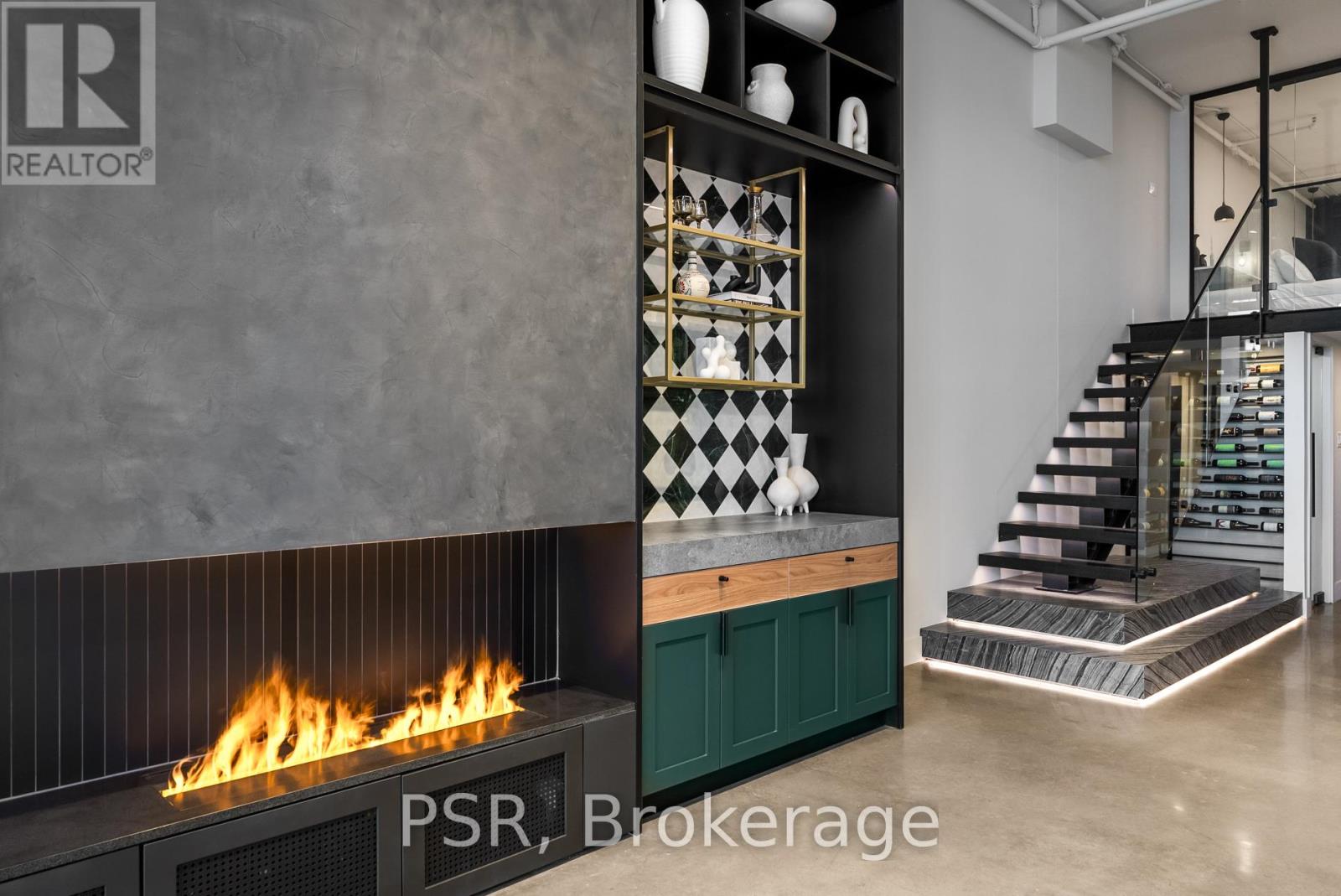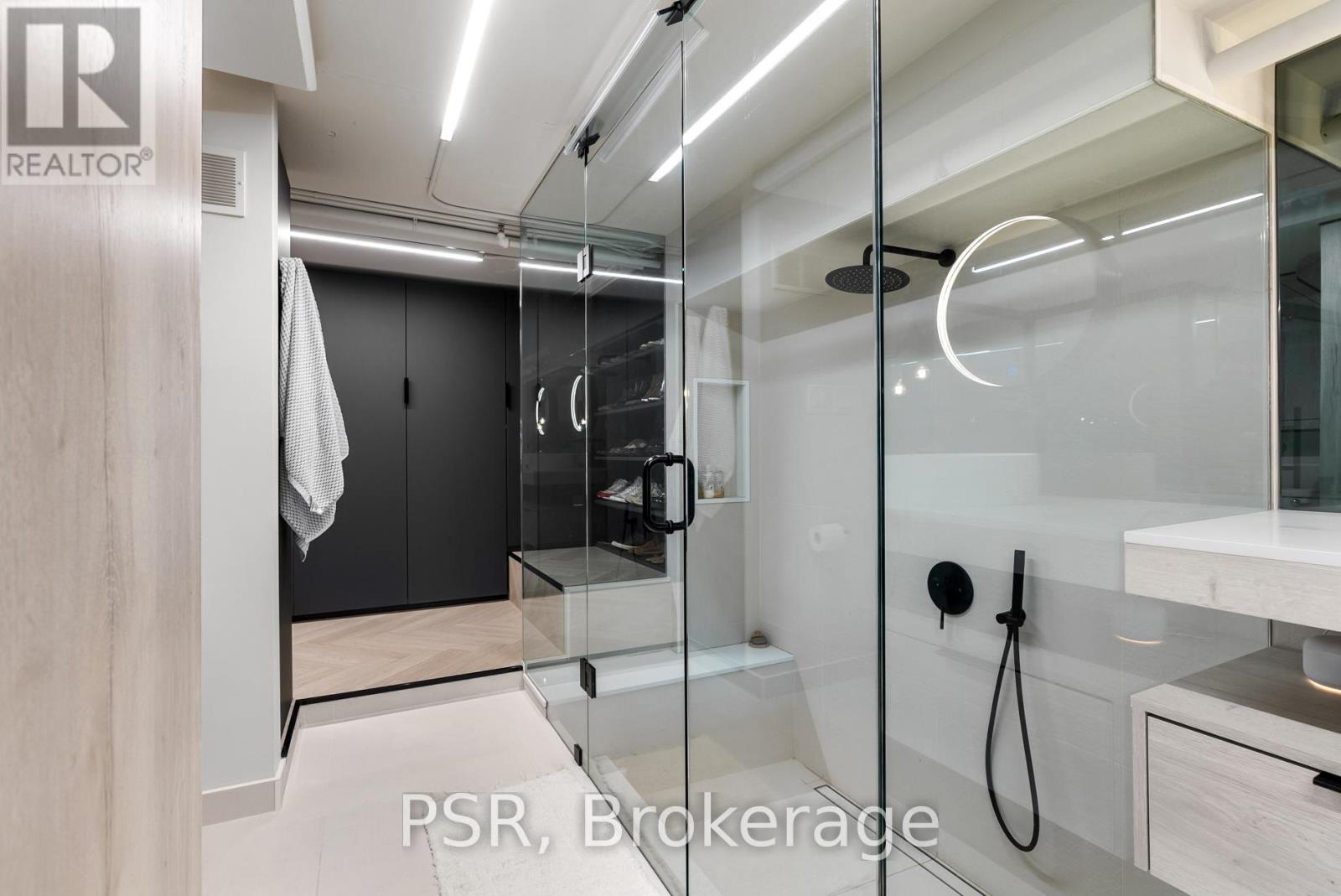$2,450,000.00
503 - 90 SUMACH STREET, Toronto (Regent Park), Ontario, M5A4R4, Canada Listing ID: C11922059| Bathrooms | Bedrooms | Property Type |
|---|---|---|
| 2 | 2 | Single Family |
Welcome to the Brewery Lofts, a truly one-of-a-kind hard loft that has been meticulously renovated to combine luxurious finishes with stunning architectural design. Spanning nearly 2,100 square feet across two levels, this extraordinary space is a showcase of style and sophistication. Upon entering, you are greeted by a spacious foyer featuring a custom 10 x 5-foot mirror and soaring 14-foot ceilings. Adjacent to the foyer is a generously sized den, which can function as a separate room or a second bedroom, offering flexibility to suit your lifestyle.The open-concept kitchen is a chefs dream, boasting a striking 12 x 5-foot rugged concrete quartz waterfall island, top-of-the-line appliances, and custom cabinetry with ample storage, including a built-in coffee bar. The kitchen seamlessly flows into the expansive living room, featuring 14-foot ceilings, a custom media unit, built-in steam fireplace, and dry bar that create the perfect setting for entertaining or relaxing. Floating oak stairs lead you to the second level, which is entirely dedicated to the primary suite. This private retreat features a custom walk-in closet and a spa-like ensuite bathroom with gorgeous Italian ceramic tiles, a double vanity, a walk-in shower, and a stand-alone soaking tub. Every detail has been thoughtfully designed to provide a sanctuary of comfort and luxury. As you explore further, you'll discover a dedicated 75-bottle wine storage and display room. The property also includes two convenient parking spaces. (id:31565)

Paul McDonald, Sales Representative
Paul McDonald is no stranger to the Toronto real estate market. With over 21 years experience and having dealt with every aspect of the business from simple house purchases to condo developments, you can feel confident in his ability to get the job done.| Level | Type | Length | Width | Dimensions |
|---|---|---|---|---|
| Main level | Foyer | 4.62 m | 2.59 m | 4.62 m x 2.59 m |
| Main level | Kitchen | 6.25 m | 5.05 m | 6.25 m x 5.05 m |
| Main level | Dining room | 3.43 m | 2.44 m | 3.43 m x 2.44 m |
| Main level | Living room | 6.3 m | 4.7 m | 6.3 m x 4.7 m |
| Main level | Den | 4.93 m | 3.66 m | 4.93 m x 3.66 m |
| Upper Level | Primary Bedroom | 5.38 m | 2.87 m | 5.38 m x 2.87 m |
| Amenity Near By | Park, Public Transit, Schools |
|---|---|
| Features | Balcony |
| Maintenance Fee | 1230.95 |
| Maintenance Fee Payment Unit | Monthly |
| Management Company | CIE Property Management 905-499-0998 |
| Ownership | Condominium/Strata |
| Parking |
|
| Transaction | For sale |
| Bathroom Total | 2 |
|---|---|
| Bedrooms Total | 2 |
| Bedrooms Above Ground | 1 |
| Bedrooms Below Ground | 1 |
| Amenities | Visitor Parking |
| Appliances | Dishwasher, Dryer, Hood Fan, Range, Washer, Window Coverings, Refrigerator |
| Architectural Style | Loft |
| Cooling Type | Central air conditioning |
| Exterior Finish | Brick |
| Fireplace Present | |
| Fire Protection | Security system |
| Flooring Type | Concrete, Ceramic |
| Size Interior | 1999.983 - 2248.9813 sqft |
| Type | Apartment |































