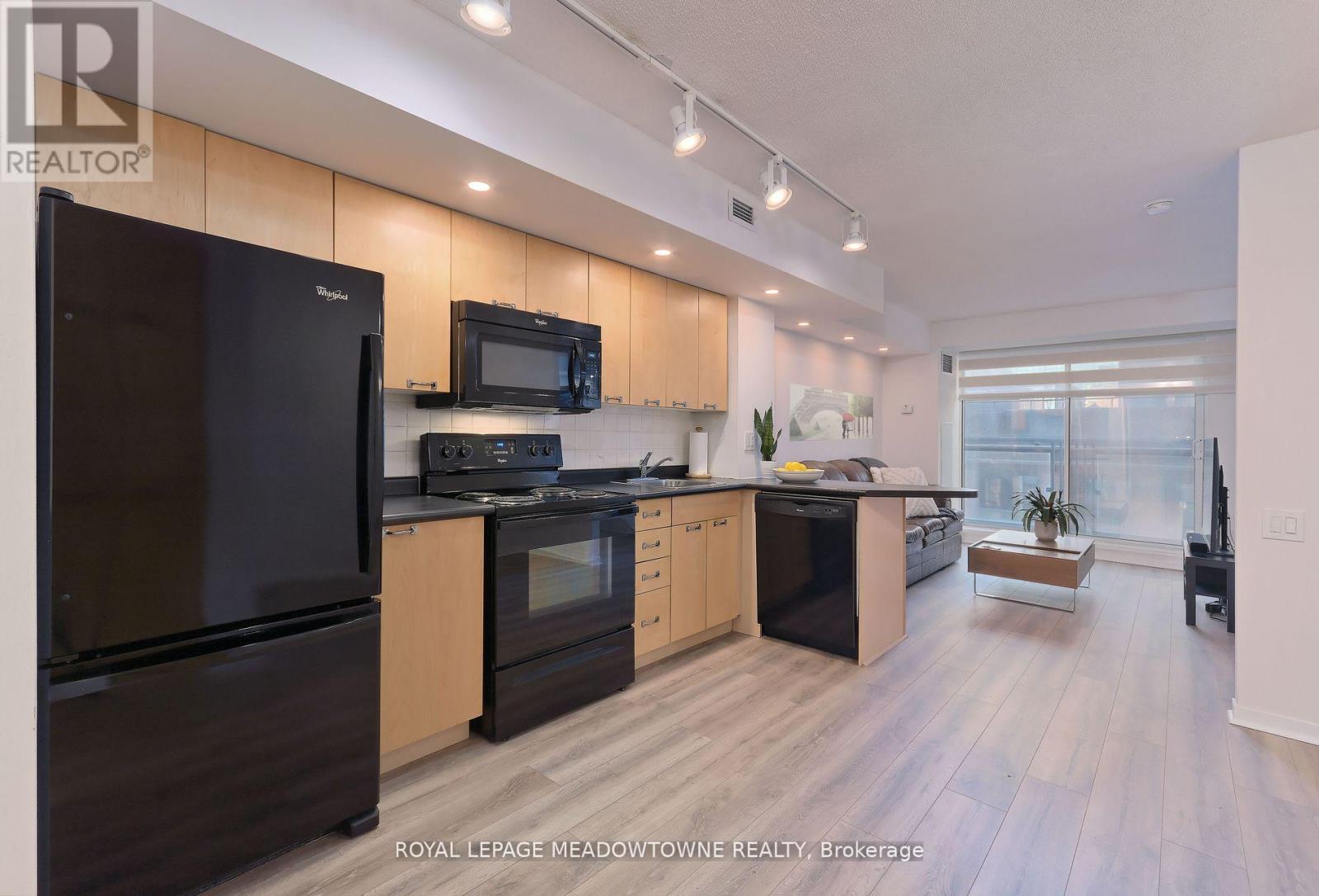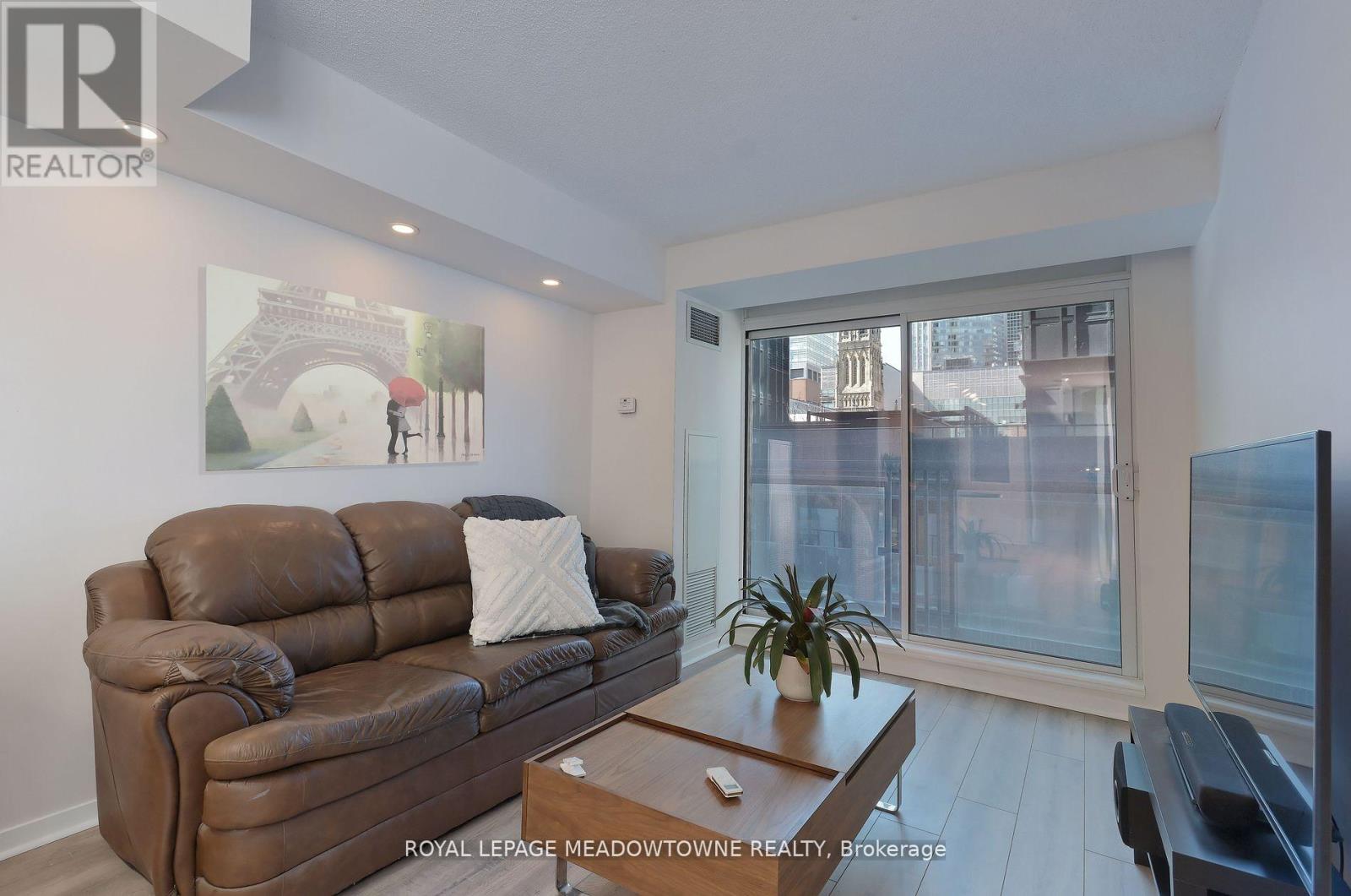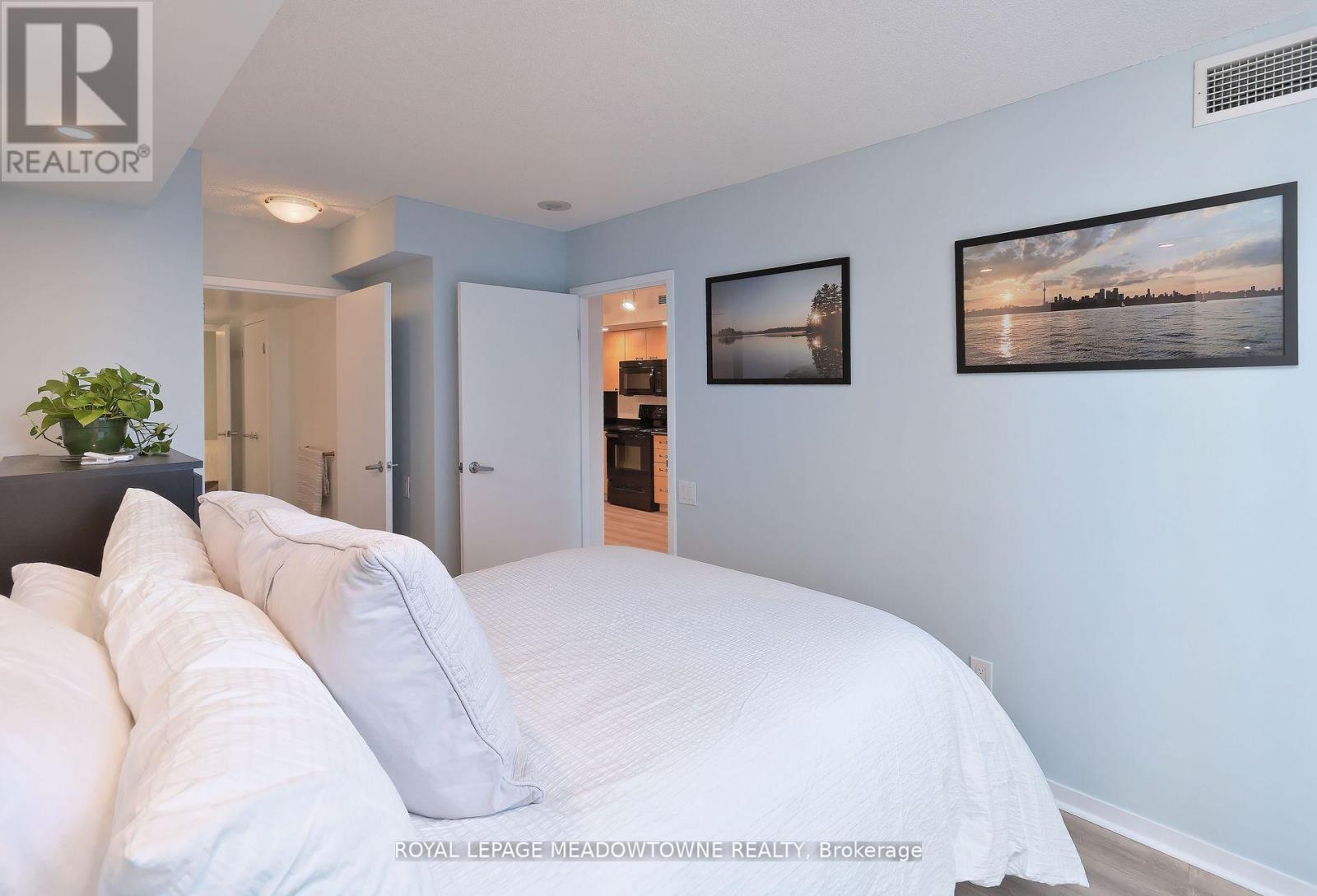$629,900.00
503 - 75 DALHOUSIE STREET, Toronto (Church-Yonge Corridor), Ontario, M5B2R9, Canada Listing ID: C10421758| Bathrooms | Bedrooms | Property Type |
|---|---|---|
| 1 | 3 | Single Family |
Welcome to this two-Bedroom + den 748 sq ft unit! Nicely located In The Boot Condominiums. Great floor plan for exceptional living & entertaining. The west facing exposure offers lots of natural lighting. A spacious kitchen with full sized appliances, ample storage, breakfast counter, prep space and eat in area. The primary bedroom is a generous size with a Semi-Ensuite Bathroom. The large second bedroom can serve so many functions perfect for overnight guests, a growing family or work from home office. Add to this a convenient Den provides flexibility for a 2nd home office, computer space, storage etc. Equipped with Smart Switches Lutron Smart lighting system, new flooring, and remote controlled blinds.
Excellent Location! Steps To Subway, Financial District, Toronto Metropolitan University, Yonge Street Shopping, Eaton Centre, St. Michaels Hospital, Groceries, Highly-Coveted Restaurants & Parks. (id:31565)

Paul McDonald, Sales Representative
Paul McDonald is no stranger to the Toronto real estate market. With over 21 years experience and having dealt with every aspect of the business from simple house purchases to condo developments, you can feel confident in his ability to get the job done.| Level | Type | Length | Width | Dimensions |
|---|---|---|---|---|
| Flat | Living room | 2.99 m | 3.81 m | 2.99 m x 3.81 m |
| Flat | Dining room | 4.04 m | 3.71 m | 4.04 m x 3.71 m |
| Flat | Kitchen | 4.04 m | 3.71 m | 4.04 m x 3.71 m |
| Flat | Primary Bedroom | 2.64 m | 3.73 m | 2.64 m x 3.73 m |
| Flat | Bedroom 2 | 2.92 m | 2.87 m | 2.92 m x 2.87 m |
| Flat | Den | 1.57 m | 2.84 m | 1.57 m x 2.84 m |
| Amenity Near By | Hospital, Park, Public Transit, Schools |
|---|---|
| Features | Balcony |
| Maintenance Fee | 779.46 |
| Maintenance Fee Payment Unit | Monthly |
| Management Company | Shelter Property Management |
| Ownership | Condominium/Strata |
| Parking |
|
| Transaction | For sale |
| Bathroom Total | 1 |
|---|---|
| Bedrooms Total | 3 |
| Bedrooms Above Ground | 2 |
| Bedrooms Below Ground | 1 |
| Amenities | Security/Concierge, Exercise Centre, Party Room, Sauna, Visitor Parking, Storage - Locker |
| Appliances | Dishwasher, Dryer, Microwave, Refrigerator, Stove, Washer, Window Coverings |
| Cooling Type | Central air conditioning |
| Exterior Finish | Concrete |
| Fireplace Present | |
| Flooring Type | Laminate |
| Size Interior | 699.9943 - 798.9932 sqft |
| Type | Apartment |










































