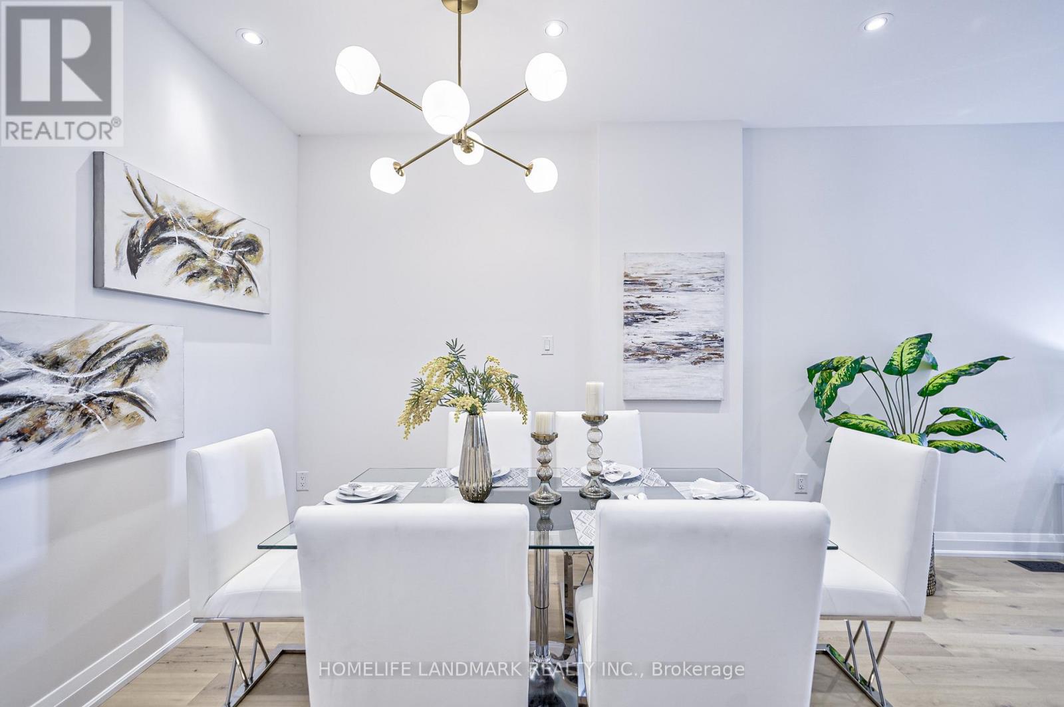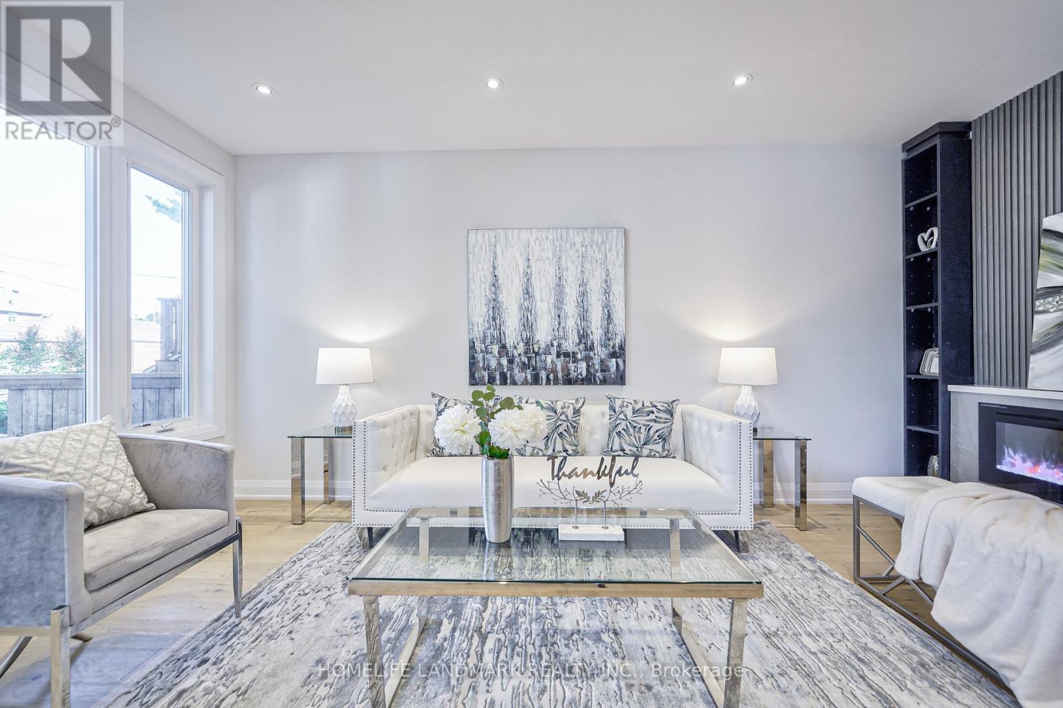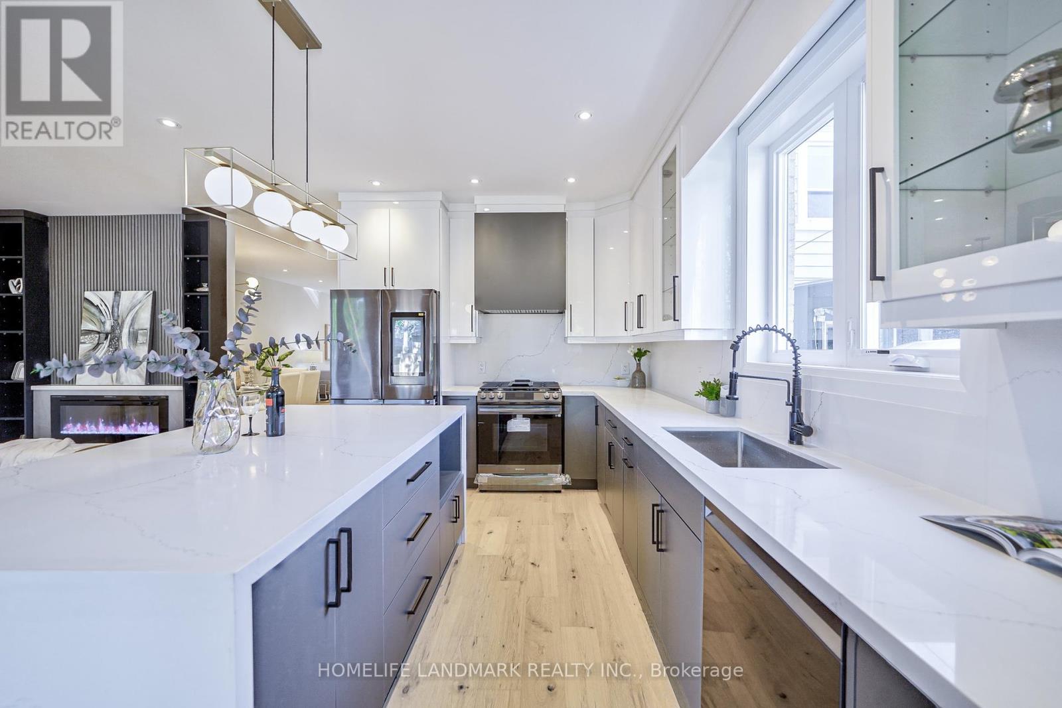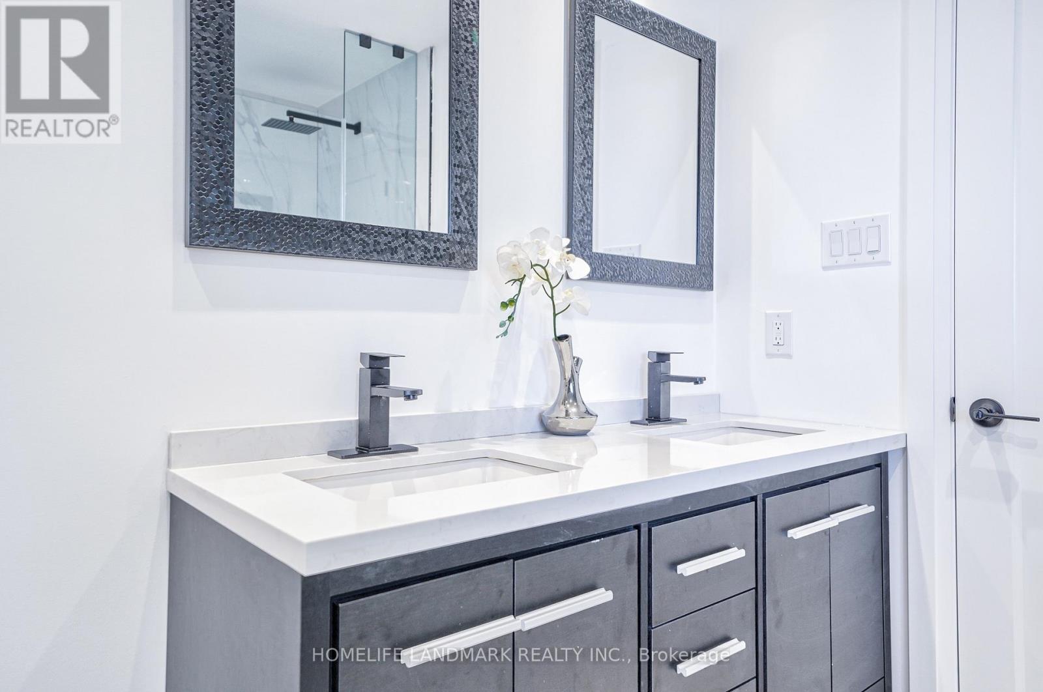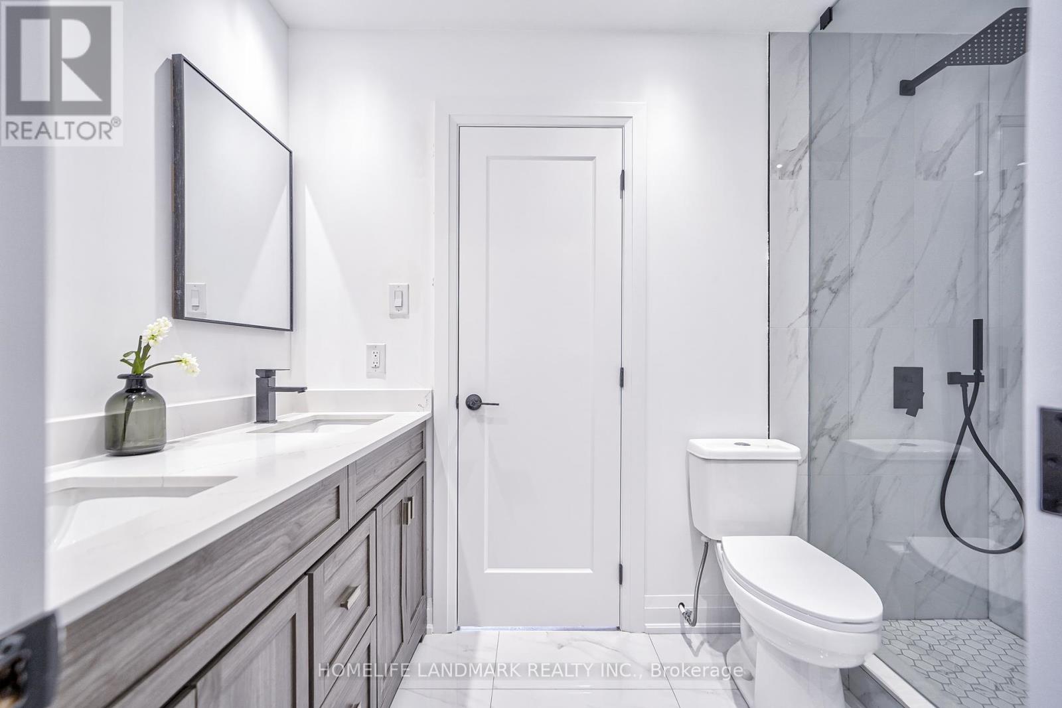$1,998,000.00
502 MORTIMER AVENUE, Toronto (Danforth Village-East York), Ontario, M4J2G7, Canada Listing ID: E9416601| Bathrooms | Bedrooms | Property Type |
|---|---|---|
| 4 | 4 | Single Family |
Welcome to 502 Mortimor a beautiful transitional home located in a family friendly neighbourhood of Toronto . This Spacious home features large Principal Rooms, Spa-like Washrooms, and Large Windows that Allow an Abundance of Natural Light. Open Concept Main Floor, Modern Kitchen w/Large Centre Island, Soaring High Ceilings, and gorgeous Fireplace and Feature Wall. Spacious Primary Bedroom With W/I Closet & 4Pc Ensuite, large Bedrooms With Over Sized 4Pc Bathroom. Basement features windows and soaring high ceilings with a side entrance finished a full washroom. A second kitchen downstairs can be negotiated. Located In a Prime Area Close to Highway, Schools, Hospitals, Amenities, Restaurants and Shopping. This Home Offers An Exceptional Blend of Space and Convenience in Toronto. A Must-see Home!
B/I Stainless Steel Appliances (Fridge,Gas Stove, Oven, Microwave, Dishwasher, Range Hood) Washer & Dryer, All Elf (id:31565)

Paul McDonald, Sales Representative
Paul McDonald is no stranger to the Toronto real estate market. With over 21 years experience and having dealt with every aspect of the business from simple house purchases to condo developments, you can feel confident in his ability to get the job done.| Level | Type | Length | Width | Dimensions |
|---|---|---|---|---|
| Second level | Primary Bedroom | 3.64 m | 3.7 m | 3.64 m x 3.7 m |
| Second level | Bedroom 2 | 3.35 m | 2.54 m | 3.35 m x 2.54 m |
| Basement | Utility room | 5 m | 5.1 m | 5 m x 5.1 m |
| Main level | Kitchen | 2.4 m | 1.84 m | 2.4 m x 1.84 m |
| Main level | Eating area | 2.4 m | 3.17 m | 2.4 m x 3.17 m |
| Main level | Living room | 3.25 m | 3.7 m | 3.25 m x 3.7 m |
| Main level | Dining room | 4.1 m | 3.25 m | 4.1 m x 3.25 m |
| Amenity Near By | |
|---|---|
| Features | |
| Maintenance Fee | |
| Maintenance Fee Payment Unit | |
| Management Company | |
| Ownership | Freehold |
| Parking |
|
| Transaction | For sale |
| Bathroom Total | 4 |
|---|---|
| Bedrooms Total | 4 |
| Bedrooms Above Ground | 4 |
| Appliances | Water Heater |
| Basement Development | Finished |
| Basement Features | Separate entrance |
| Basement Type | N/A (Finished) |
| Construction Style Attachment | Detached |
| Cooling Type | Central air conditioning |
| Exterior Finish | Brick |
| Fireplace Present | True |
| Flooring Type | Hardwood |
| Foundation Type | Unknown |
| Half Bath Total | 1 |
| Heating Fuel | Natural gas |
| Heating Type | Hot water radiator heat |
| Stories Total | 2 |
| Type | House |
| Utility Water | Municipal water |






