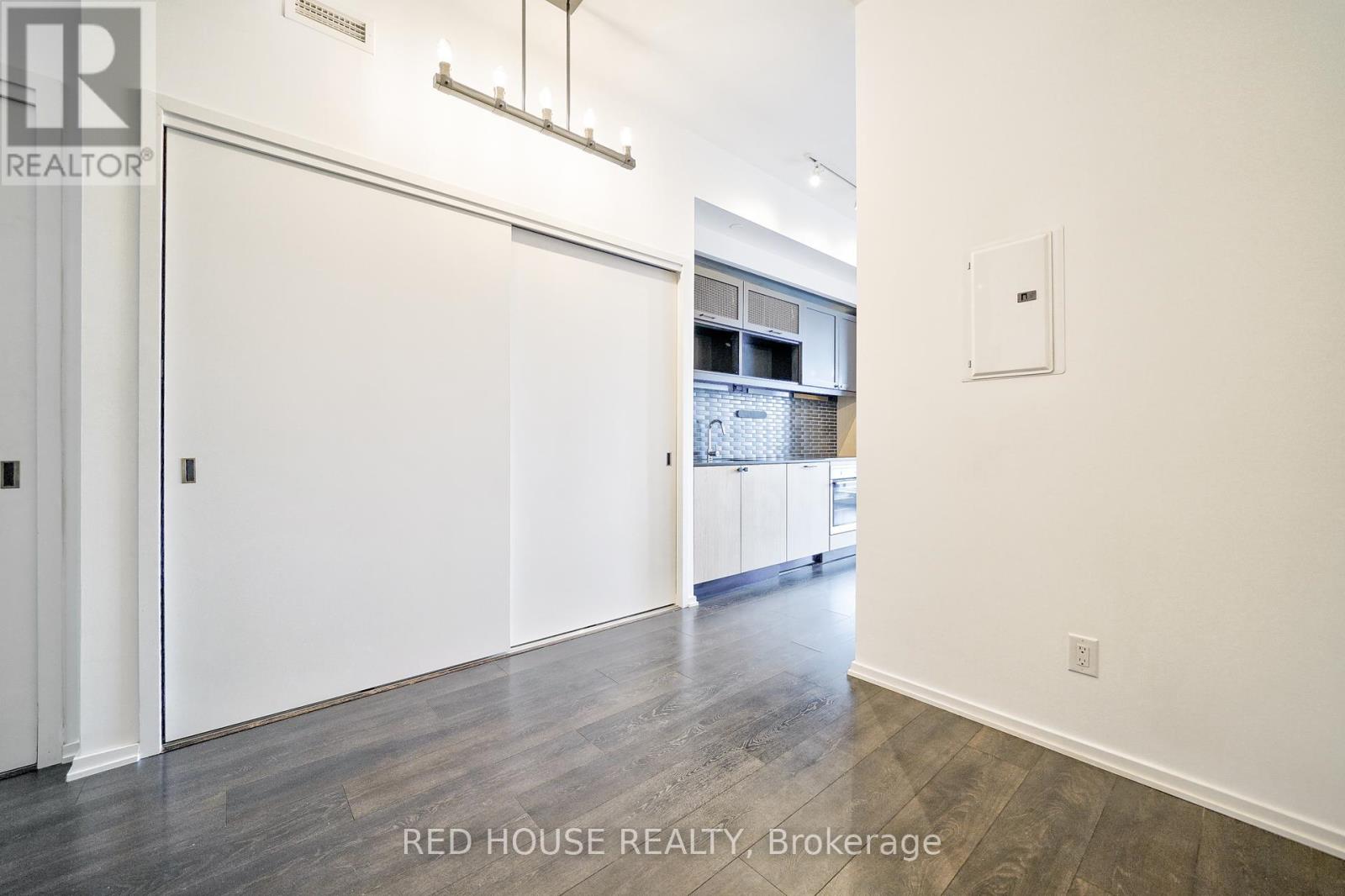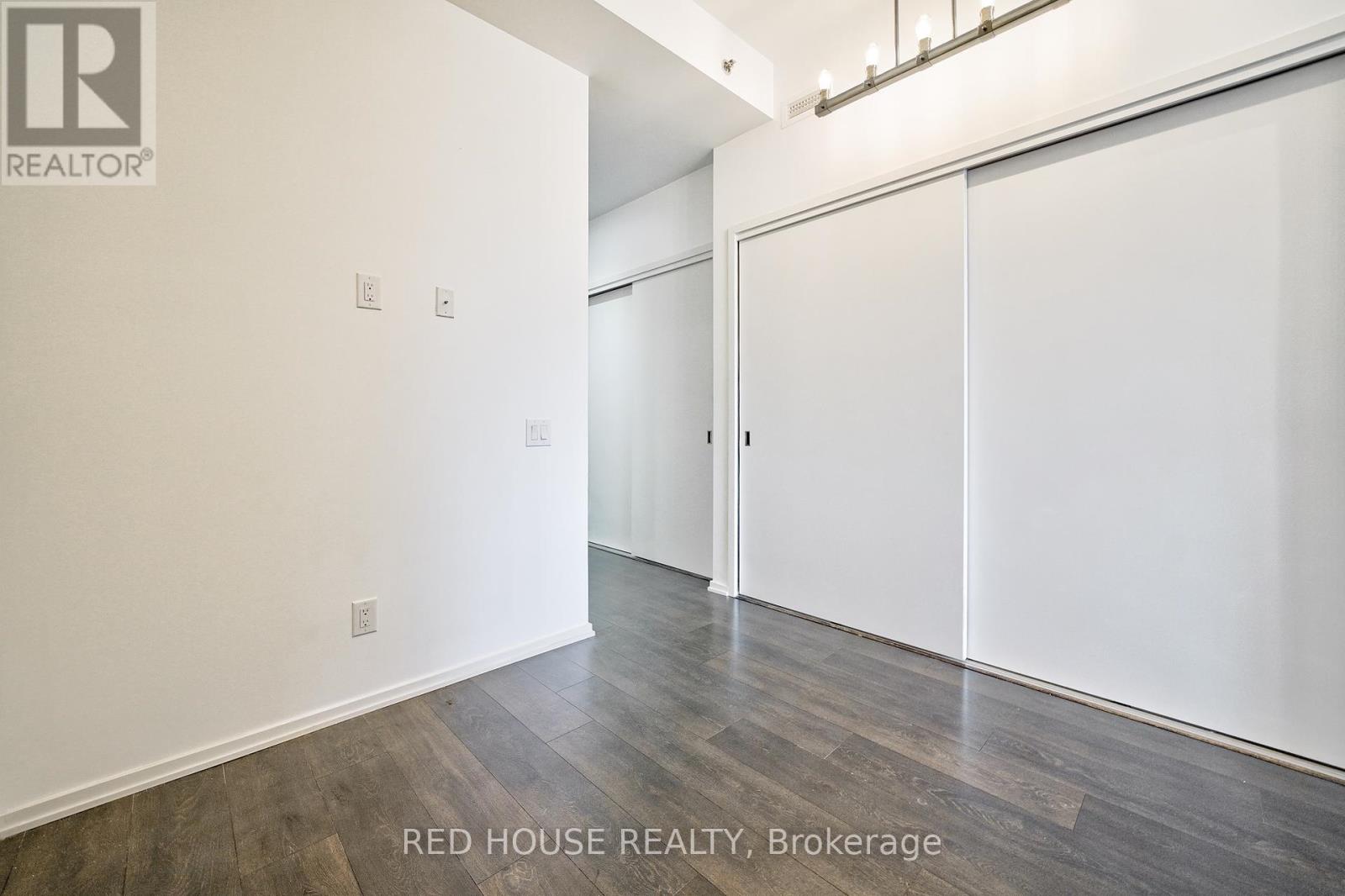$2,100.00 / monthly
502 - 783 BATHURST STREET, Toronto (University), Ontario, M5S0A8, Canada Listing ID: C10410350| Bathrooms | Bedrooms | Property Type |
|---|---|---|
| 1 | 1 | Single Family |
Chic Urban living at 783 Bathurst Street! This unit offers a smartly designed layout that maximizes square footage. This functional layout features open concept living and dining area that create seamless flow into the open balcony Where you will find a stunning CN Tower View. Located in the Annex you are within walking distance to all your favourite cafes, restaurants, unique Shops & TTC access. Big windows bring in natural light throughout the day, creating a warm and inviting ambiance. The bedroom is set away from the main living area, creating a sense of privacy and relaxation. Embrace city life with style and ease within Toronto's most dynamic neighbourhood.
Enjoy the proximity to parks and green spaces like Christie Pits, perfect for outdoor activities. With Bathurst Station nearby, commuting is a breeze, and youre just minutes away from the rest of Toronto's vibrant downtown. (id:31565)

Paul McDonald, Sales Representative
Paul McDonald is no stranger to the Toronto real estate market. With over 21 years experience and having dealt with every aspect of the business from simple house purchases to condo developments, you can feel confident in his ability to get the job done.| Level | Type | Length | Width | Dimensions |
|---|---|---|---|---|
| Main level | Living room | 3.63 m | 2.51 m | 3.63 m x 2.51 m |
| Main level | Kitchen | 3.4 m | 3.15 m | 3.4 m x 3.15 m |
| Main level | Bedroom | 2.46 m | 2.79 m | 2.46 m x 2.79 m |
| Main level | Bathroom | 2.46 m | 1.47 m | 2.46 m x 1.47 m |
| Main level | Foyer | 1.06 m | 3.14 m | 1.06 m x 3.14 m |
| Amenity Near By | Schools, Hospital, Public Transit |
|---|---|
| Features | Balcony, Carpet Free |
| Maintenance Fee | |
| Maintenance Fee Payment Unit | |
| Management Company | Icon Property management |
| Ownership | Condominium/Strata |
| Parking |
|
| Transaction | For rent |
| Bathroom Total | 1 |
|---|---|
| Bedrooms Total | 1 |
| Bedrooms Above Ground | 1 |
| Amenities | Exercise Centre, Visitor Parking, Security/Concierge, Separate Electricity Meters |
| Appliances | Water meter, Dryer, Refrigerator, Washer |
| Cooling Type | Central air conditioning |
| Exterior Finish | Brick, Concrete |
| Fireplace Present | |
| Flooring Type | Vinyl, Porcelain Tile, Tile |
| Foundation Type | Concrete |
| Heating Fuel | Natural gas |
| Heating Type | Forced air |
| Type | Apartment |



































