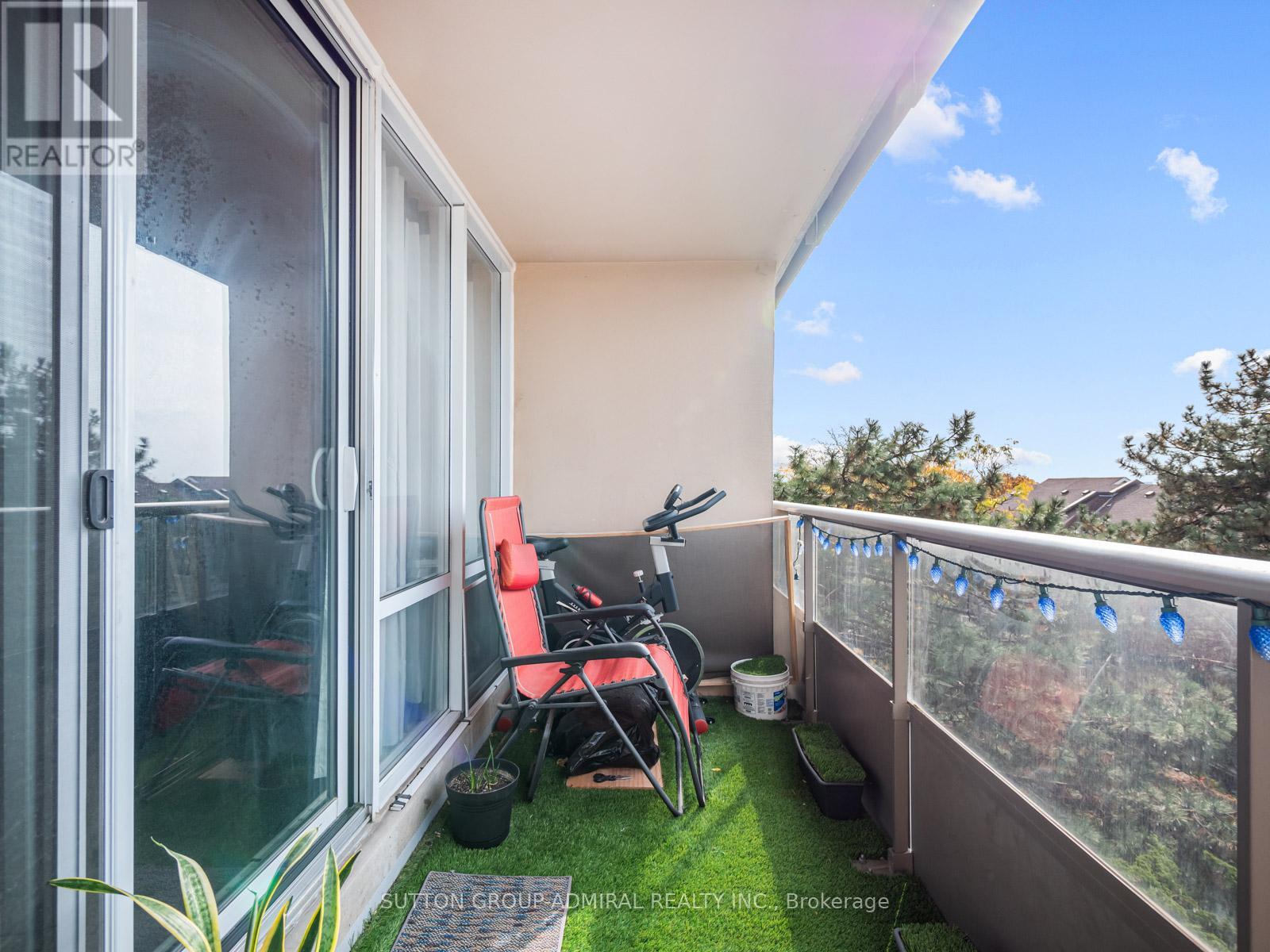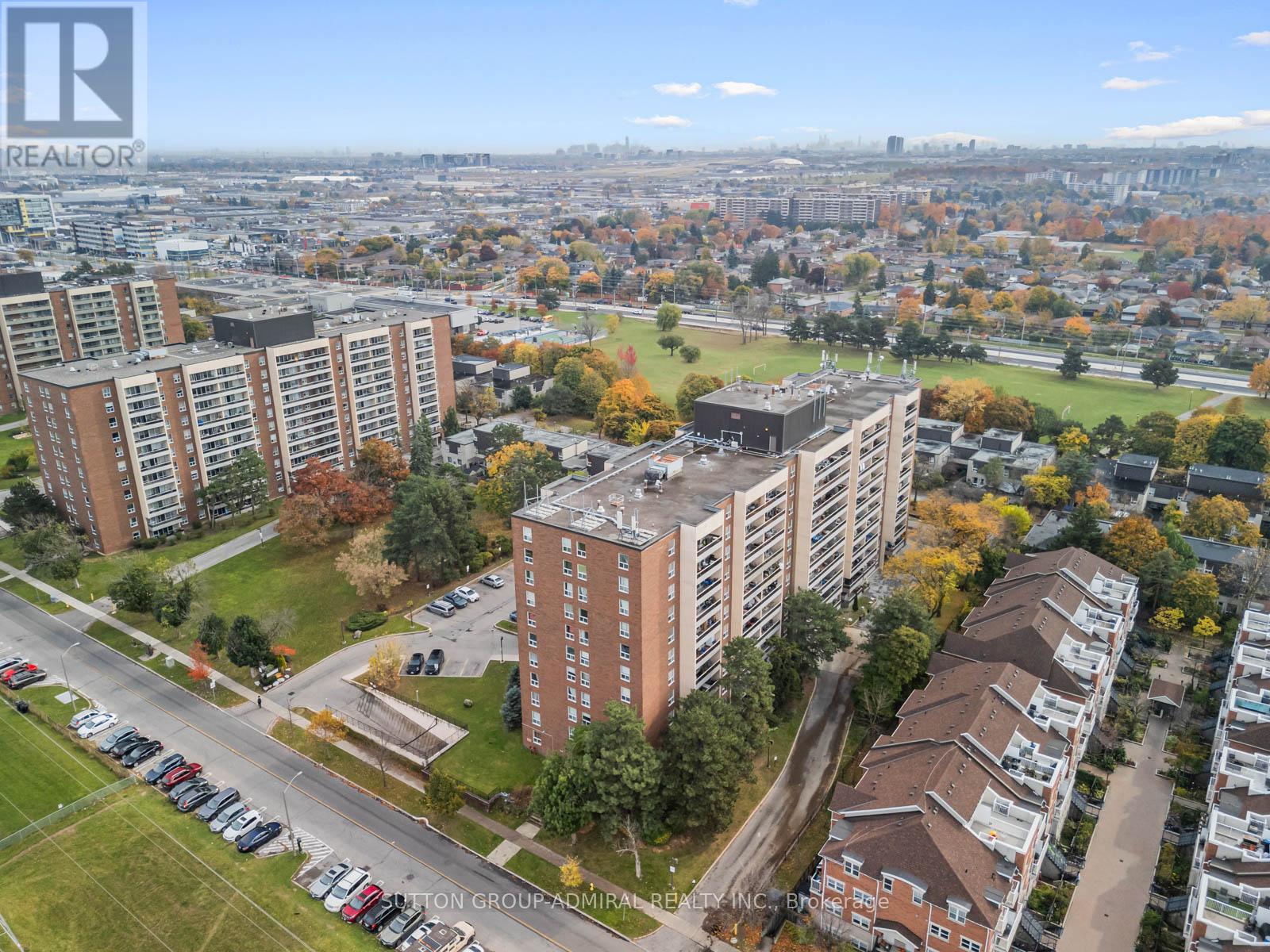$545,000.00
502 - 31 FOUR WINDS DRIVE, Toronto (York University Heights), Ontario, M3J1K9, Canada Listing ID: W10244804| Bathrooms | Bedrooms | Property Type |
|---|---|---|
| 1 | 2 | Single Family |
With Over 1,000 Sq Ft Of Living Space, Step Into This Modern 2-Bed + 1-Bath Condo At Keele & Sheppard. Open Concept Functional Layout Features A Spacious Sunken Living Room With Newly Added Carpet, A Walk-Out To The Balcony That Floods The Space With Natural Light And Sliding Doors For Privacy, Separate Dining Room With A Mirrored Wall, Upgraded Eat-In Kitchen With White Cabinetry, Stainless Steel Appliances And Quartz Countertops, A Fully Renovated 4pc Bathroom, New Laminate Flooring In Both Bedrooms With California Shutters, Ensuite Walk-In Laundry Room With Built-In Shelves For Extra Storage And Storage Locker. Enjoy Sunsets On The Expansive West-Facing Balcony For Years To Come! Building Amenities Include: Gym, Indoor Pool, Recreation Room, Security System And Ample Visitor Parking. Easy Access To Highways 400, 401 & 407, 10 Minute Walk To York University, 8 Minute Walk To Finch West Subway Station (Direct To Yorkdale GO Station & Union Station), Perfect For York University Students Or Easy 40 Minute Train Commute To Downtown Toronto!
Maintenance Fees Includes: Heat, Water, CAC, Internet & Cable. Hydro Paid By Owner. (id:31565)

Paul McDonald, Sales Representative
Paul McDonald is no stranger to the Toronto real estate market. With over 21 years experience and having dealt with every aspect of the business from simple house purchases to condo developments, you can feel confident in his ability to get the job done.| Level | Type | Length | Width | Dimensions |
|---|---|---|---|---|
| Flat | Foyer | 1.47 m | 2.56 m | 1.47 m x 2.56 m |
| Flat | Living room | 5.28 m | 3.27 m | 5.28 m x 3.27 m |
| Flat | Dining room | 2.92 m | 4.35 m | 2.92 m x 4.35 m |
| Flat | Kitchen | 2.26 m | 4.35 m | 2.26 m x 4.35 m |
| Flat | Eating area | 2.26 m | 4.35 m | 2.26 m x 4.35 m |
| Flat | Primary Bedroom | 3.3 m | 4.42 m | 3.3 m x 4.42 m |
| Flat | Bedroom 2 | 2.75 m | 4.43 m | 2.75 m x 4.43 m |
| Flat | Laundry room | 2.73 m | 1.57 m | 2.73 m x 1.57 m |
| Flat | Bathroom | 2.01 m | 2.5 m | 2.01 m x 2.5 m |
| Amenity Near By | Park, Place of Worship, Public Transit, Schools |
|---|---|
| Features | Balcony |
| Maintenance Fee | 788.06 |
| Maintenance Fee Payment Unit | Monthly |
| Management Company | GPM Property Management |
| Ownership | Condominium/Strata |
| Parking |
|
| Transaction | For sale |
| Bathroom Total | 1 |
|---|---|
| Bedrooms Total | 2 |
| Bedrooms Above Ground | 2 |
| Amenities | Exercise Centre, Recreation Centre, Storage - Locker |
| Appliances | Dishwasher, Dryer, Refrigerator, Stove, Washer, Window Coverings |
| Cooling Type | Central air conditioning |
| Exterior Finish | Brick |
| Fireplace Present | |
| Fire Protection | Security system |
| Flooring Type | Laminate, Carpeted, Tile |
| Heating Fuel | Natural gas |
| Heating Type | Hot water radiator heat |
| Size Interior | 999.992 - 1198.9898 sqft |
| Type | Apartment |









































