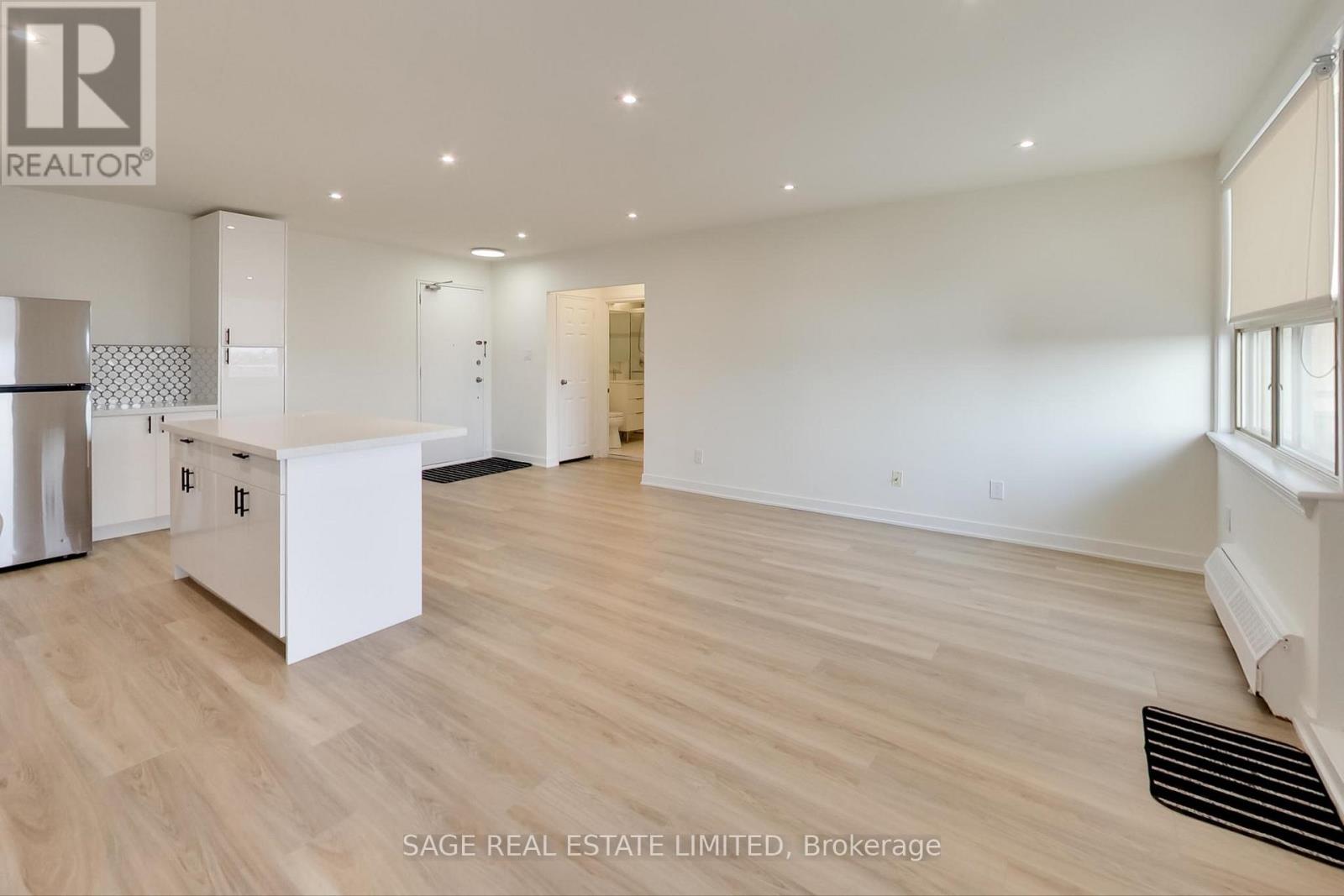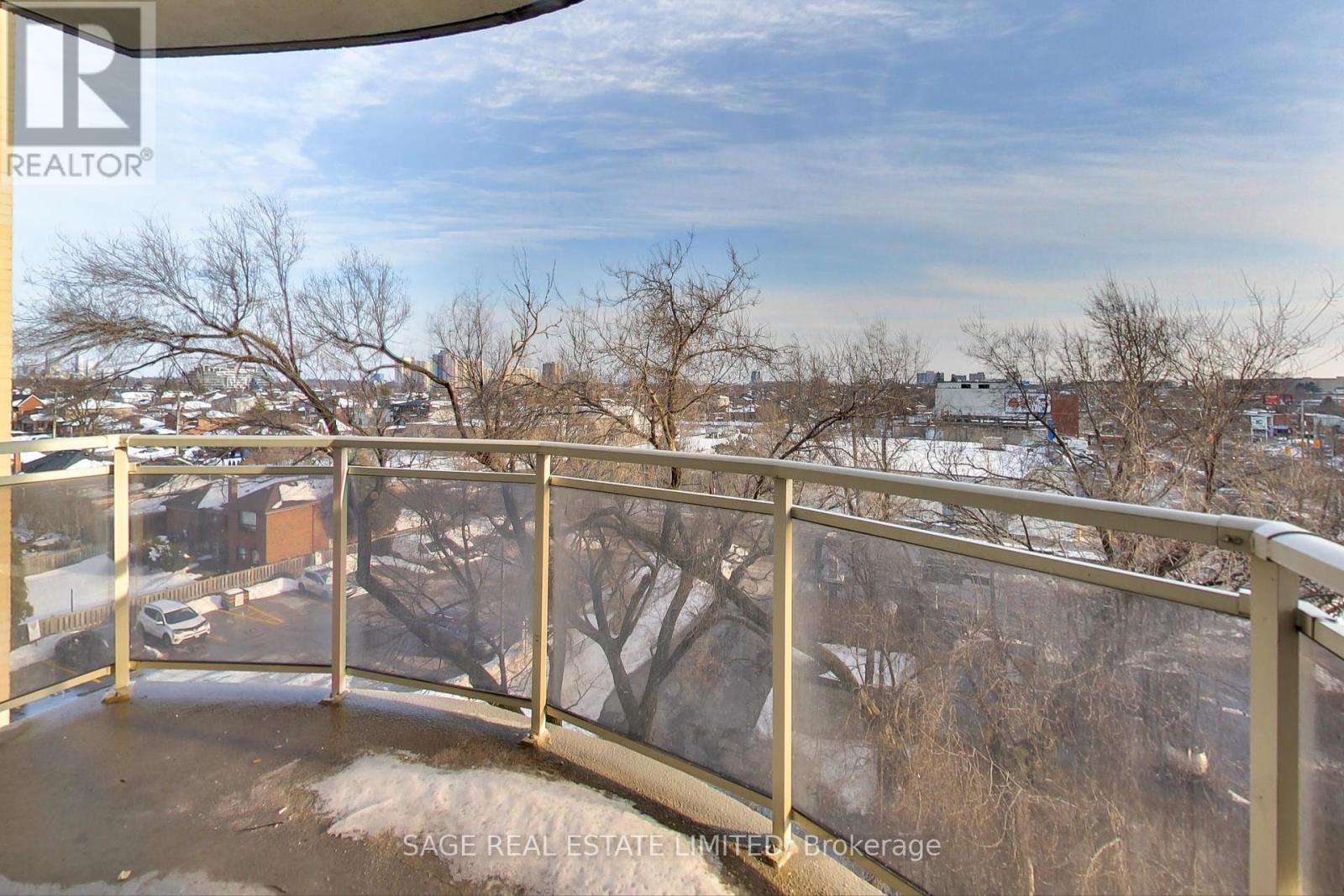$2,375.00 / monthly
502 - 2961 DUFFERIN STREET, Toronto (Yorkdale-Glen Park), Ontario, M6B3T2, Canada Listing ID: W11988992| Bathrooms | Bedrooms | Property Type |
|---|---|---|
| 1 | 1 | Single Family |
Newly Renovated modern 1-Bed, 1-Bath Condo in a Safe & Convenient Location! Don't miss out on being the very first to enjoy this newly renovated and upgraded space! Step inside and be greeted by a brand-new kitchen, featuring full-size stainless steel appliances, a large center island, quartz countertops and plenty of storage. The open-concept living space is complemented by new vinyl plank flooring throughout, and a walkout to the south-facing balcony which exudes natural light. The fully renovated bathroom boasts a large walk-in shower and new matching fixtures. The unit also includes an underground parking spot and a locker (located on the same floor as the unit!) for added storage. The neighbourhood offers unbeatable convenience with major retailers like Yorkdale Mall, Costco, Walmart, Home Depot, and Canadian Tire just minutes away. Additionally, you'll find independent grocers including Lady York Foods, and a diverse array of dining options, ensuring everything you need is right around the corner. Quick access to Lawrence West Station, highways 401 and 400, and Toronto Pearson Airport makes commuting and travel a breeze. ***Don't miss the FLOOR PLANS & VIRTUAL TOUR!*** (id:31565)

Paul McDonald, Sales Representative
Paul McDonald is no stranger to the Toronto real estate market. With over 21 years experience and having dealt with every aspect of the business from simple house purchases to condo developments, you can feel confident in his ability to get the job done.| Level | Type | Length | Width | Dimensions |
|---|---|---|---|---|
| Main level | Living room | 6.6 m | 2.8 m | 6.6 m x 2.8 m |
| Main level | Dining room | 2.2 m | 2.5 m | 2.2 m x 2.5 m |
| Main level | Kitchen | 4.4 m | 2.5 m | 4.4 m x 2.5 m |
| Main level | Primary Bedroom | 4.1 m | 3 m | 4.1 m x 3 m |
| Amenity Near By | Hospital, Park, Public Transit, Schools, Place of Worship |
|---|---|
| Features | Balcony, Laundry- Coin operated |
| Maintenance Fee | |
| Maintenance Fee Payment Unit | |
| Management Company | Summerhill Property Management |
| Ownership | Condominium/Strata |
| Parking |
|
| Transaction | For rent |
| Bathroom Total | 1 |
|---|---|
| Bedrooms Total | 1 |
| Bedrooms Above Ground | 1 |
| Amenities | Party Room, Sauna, Visitor Parking, Exercise Centre, Storage - Locker |
| Cooling Type | Window air conditioner |
| Exterior Finish | Brick |
| Fireplace Present | |
| Flooring Type | Laminate |
| Heating Fuel | Natural gas |
| Heating Type | Hot water radiator heat |
| Size Interior | 599.9954 - 698.9943 sqft |
| Type | Apartment |




















