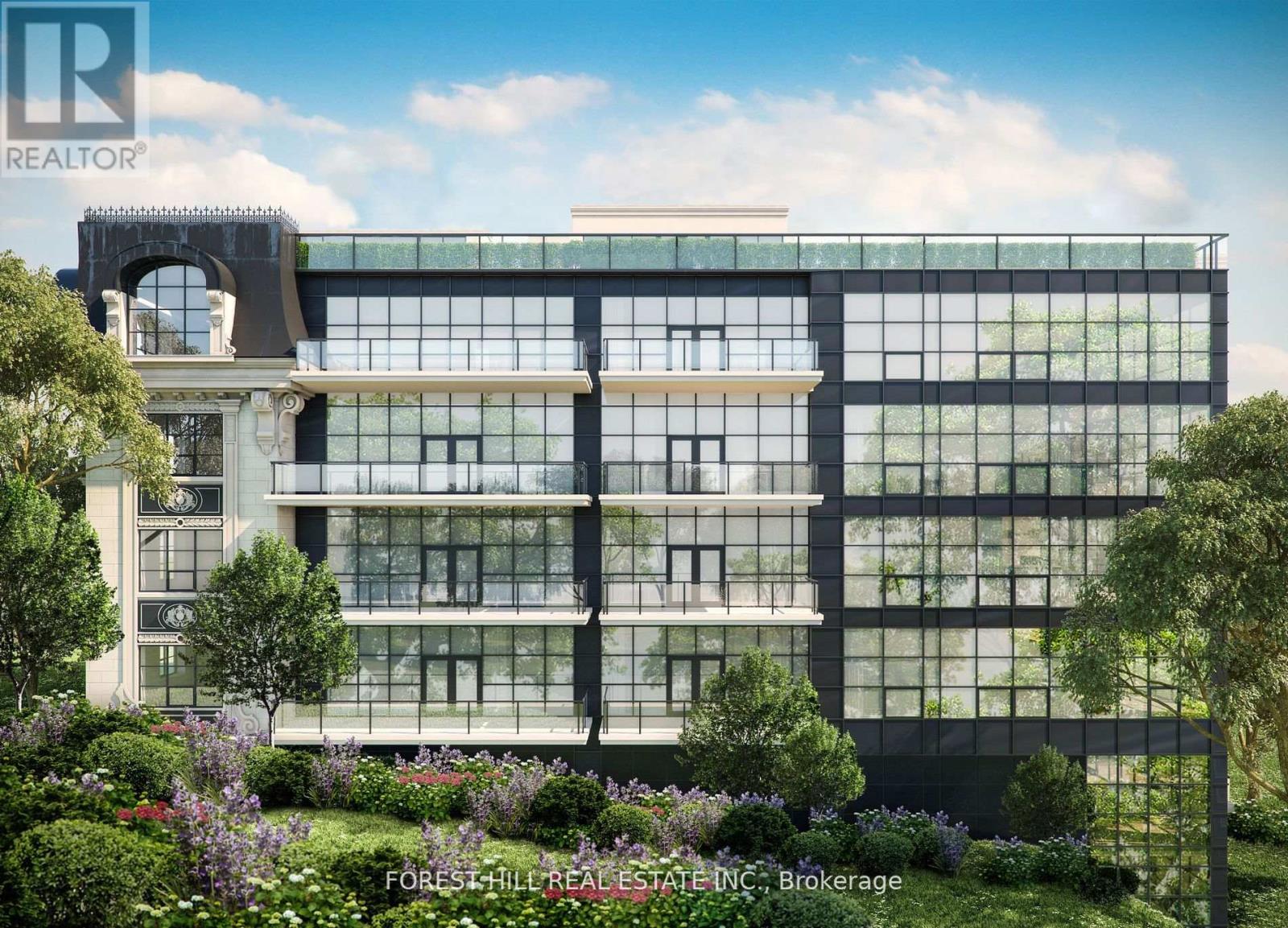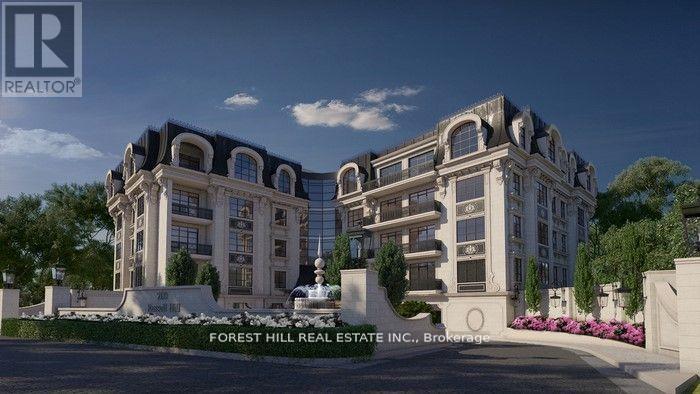$16,995,000.00
502 - 200 RUSSELL HILL ROAD, Toronto (Casa Loma), Ontario, M4V2T2, Canada Listing ID: C9007359| Bathrooms | Bedrooms | Property Type |
|---|---|---|
| 7 | 6 | Single Family |
The most incredible penthouse in the city of Toronto, never-before-released two-storey 5662 sqft penthouse, the epitome of sophistication in Toronto. Ascend effortlessly with your private in-suite elevator to a breathtaking 2000 sqft rooftop terrace, complete with an optional private lap pool. Revel in the opportunity to customize your haven, choosing from a selection of premium finishes. Marvel at the panoramic ravine views and unobstructed cityscape vistas from every angle. This residence boasts four generously-sized bedrooms, each with its own ensuite, offering the utmost in privacy and comfort. Additionally, a dedicated space awaits your personal touch - be it a state-of-the-art home theatre or a private gym. Seize this rare chance to make this extraordinary penthouse your own, an urban oasis with unrivalled elegance. 22 unit boutique building with every amenity.
Perfectly located close to Yorkville and the Forest Hill village. Unbelievable amenities including full service concierge, valet parking, 2000sqft top of the line gym, party room, wine/coffee bar, piano lounge and more. (id:31565)

Paul McDonald, Sales Representative
Paul McDonald is no stranger to the Toronto real estate market. With over 21 years experience and having dealt with every aspect of the business from simple house purchases to condo developments, you can feel confident in his ability to get the job done.| Level | Type | Length | Width | Dimensions |
|---|---|---|---|---|
| Second level | Bedroom 4 | na | na | Measurements not available |
| Second level | Media | na | na | Measurements not available |
| Second level | Primary Bedroom | na | na | Measurements not available |
| Second level | Bedroom 2 | na | na | Measurements not available |
| Second level | Bedroom 3 | na | na | Measurements not available |
| Main level | Foyer | na | na | Measurements not available |
| Main level | Living room | na | na | Measurements not available |
| Main level | Dining room | na | na | Measurements not available |
| Main level | Kitchen | na | na | Measurements not available |
| Main level | Eating area | na | na | Measurements not available |
| Main level | Family room | na | na | Measurements not available |
| Main level | Office | na | na | Measurements not available |
| Amenity Near By | Park, Public Transit |
|---|---|
| Features | Ravine, Conservation/green belt |
| Maintenance Fee | 6554.40 |
| Maintenance Fee Payment Unit | Monthly |
| Management Company | Forest Hill Property Management |
| Ownership | Condominium/Strata |
| Parking |
|
| Transaction | For sale |
| Bathroom Total | 7 |
|---|---|
| Bedrooms Total | 6 |
| Bedrooms Above Ground | 4 |
| Bedrooms Below Ground | 2 |
| Amenities | Security/Concierge, Exercise Centre, Sauna, Visitor Parking, Storage - Locker |
| Cooling Type | Central air conditioning |
| Exterior Finish | Aluminum siding, Stone |
| Fireplace Present | True |
| Flooring Type | Hardwood |
| Half Bath Total | 2 |
| Heating Fuel | Natural gas |
| Heating Type | Forced air |
| Size Interior | 4999.958 - 99999.6672 sqft |
| Stories Total | 2 |
| Type | Apartment |



















