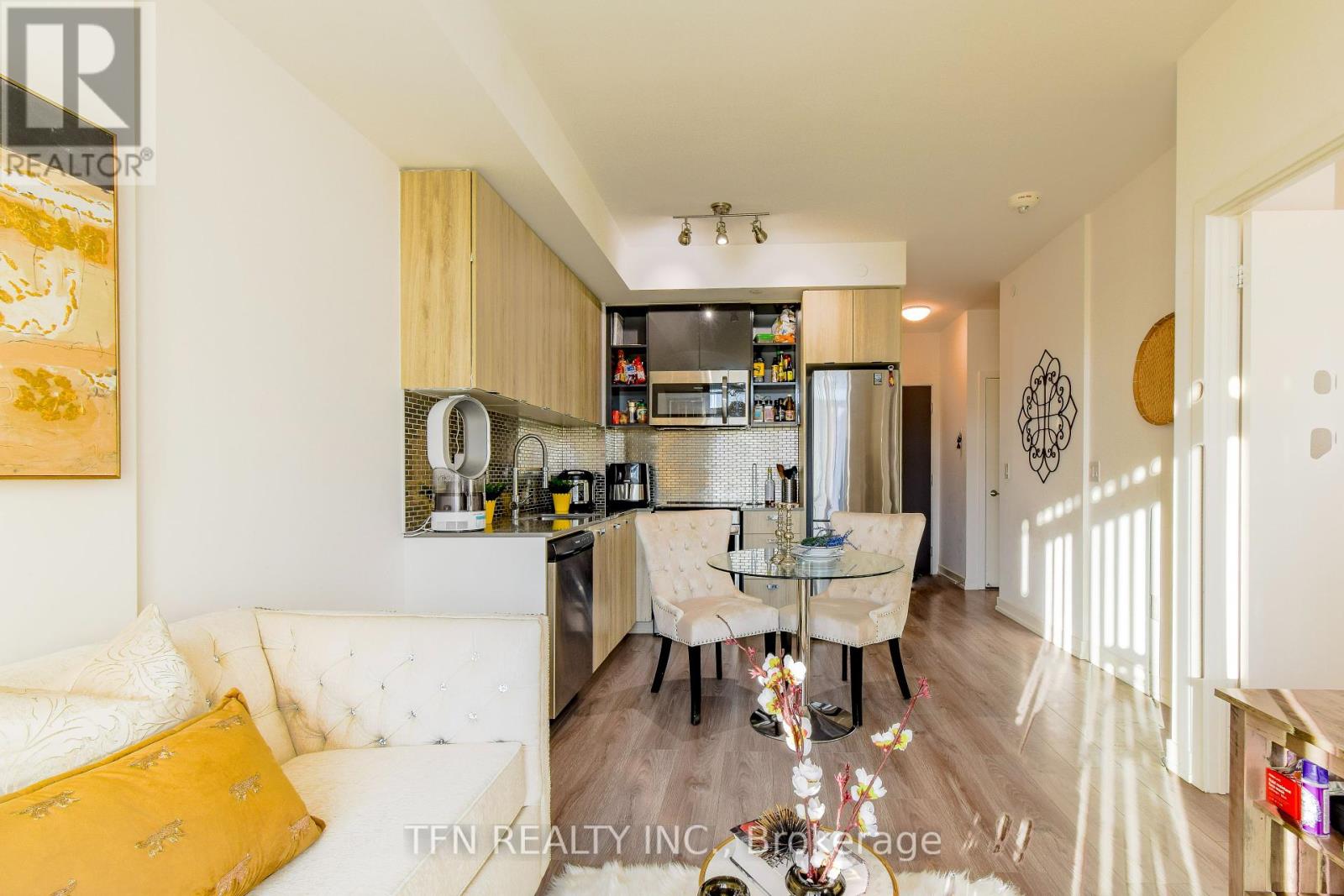$2,550.00 / monthly
502 - 10 DE BOERS DRIVE, Toronto (York University Heights), Ontario, M3J0H1, Canada Listing ID: W12060605| Bathrooms | Bedrooms | Property Type |
|---|---|---|
| 2 | 2 | Single Family |
Are you in search of the perfect home for a couple or small family? Welcome to 502-10 De Boers Dr, a bright and spacious 1-bedroom + DEN with 2 full baths, the perfect living space for those who love both style and functionality. The unit features luxury vinyl flooring, a kitchen with granite countertops, a chic ceramic backsplash, and stainless steel appliances that make cooking a joy. The generously-sized primary bedroom comes with a large window and an ensuite, while the spacious den is perfect for an office or second bedroom. Enjoy breathtaking west-facing views from your open balcony, and rest easy with the added bonus of a locker and underground parking. Just a 5-minute walk to Sheppard West Subway or access to Downsview Park Subway, plus close proximity to Highway 401, York University, and Yorkdale Mall! The building offers fantastic amenities, including a concierge, rooftop BBQ area, fitness centre, dog wash, and party room. Truly, this is an ideal home for a couple or small family! (id:31565)

Paul McDonald, Sales Representative
Paul McDonald is no stranger to the Toronto real estate market. With over 21 years experience and having dealt with every aspect of the business from simple house purchases to condo developments, you can feel confident in his ability to get the job done.| Level | Type | Length | Width | Dimensions |
|---|---|---|---|---|
| Main level | Primary Bedroom | 2.82 m | 2.84 m | 2.82 m x 2.84 m |
| Main level | Bathroom | 2.5 m | 1.5 m | 2.5 m x 1.5 m |
| Main level | Kitchen | 3.1 m | 5.61 m | 3.1 m x 5.61 m |
| Main level | Den | 2.26 m | 2.13 m | 2.26 m x 2.13 m |
| Main level | Bathroom | 2.5 m | 1.5 m | 2.5 m x 1.5 m |
| Main level | Dining room | 3.1 m | 5.61 m | 3.1 m x 5.61 m |
| Main level | Living room | 3.1 m | 5.61 m | 3.1 m x 5.61 m |
| Amenity Near By | Hospital, Public Transit, Place of Worship, Schools |
|---|---|
| Features | Balcony, Carpet Free |
| Maintenance Fee | |
| Maintenance Fee Payment Unit | |
| Management Company | Avro Towers Residences Ltd. |
| Ownership | Condominium/Strata |
| Parking |
|
| Transaction | For rent |
| Bathroom Total | 2 |
|---|---|
| Bedrooms Total | 2 |
| Bedrooms Above Ground | 1 |
| Bedrooms Below Ground | 1 |
| Age | 0 to 5 years |
| Amenities | Exercise Centre, Visitor Parking, Storage - Locker, Security/Concierge |
| Cooling Type | Central air conditioning |
| Exterior Finish | Concrete |
| Fireplace Present | |
| Flooring Type | Vinyl, Tile |
| Heating Fuel | Natural gas |
| Heating Type | Forced air |
| Size Interior | 600 - 699 sqft |
| Type | Apartment |





















