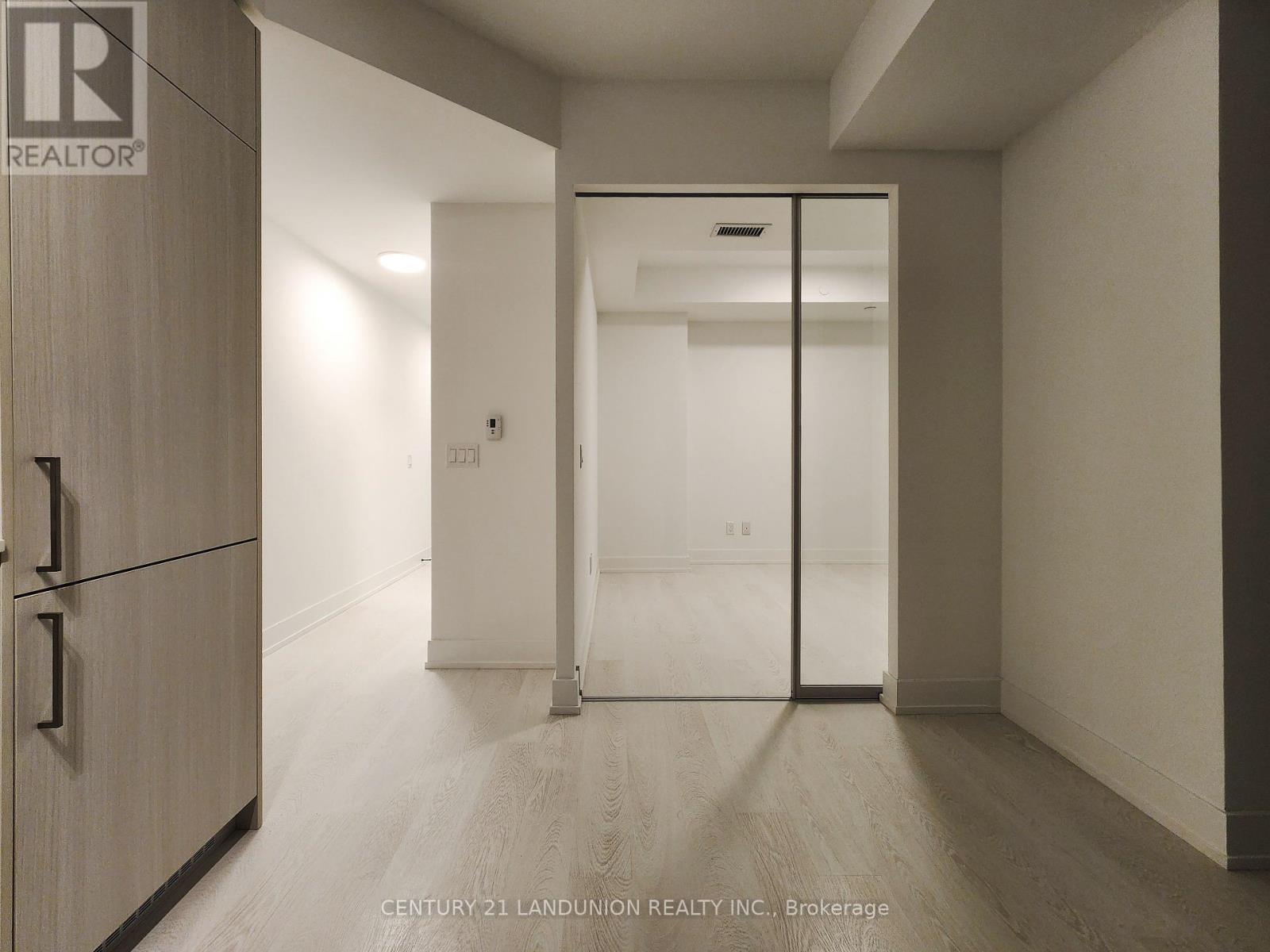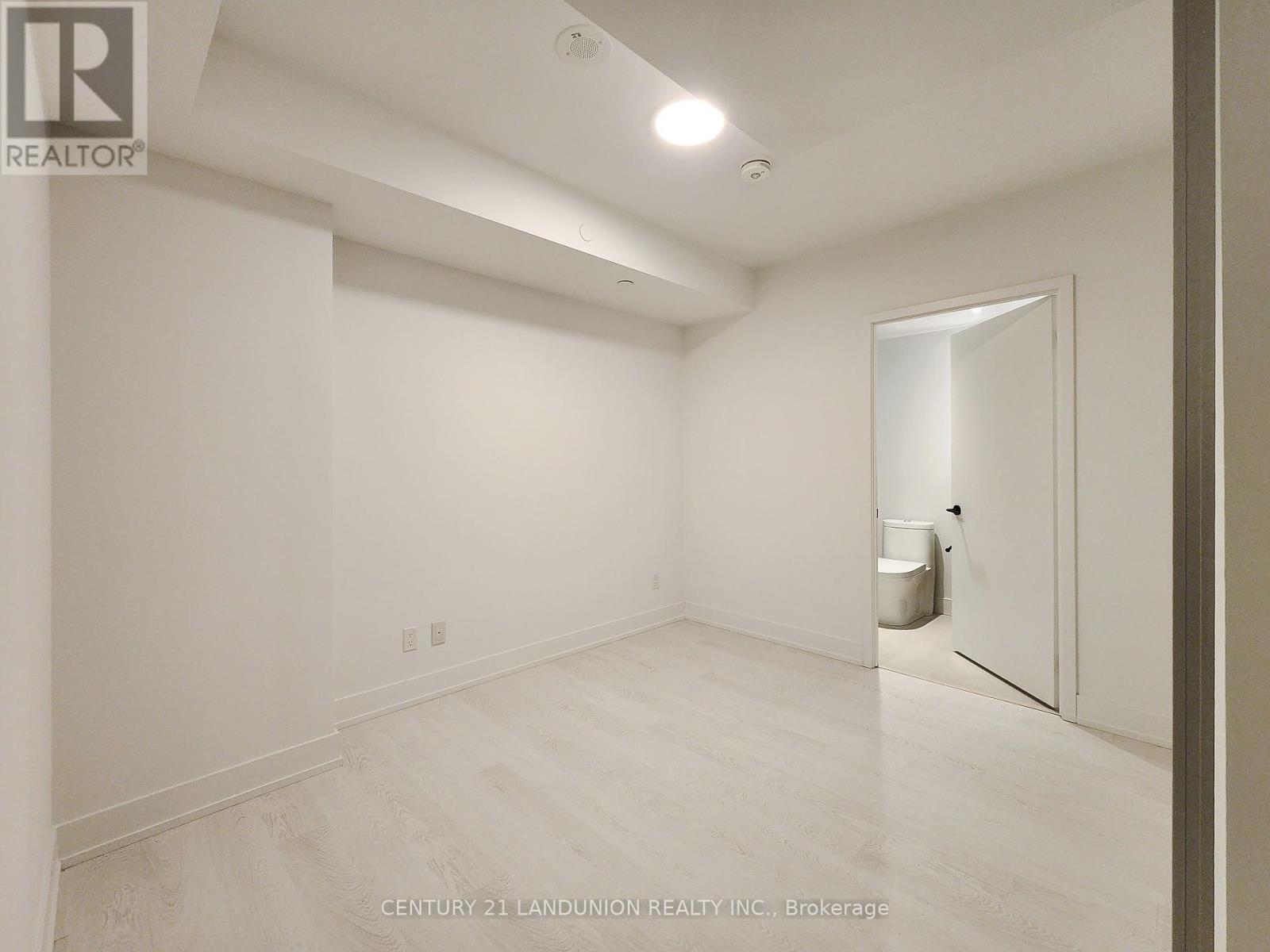$2,550.00 / monthly
501 - 308 JARVIS STREET, Toronto (Church-Yonge Corridor), Ontario, M5A2P2, Canada Listing ID: C11885638| Bathrooms | Bedrooms | Property Type |
|---|---|---|
| 2 | 3 | Single Family |
Brand New Never Been Lived In 2-Bed Condo In The Heart Of Downtown Toronto. Stunning 2 Bedrooms Plus Den Layout With 2 Bathroom. Den can be used as office. Laminate Floor Through-out. Floor to Ceiling Window. Located at the Corner Of Carlton St & Jarvis St. 5-minute walk to Toronto Metropolitan University. Walking distance to U of T, George Brown College, Queens Park, St Lawrence Market.
Stacked Washer and Dryer, B/I Dishwasher, B/I Fridge, Oven, Stove, Micowave and Window Coverings (id:31565)

Paul McDonald, Sales Representative
Paul McDonald is no stranger to the Toronto real estate market. With over 21 years experience and having dealt with every aspect of the business from simple house purchases to condo developments, you can feel confident in his ability to get the job done.Room Details
| Level | Type | Length | Width | Dimensions |
|---|---|---|---|---|
| Main level | Living room | 6.15 m | 3.12 m | 6.15 m x 3.12 m |
| Main level | Kitchen | 6.15 m | 3.12 m | 6.15 m x 3.12 m |
| Main level | Dining room | 6.15 m | 3.12 m | 6.15 m x 3.12 m |
| Main level | Primary Bedroom | 3.4 m | 2.79 m | 3.4 m x 2.79 m |
| Main level | Bedroom 2 | 2.51 m | 2.41 m | 2.51 m x 2.41 m |
| Main level | Den | 2.67 m | 1.83 m | 2.67 m x 1.83 m |
| Main level | Bathroom | 1.5 m | 0.8 m | 1.5 m x 0.8 m |
Additional Information
| Amenity Near By | |
|---|---|
| Features | Balcony, Carpet Free, In suite Laundry |
| Maintenance Fee | |
| Maintenance Fee Payment Unit | |
| Management Company | TBD |
| Ownership | Condominium/Strata |
| Parking |
|
| Transaction | For rent |
Building
| Bathroom Total | 2 |
|---|---|
| Bedrooms Total | 3 |
| Bedrooms Above Ground | 2 |
| Bedrooms Below Ground | 1 |
| Amenities | Recreation Centre, Exercise Centre, Party Room, Security/Concierge |
| Cooling Type | Central air conditioning |
| Exterior Finish | Concrete |
| Fireplace Present | |
| Fire Protection | Smoke Detectors |
| Flooring Type | Laminate |
| Heating Fuel | Natural gas |
| Heating Type | Forced air |
| Size Interior | 699.9943 - 798.9932 sqft |
| Type | Apartment |



















