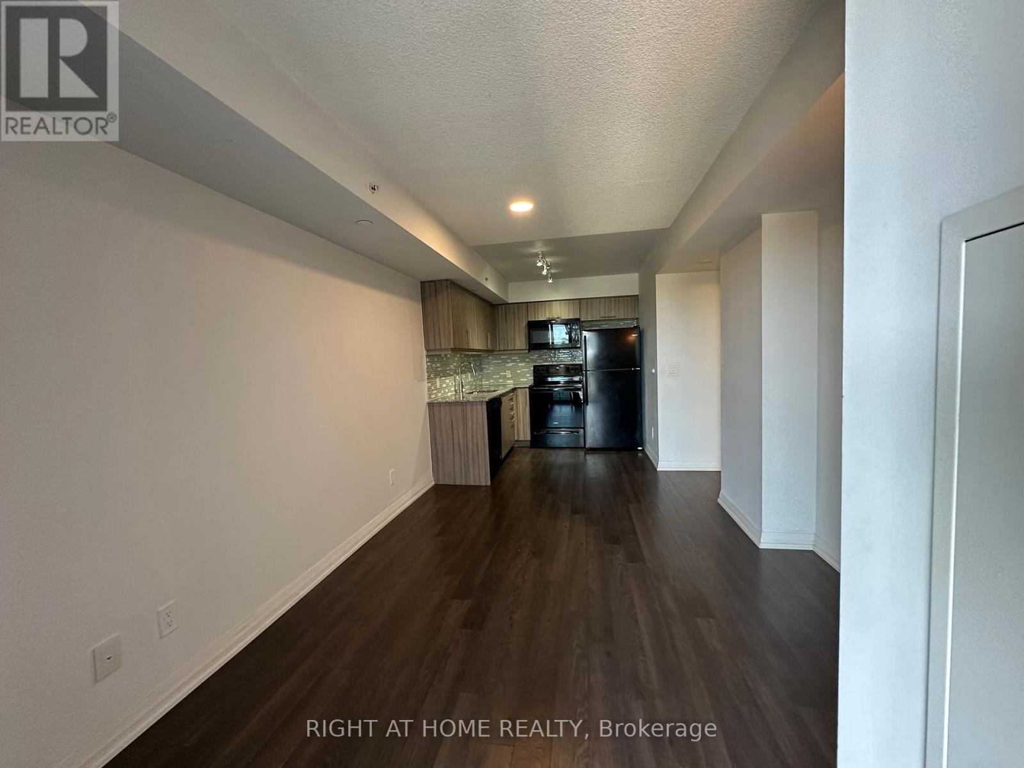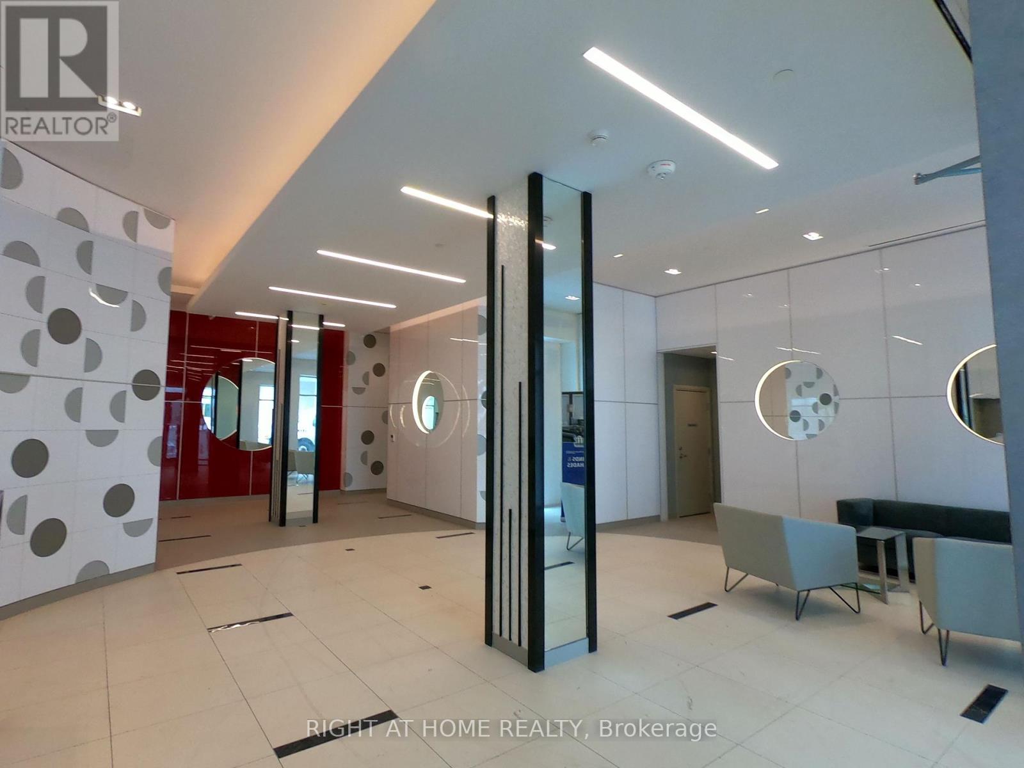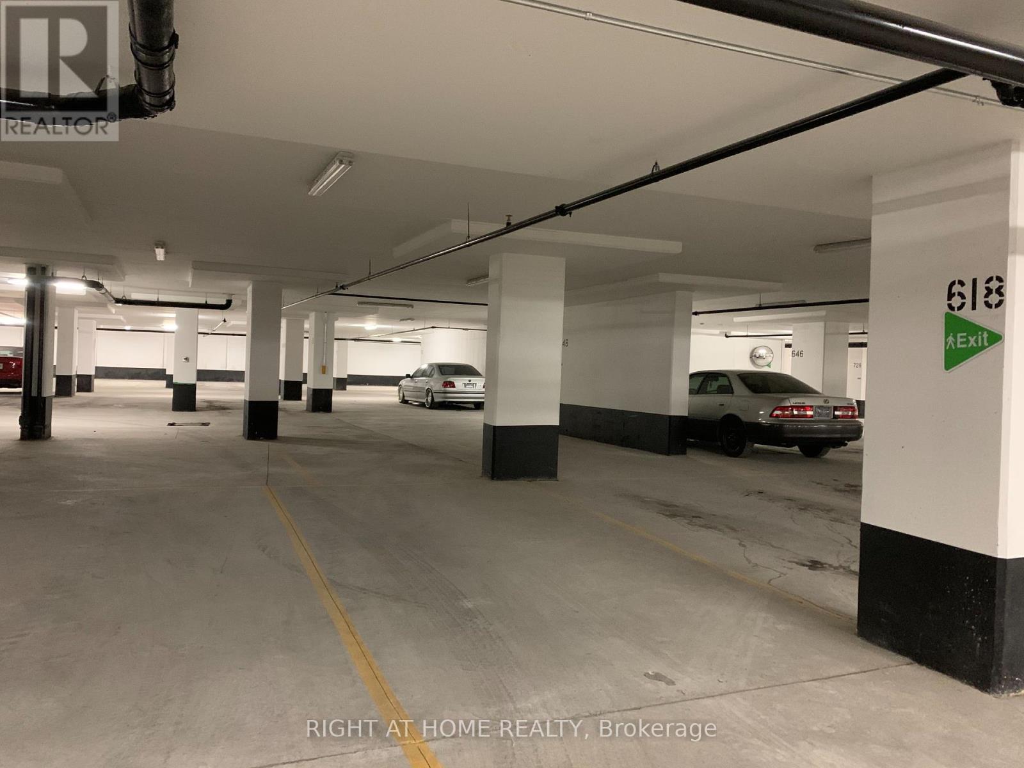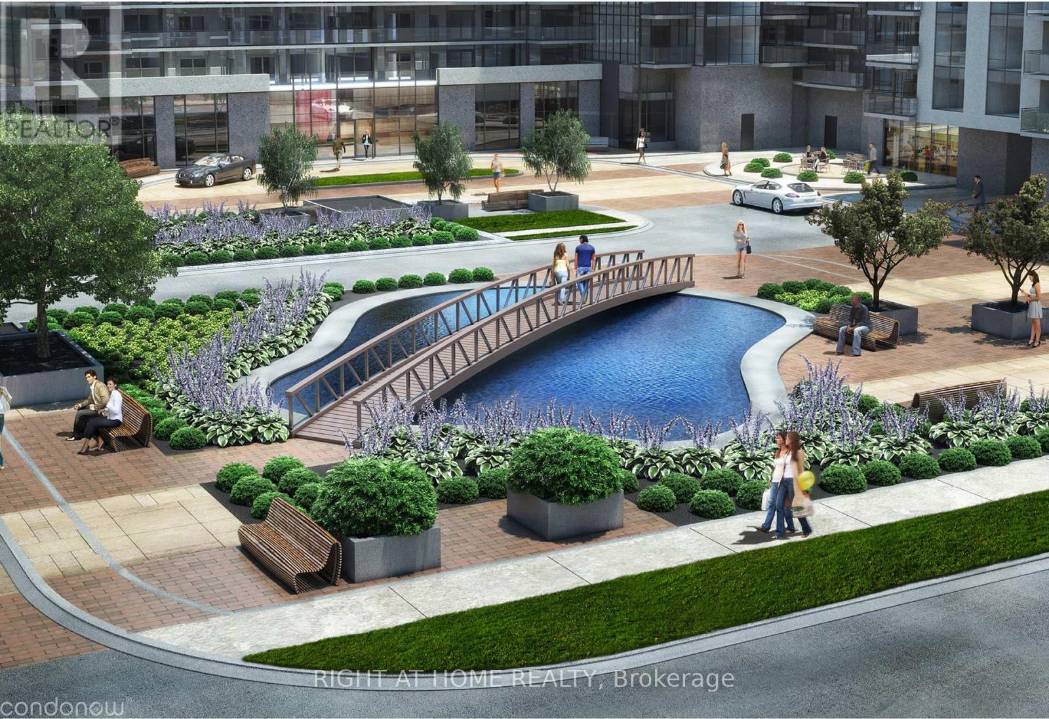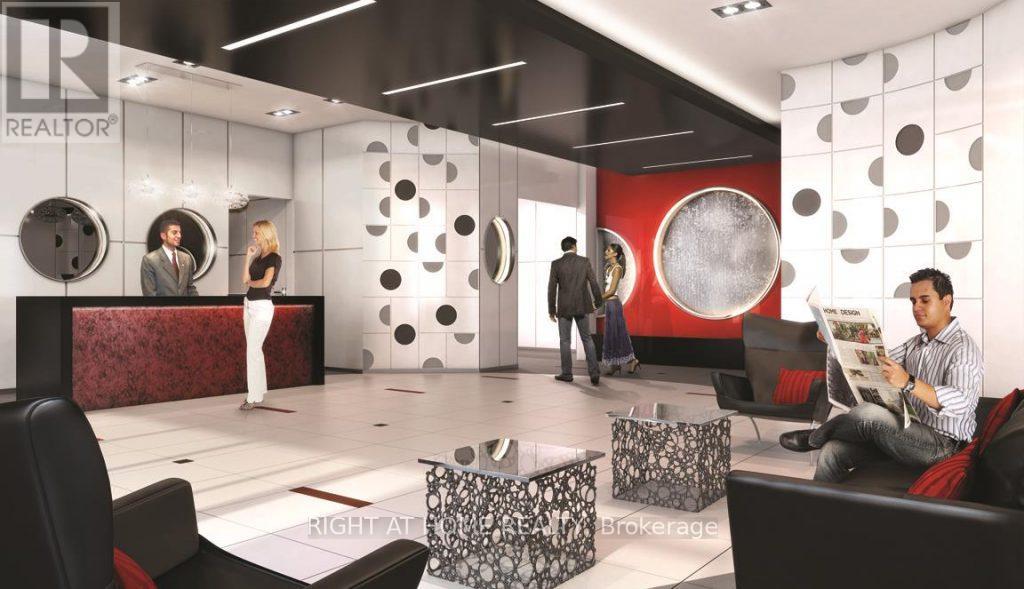$2,500.00 / monthly
501 - 30 MEADOWGLEN PLACE, Toronto (Woburn), Ontario, M1G0A6, Canada Listing ID: E9347427| Bathrooms | Bedrooms | Property Type |
|---|---|---|
| 2 | 2 | Single Family |
Move-in ready, just like new, less than 5-years old, Me Living Community condo unit, for rent at $2,500 per month. 677 Sqft + 61 Sqft of Balcony, Total of 738 Sqft of space as Per Builder's Plan. One of the largest 1 Bedroom + Den style units with 2 Full Washrooms. Bright and Sunny East facing view of the beautiful community man-made pond with bridge. Located on a lower level, on the 5th floor, to allow for fast and easy exit without the need to wait for the elevator. Extra Locker Included for ample storage. One underground parking spot, with an option to decline spot for a reduced lease rate. 24hr Security/Concierge, Outdoor Pool, Fitness Room, Games Room, Party Room, and Outdoor BBQ/Dining Area. Close To 401, U Of T, Centennial College, Shopping, TTC And More
Fridge, Stove, B/I Microwave, Dishwasher, Rangehood. Stacked Washer & Dryer, and Laminate Flooring throughout. Close To 401, U Of T, Centennial College, Shopping, Grocery, TTC, Schools and more. No Smoking and No Pets. Tenant Pays Electricity (Provident) and optional Cable/Internet services. Available for immediate possession.
Available immediately. Fridge, Stove, Dishwasher, B/I Microwave, and Range Hood. Stacked washer/dryer, all window coverings and ELFs. 1 storage unit and 1 parking spot. Tenant required to pay Hydro. (id:31565)

Paul McDonald, Sales Representative
Paul McDonald is no stranger to the Toronto real estate market. With over 21 years experience and having dealt with every aspect of the business from simple house purchases to condo developments, you can feel confident in his ability to get the job done.| Level | Type | Length | Width | Dimensions |
|---|---|---|---|---|
| Main level | Kitchen | 2.4 m | 2.4 m | 2.4 m x 2.4 m |
| Main level | Living room | 3.07 m | 3.69 m | 3.07 m x 3.69 m |
| Main level | Bedroom | 3.08 m | 3.6 m | 3.08 m x 3.6 m |
| Main level | Den | 2.4 m | 2 m | 2.4 m x 2 m |
| Amenity Near By | Park, Public Transit, Schools |
|---|---|
| Features | Balcony, In suite Laundry |
| Maintenance Fee | |
| Maintenance Fee Payment Unit | |
| Management Company | Del Property Management Inc. |
| Ownership | Condominium/Strata |
| Parking |
|
| Transaction | For rent |
| Bathroom Total | 2 |
|---|---|
| Bedrooms Total | 2 |
| Bedrooms Above Ground | 1 |
| Bedrooms Below Ground | 1 |
| Amenities | Visitor Parking, Recreation Centre, Party Room, Exercise Centre, Storage - Locker, Security/Concierge |
| Cooling Type | Central air conditioning |
| Exterior Finish | Brick |
| Fireplace Present | |
| Fire Protection | Security guard |
| Flooring Type | Laminate |
| Heating Fuel | Natural gas |
| Heating Type | Forced air |
| Size Interior | 599.9954 - 698.9943 sqft |
| Type | Apartment |










