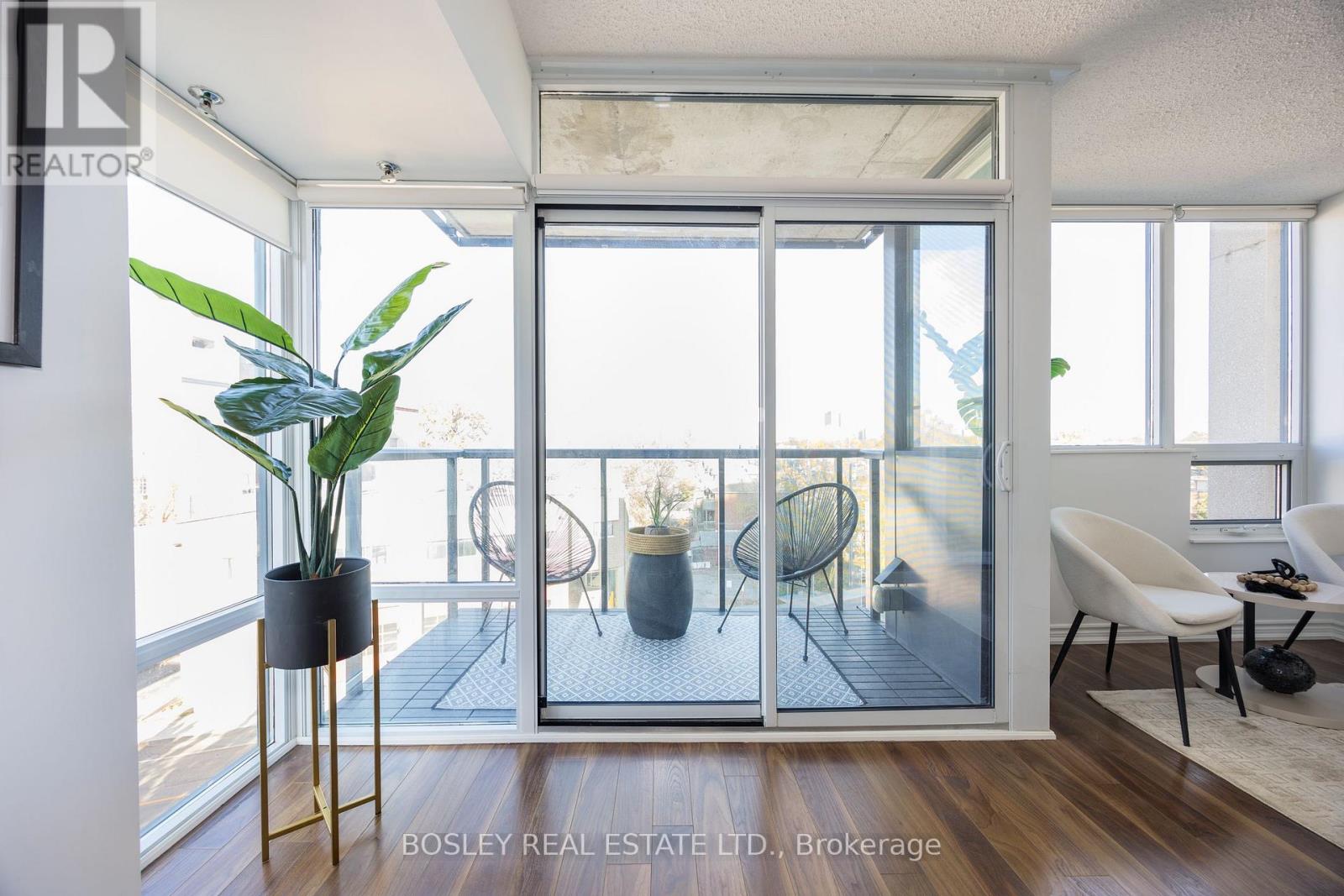$499,000.00
501 - 280 DONLANDS AVENUE, Toronto (Danforth Village-East York), Ontario, M4J0A3, Canada Listing ID: E10430791| Bathrooms | Bedrooms | Property Type |
|---|---|---|
| 1 | 2 | Single Family |
Welcome to your bright, cozy and inviting 1-bedroom + den condo in the heart of East York! This 688 sqft Northwest corner unit offers a modern and versatile open-concept layout, perfect for todays lifestyle. Bright living space bathed in natural light with a panoramic wall of windows.The spacious kitchen comes with new kitchen cabinets, quartz countertops, new backsplash, and ample storage with an island flowing seamlessly into the living area with access to a private balcony.The large south facing bedroom offers a walk-in closet with a new closet organizer/shelves. The den is Ideal for a home office or nursery with a frosted glass divider. Enjoy the boutique East Yorker building with its panoramic rooftop terrace, BBQ lounge area and library with outdoor space. Steps from the 2 TTC routes, Donlands subway station, and convenient access to the DVP. Walking distance to excellent schools, medical centres, parks, the Danforth, and vibrant restaurants. Perfect for professionals, first-time and down-sizers, this condo combines quality living, unbeatable location, and fantastic community amenities. Move in and enjoy this bright and sunny space year-round!
New window treatments, new kitchen cabinets & back splash, freshly painted in neutral tones, under-mount stainless steel sink, new bathroom cabinet. Heat pump replaced in 2022. (id:31565)

Paul McDonald, Sales Representative
Paul McDonald is no stranger to the Toronto real estate market. With over 21 years experience and having dealt with every aspect of the business from simple house purchases to condo developments, you can feel confident in his ability to get the job done.| Level | Type | Length | Width | Dimensions |
|---|---|---|---|---|
| Main level | Living room | 3.1 m | 3.7 m | 3.1 m x 3.7 m |
| Main level | Dining room | 2.69 m | 1.79 m | 2.69 m x 1.79 m |
| Main level | Kitchen | 2.51 m | 2.89 m | 2.51 m x 2.89 m |
| Main level | Primary Bedroom | 3.53 m | 3.12 m | 3.53 m x 3.12 m |
| Main level | Den | 3.1 m | 2.52 m | 3.1 m x 2.52 m |
| Main level | Laundry room | na | na | Measurements not available |
| Amenity Near By | Hospital, Park, Public Transit, Schools, Place of Worship |
|---|---|
| Features | Balcony, In suite Laundry |
| Maintenance Fee | 707.18 |
| Maintenance Fee Payment Unit | Monthly |
| Management Company | Comfield Management Services Inc. |
| Ownership | Condominium/Strata |
| Parking |
|
| Transaction | For sale |
| Bathroom Total | 1 |
|---|---|
| Bedrooms Total | 2 |
| Bedrooms Above Ground | 1 |
| Bedrooms Below Ground | 1 |
| Amenities | Party Room, Visitor Parking |
| Appliances | Dishwasher, Dryer, Refrigerator, Stove, Washer, Window Coverings |
| Cooling Type | Central air conditioning |
| Exterior Finish | Concrete |
| Fireplace Present | |
| Fire Protection | Security system |
| Flooring Type | Laminate, Ceramic, Carpeted |
| Heating Fuel | Natural gas |
| Heating Type | Forced air |
| Size Interior | 599.9954 - 698.9943 sqft |
| Type | Apartment |











































