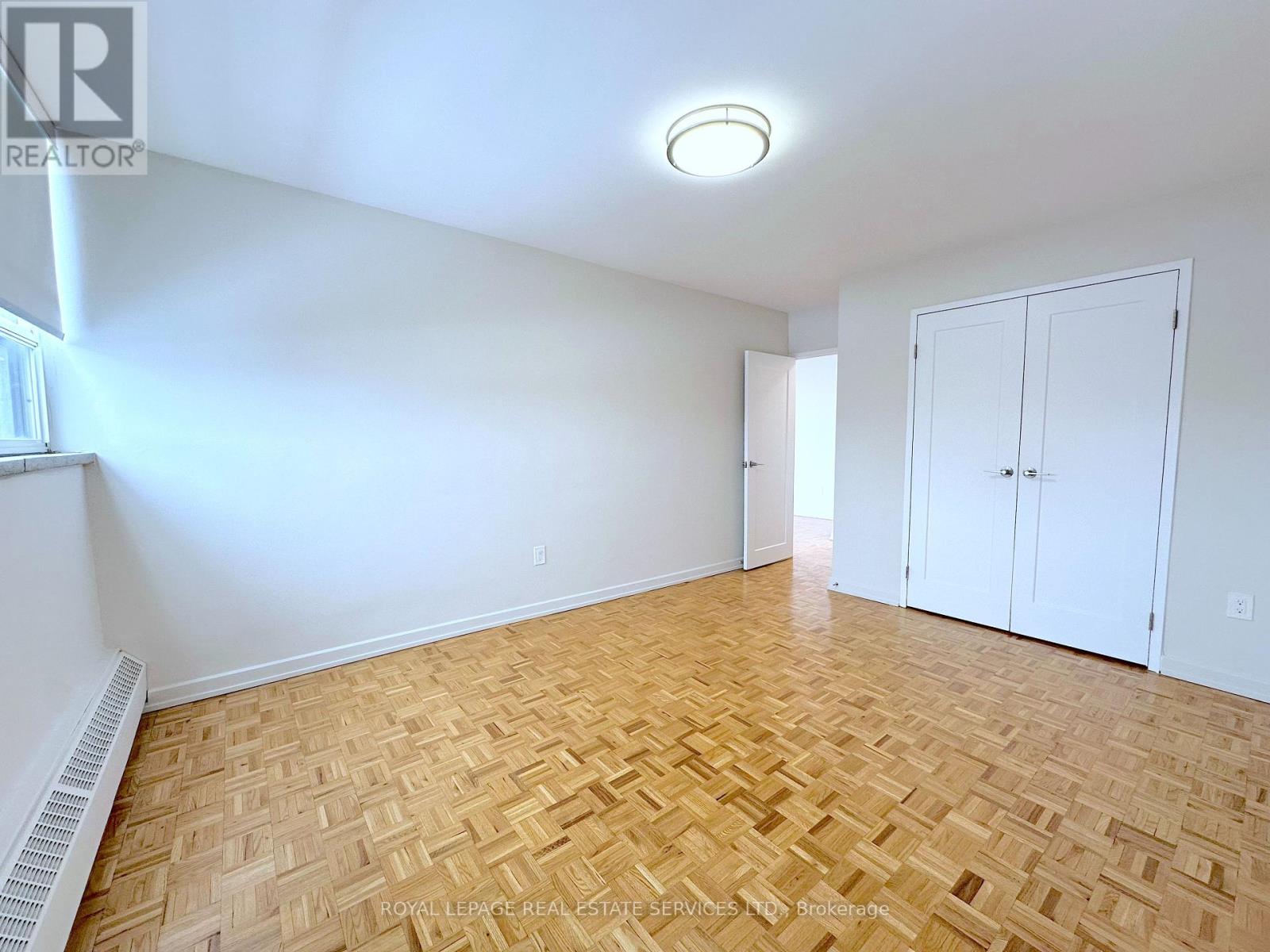$2,350.00 / monthly
501 - 12 ROCKFORD ROAD, Toronto (Westminster-Branson), Ontario, M2R3A2, Canada Listing ID: C11981919| Bathrooms | Bedrooms | Property Type |
|---|---|---|
| 1 | 1 | Single Family |
Beautiful 1-bedroom suite featuring a modern open-concept layout. The sleek kitchen is equipped with a breakfast bar, designer cabinetry and stainless steel appliance including an over-the-range microwave, and a dishwasher for added convenience. The spacious bedroom includes a closet organizer for optimal storage. Ideally situated near Hwy 401 & 407, with quick access to the DVP and major public transit, commuting is a breeze! Nestled in a family-friendly neighbourhood, enjoy nearby parks like Rockford Park and Lissam Park, plus top-rated schools within walking distance. Shopping, dining, and everyday essentials are just steps away. (id:31565)

Paul McDonald, Sales Representative
Paul McDonald is no stranger to the Toronto real estate market. With over 21 years experience and having dealt with every aspect of the business from simple house purchases to condo developments, you can feel confident in his ability to get the job done.Room Details
| Level | Type | Length | Width | Dimensions |
|---|---|---|---|---|
| Flat | Living room | 5.99 m | 5.31 m | 5.99 m x 5.31 m |
| Flat | Dining room | 5.99 m | 5.31 m | 5.99 m x 5.31 m |
| Flat | Kitchen | 3.05 m | 2.41 m | 3.05 m x 2.41 m |
| Flat | Primary Bedroom | 3.81 m | 3.3 m | 3.81 m x 3.3 m |
Additional Information
| Amenity Near By | Park, Public Transit, Schools |
|---|---|
| Features | Balcony, Carpet Free |
| Maintenance Fee | |
| Maintenance Fee Payment Unit | |
| Management Company | Realstar Corp. |
| Ownership | Condominium/Strata |
| Parking |
|
| Transaction | For rent |
Building
| Bathroom Total | 1 |
|---|---|
| Bedrooms Total | 1 |
| Bedrooms Above Ground | 1 |
| Amenities | Visitor Parking |
| Appliances | Dishwasher, Microwave, Range, Stove, Window Coverings, Refrigerator |
| Exterior Finish | Brick, Concrete |
| Fireplace Present | |
| Flooring Type | Wood |
| Heating Type | Hot water radiator heat |
| Size Interior | 600 - 699 sqft |
| Type | Other |



















