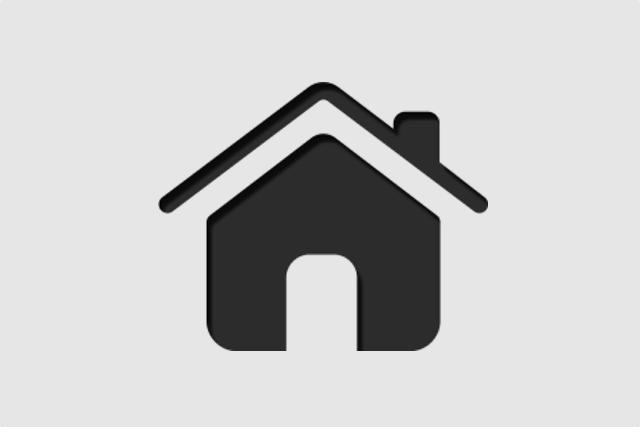$2,699.00 / monthly
501 - 1100 SHEPPARD AVENUE W, Toronto (York University Heights), Ontario, M3J0H1, Canada Listing ID: W10409165| Bathrooms | Bedrooms | Property Type |
|---|---|---|
| 2 | 3 | Single Family |
Step into luxury never lived before at The Westline Condominiums! This stunning 2 Bedroom suite boasts a contemporary kitchen with custom cabinetry, stainless steel appliances, a stylish stone backsplash, and sleek countertops. The undermount sink and under-cabinet lighting provide a sophisticated touch. Floor-to-ceiling windows flood the space with natural light and offer breathtaking, unobstructed views of the south-facing park. The primary bedroom is generously sized, featuring a 4-piece ensuite, a large closet, and expansive windows. The second bedroom is thoughtfully designed with glass sliding doors and ample closet space. Situated just steps from the TTC bus and Sheppard West Subway Station, you're perfectly positioned for a quick commute to York University, downtown Toronto, Downsview GO Station, Downsview Park, Yorkdale Shopping Centre, and major highways like the 400 and 401. Amenities feature a gym, co-working spaces, guest suites, and a rooftop terrace with a kids' play area, BBQs, and a tanning deck.
Includes a glass-top stove, fridge, microwave, dishwasher, and stacked washer/dryer. Comes with one parking spot and locker (id:31565)

Paul McDonald, Sales Representative
Paul McDonald is no stranger to the Toronto real estate market. With over 21 years experience and having dealt with every aspect of the business from simple house purchases to condo developments, you can feel confident in his ability to get the job done.| Level | Type | Length | Width | Dimensions |
|---|---|---|---|---|
| Flat | Living room | 3.55 m | 3 m | 3.55 m x 3 m |
| Flat | Dining room | 3.55 m | 3 m | 3.55 m x 3 m |
| Flat | Kitchen | 3.45 m | 3.15 m | 3.45 m x 3.15 m |
| Flat | Primary Bedroom | 3.1 m | 2.8 m | 3.1 m x 2.8 m |
| Flat | Bedroom 2 | 3.28 m | 2.45 m | 3.28 m x 2.45 m |
| Flat | Den | 2.35 m | 1.82 m | 2.35 m x 1.82 m |
| Amenity Near By | |
|---|---|
| Features | Balcony |
| Maintenance Fee | |
| Maintenance Fee Payment Unit | |
| Management Company | 360 Community Management Inc. |
| Ownership | Condominium/Strata |
| Parking |
|
| Transaction | For rent |
| Bathroom Total | 2 |
|---|---|
| Bedrooms Total | 3 |
| Bedrooms Above Ground | 2 |
| Bedrooms Below Ground | 1 |
| Amenities | Security/Concierge, Exercise Centre, Visitor Parking, Storage - Locker |
| Cooling Type | Central air conditioning |
| Exterior Finish | Brick, Concrete |
| Fireplace Present | |
| Flooring Type | Laminate |
| Heating Fuel | Natural gas |
| Heating Type | Forced air |
| Size Interior | 799.9932 - 898.9921 sqft |
| Type | Apartment |



